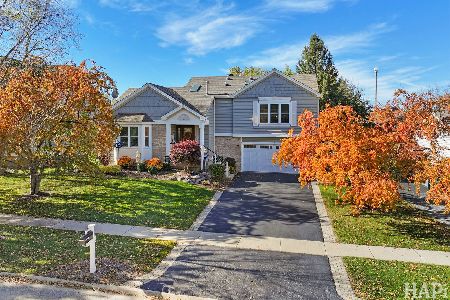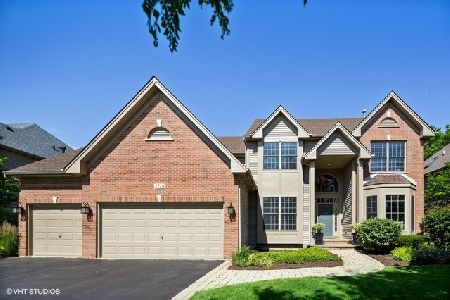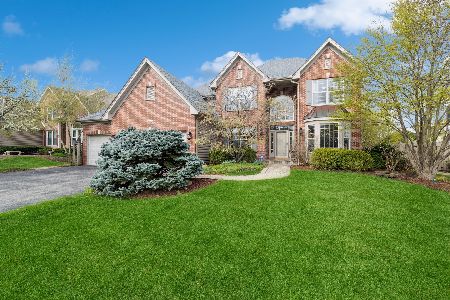1191 Williamsburg Lane, Crystal Lake, Illinois 60014
$395,000
|
Sold
|
|
| Status: | Closed |
| Sqft: | 3,000 |
| Cost/Sqft: | $140 |
| Beds: | 4 |
| Baths: | 3 |
| Year Built: | 1997 |
| Property Taxes: | $10,842 |
| Days On Market: | 3880 |
| Lot Size: | 0,39 |
Description
Fabulous "Resort Style" living in your own yard! Sun Drenched Kitchen w/High End SS Appls*Granite Counters & Maple Cabinets stone backsplash*2 Sty Fam Rm w/Brick FP*DR*LR*Den w/Custom Built in Bookcases*MBR Suite w/Lux Bath*NEW carpet*Hardwood Flrs*Full Basement*Decks & Paver patio surround In Ground Pool*Gazebo*Firepit*BI Speakers*Perfectly Manicured landscape w/Sprinkler system*New Siding*NEW GFA/CA*See Features!!
Property Specifics
| Single Family | |
| — | |
| Colonial | |
| 1997 | |
| Full | |
| CUSTOM | |
| No | |
| 0.39 |
| Mc Henry | |
| Hunters Ridge | |
| 260 / Annual | |
| Other | |
| Public | |
| Public Sewer | |
| 08908629 | |
| 1824131012 |
Nearby Schools
| NAME: | DISTRICT: | DISTANCE: | |
|---|---|---|---|
|
Grade School
Glacier Ridge Elementary School |
47 | — | |
|
Middle School
Lundahl Middle School |
47 | Not in DB | |
|
High School
Crystal Lake South High School |
155 | Not in DB | |
Property History
| DATE: | EVENT: | PRICE: | SOURCE: |
|---|---|---|---|
| 10 Jul, 2015 | Sold | $395,000 | MRED MLS |
| 12 May, 2015 | Under contract | $419,900 | MRED MLS |
| 1 May, 2015 | Listed for sale | $419,900 | MRED MLS |
Room Specifics
Total Bedrooms: 4
Bedrooms Above Ground: 4
Bedrooms Below Ground: 0
Dimensions: —
Floor Type: Carpet
Dimensions: —
Floor Type: Carpet
Dimensions: —
Floor Type: Carpet
Full Bathrooms: 3
Bathroom Amenities: Whirlpool,Separate Shower,Double Sink
Bathroom in Basement: 0
Rooms: Storage,Utility Room-Lower Level,Workshop
Basement Description: Partially Finished
Other Specifics
| 2 | |
| Concrete Perimeter | |
| Asphalt,Side Drive | |
| Deck, Patio, Gazebo, Brick Paver Patio, In Ground Pool, Outdoor Fireplace | |
| Fenced Yard,Landscaped,Wooded | |
| 90 X 191 | |
| Unfinished | |
| Full | |
| Vaulted/Cathedral Ceilings, Skylight(s), Hardwood Floors, First Floor Laundry | |
| Double Oven, Microwave, Dishwasher, High End Refrigerator, Washer, Dryer, Disposal, Indoor Grill, Stainless Steel Appliance(s), Wine Refrigerator | |
| Not in DB | |
| Sidewalks, Street Lights, Street Paved | |
| — | |
| — | |
| Wood Burning, Gas Starter |
Tax History
| Year | Property Taxes |
|---|---|
| 2015 | $10,842 |
Contact Agent
Nearby Similar Homes
Nearby Sold Comparables
Contact Agent
Listing Provided By
RE/MAX Unlimited Northwest













