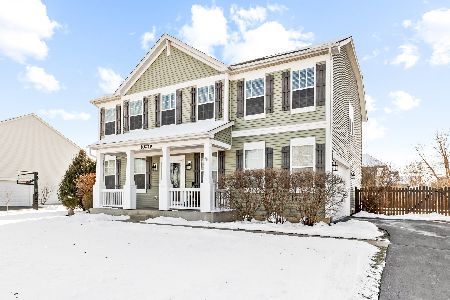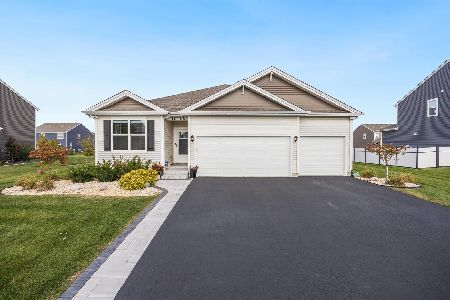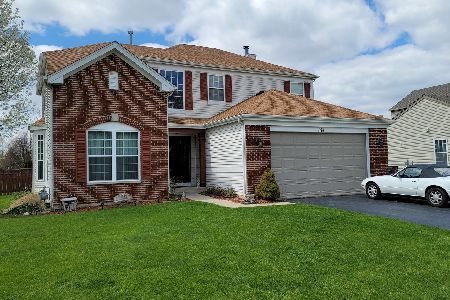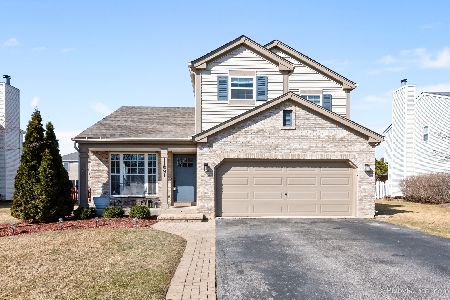11911 Cape Cod Lane, Huntley, Illinois 60142
$436,825
|
Sold
|
|
| Status: | Closed |
| Sqft: | 2,690 |
| Cost/Sqft: | $162 |
| Beds: | 5 |
| Baths: | 3 |
| Year Built: | 2000 |
| Property Taxes: | $10,086 |
| Days On Market: | 267 |
| Lot Size: | 0,00 |
Description
Welcome to this beautifully 5-bedroom, 2.5-bath home, perfectly situated on a premium corner lot in Huntley's desirable Wing Pointe community. Step inside to a bright, open layout featuring vaulted ceilings and gorgeous wood flooring throughout the main level. The east-facing windows flood the space with natural light. A main-level bedroom offers versatility as a home office or guest room. The spacious family room is anchored by a cozy gas-start wood-burning fireplace, ideal for relaxing nights. The adjacent open-concept kitchen features granite countertops, stainless steel appliances, a center island with breakfast bar, pendant lighting, and backsplash for a modern finish. The pantry offers expansion potential for even more storage. Upstairs, you'll find four additional bedrooms and a cozy loft-style foyer. The primary suite is a true retreat-complete with vaulted ceilings, a sitting area, two closets (including a walk-in), and a luxuriously updated ensuite featuring a soaking tub, walk-in shower, and double vanity. French doors lead to a freshly stained deck overlooking a private backyard-perfect for summer entertaining. The full, unfinished basement includes ductwork, electrical, and roughed-in plumbing, offering a head start on your custom finish. Located near Northwestern Hospital, fitness centers, MORE Brewing, Downtown Huntley, and just minutes from I-90, shopping, and dining. Per the Village of Huntley, property tax bill is expected to decrease by approx. 2,000 for the year 2027. Schedule your appointment today! Walk the property now by checking out the virtual tour!
Property Specifics
| Single Family | |
| — | |
| — | |
| 2000 | |
| — | |
| — | |
| No | |
| — |
| — | |
| Wing Pointe | |
| — / Not Applicable | |
| — | |
| — | |
| — | |
| 12323448 | |
| 1834452006 |
Nearby Schools
| NAME: | DISTRICT: | DISTANCE: | |
|---|---|---|---|
|
Grade School
Mackeben Elementary School |
158 | — | |
|
Middle School
Conley Elementary School |
158 | Not in DB | |
|
High School
Huntley High School |
158 | Not in DB | |
Property History
| DATE: | EVENT: | PRICE: | SOURCE: |
|---|---|---|---|
| 26 Jul, 2013 | Sold | $192,000 | MRED MLS |
| 10 Apr, 2013 | Under contract | $192,000 | MRED MLS |
| — | Last price change | $199,000 | MRED MLS |
| 1 Oct, 2012 | Listed for sale | $224,500 | MRED MLS |
| 23 Jun, 2023 | Sold | $395,000 | MRED MLS |
| 7 May, 2023 | Under contract | $399,900 | MRED MLS |
| 5 May, 2023 | Listed for sale | $399,900 | MRED MLS |
| 21 May, 2025 | Sold | $436,825 | MRED MLS |
| 2 May, 2025 | Under contract | $435,000 | MRED MLS |
| 24 Apr, 2025 | Listed for sale | $435,000 | MRED MLS |
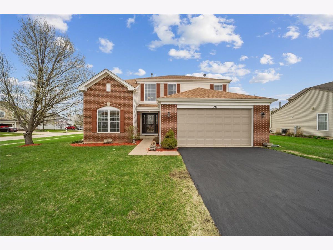
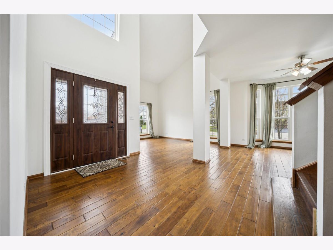
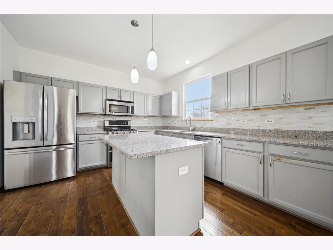
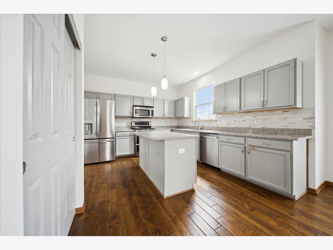
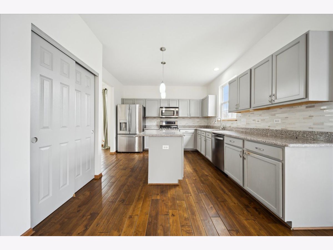
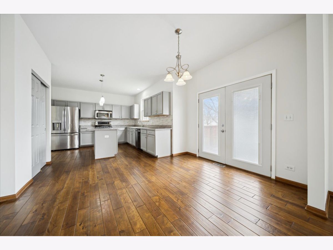
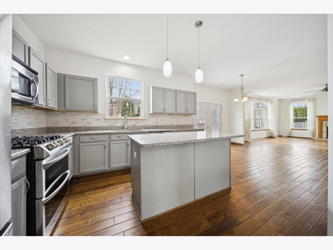
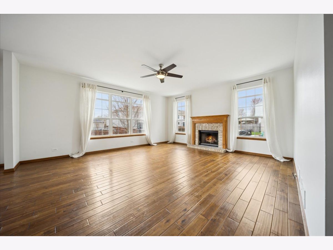
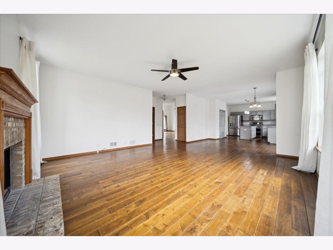
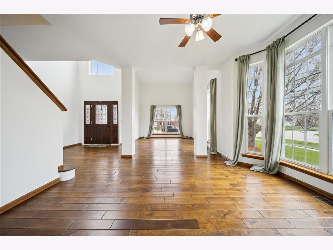
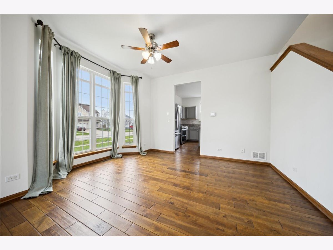
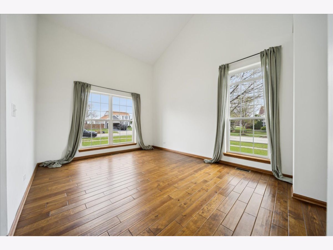
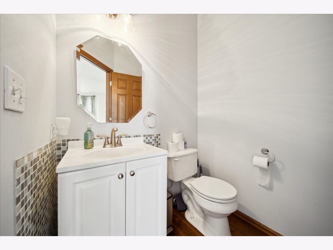
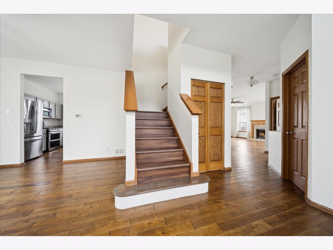
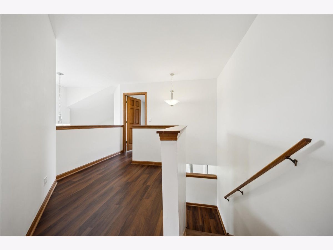
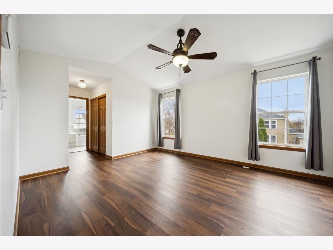
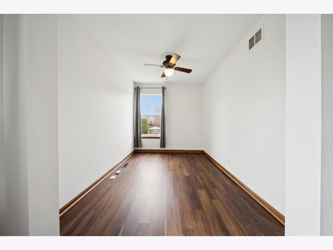
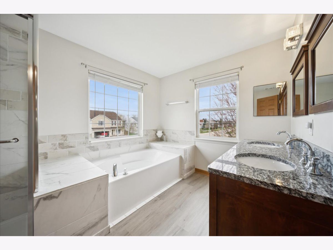
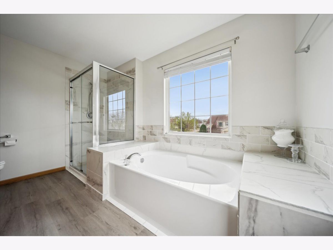
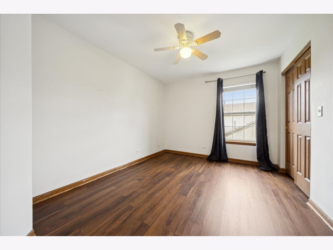
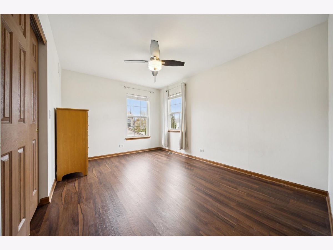
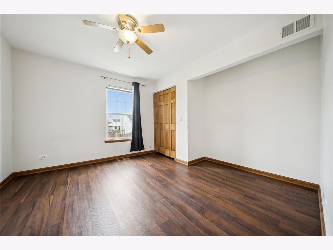
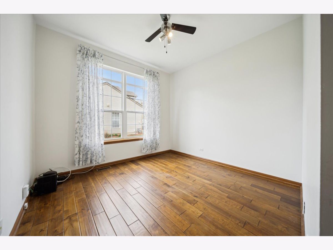
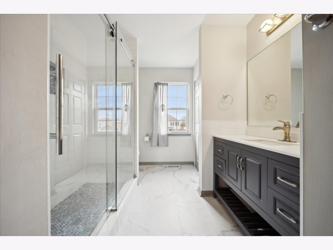
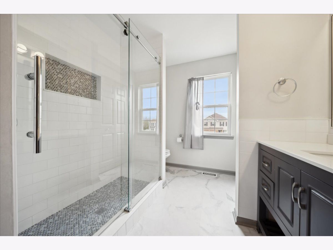
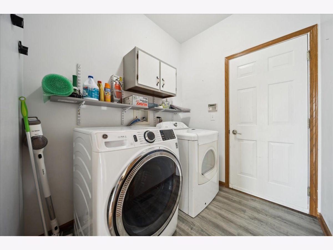
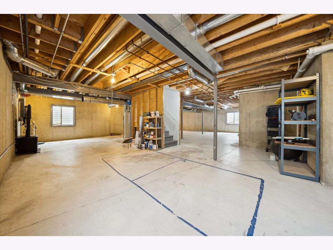
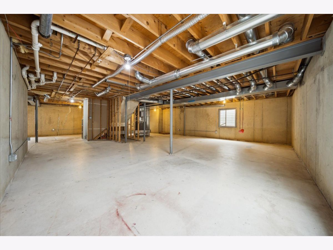
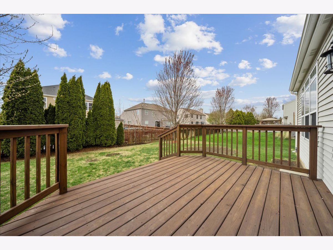
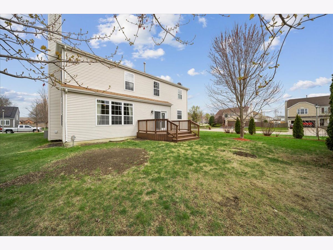
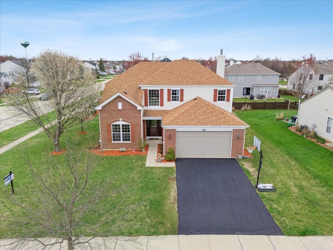
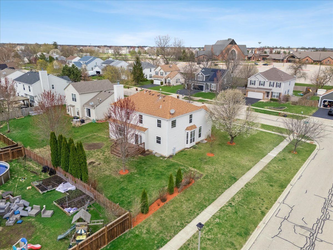
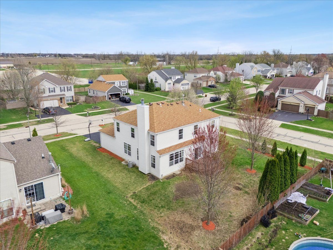
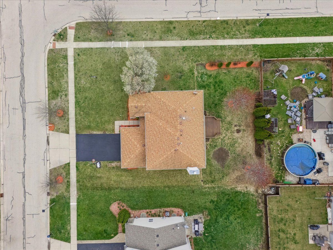
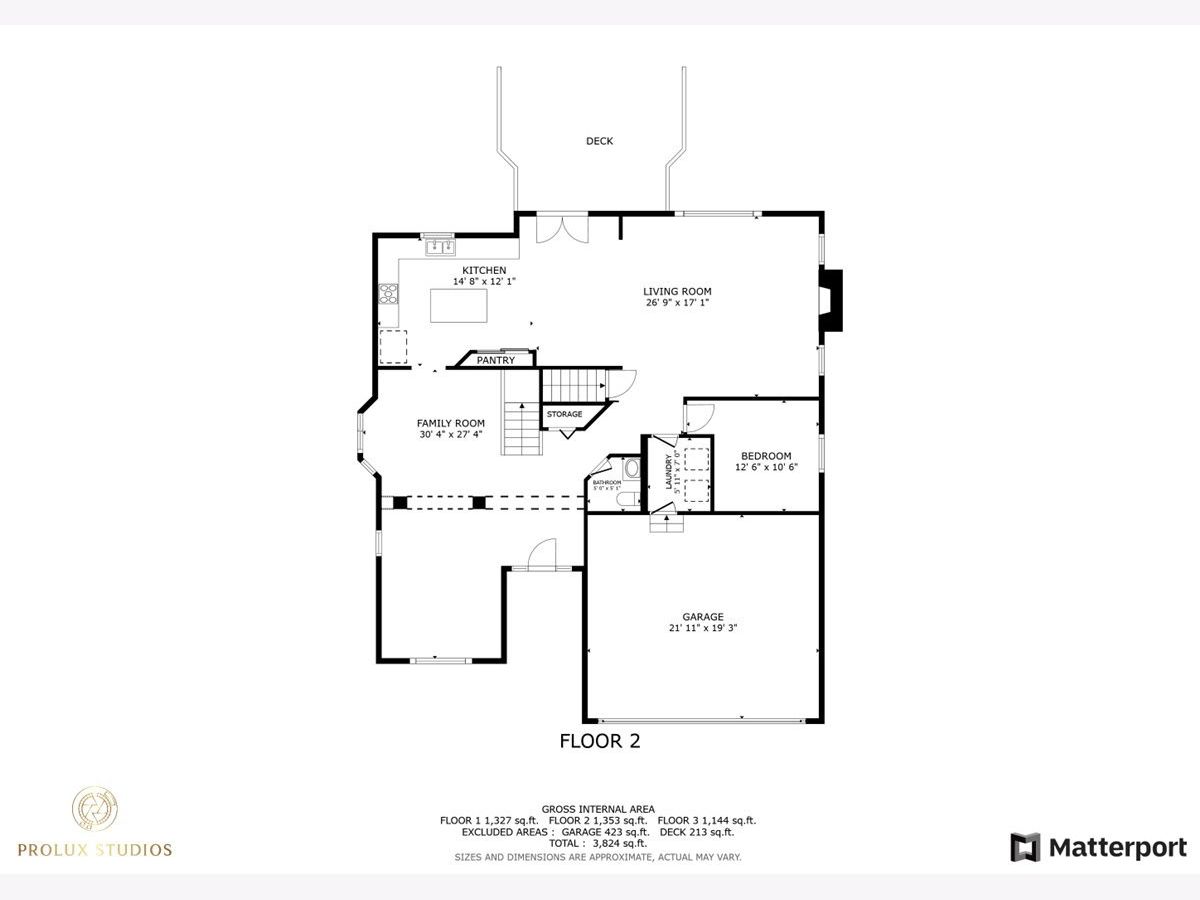
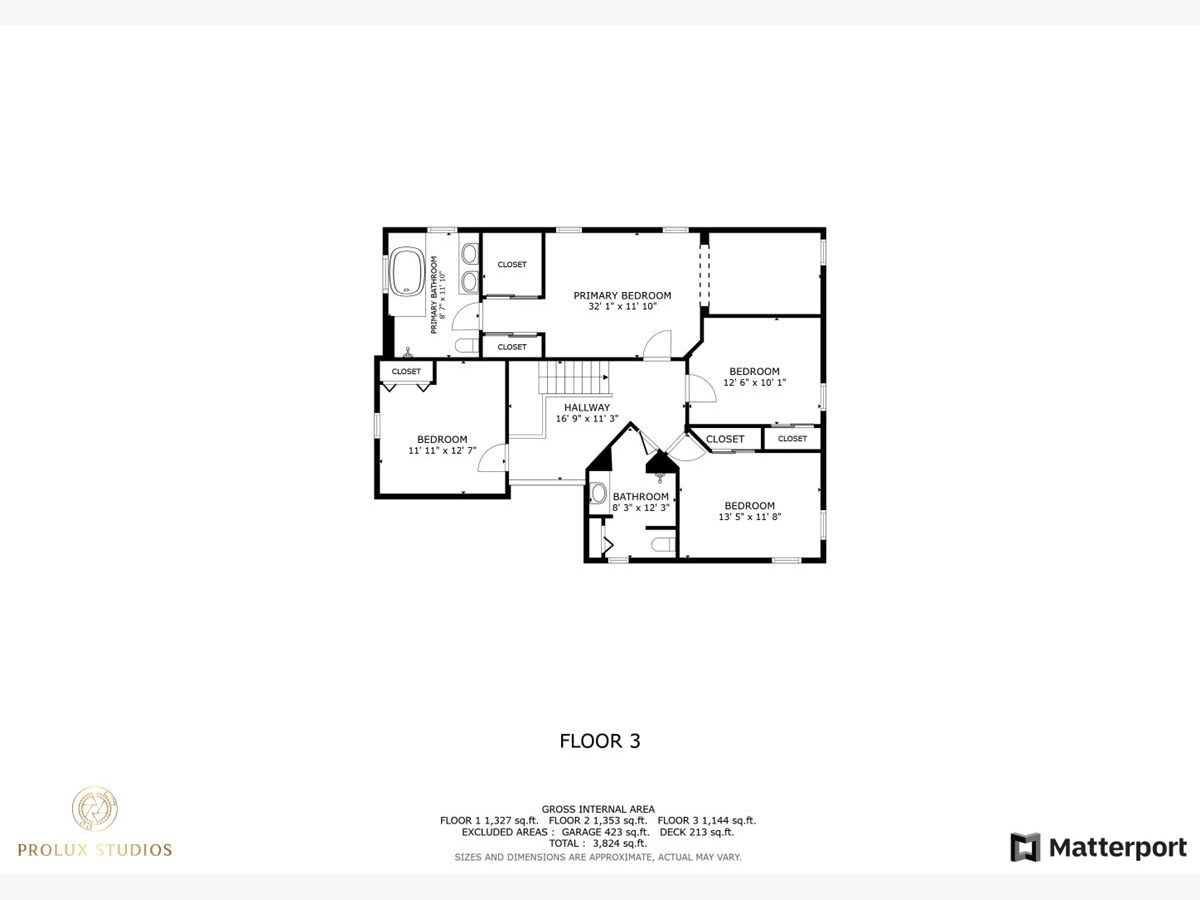
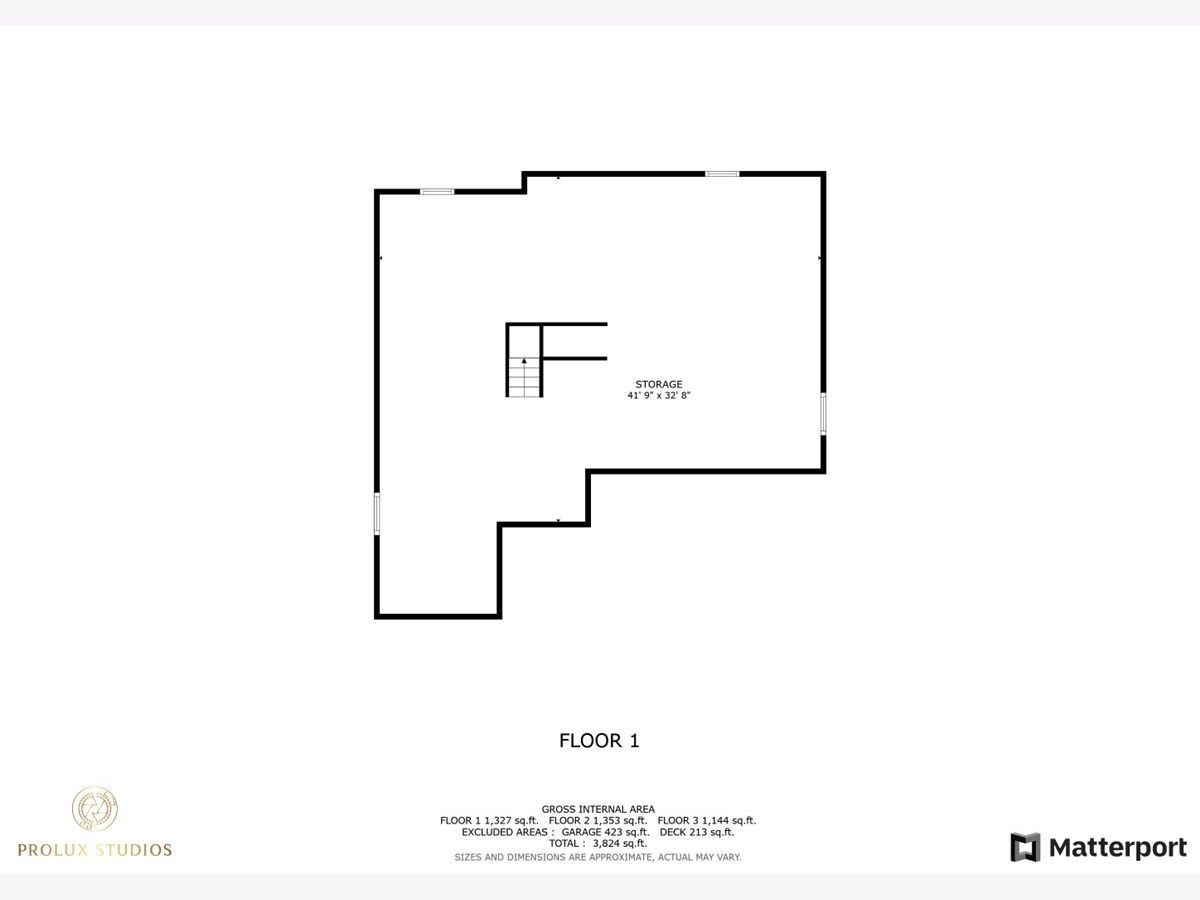
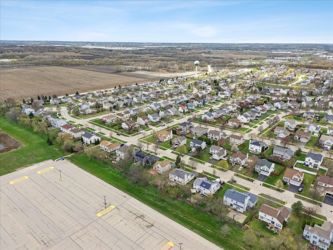
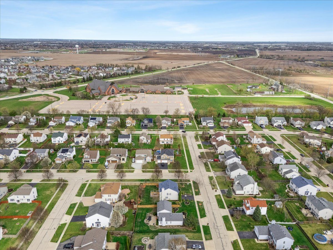
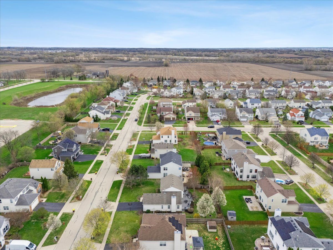
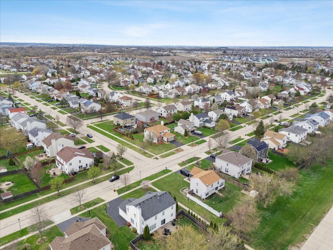
Room Specifics
Total Bedrooms: 5
Bedrooms Above Ground: 5
Bedrooms Below Ground: 0
Dimensions: —
Floor Type: —
Dimensions: —
Floor Type: —
Dimensions: —
Floor Type: —
Dimensions: —
Floor Type: —
Full Bathrooms: 3
Bathroom Amenities: Separate Shower,Double Sink,Soaking Tub
Bathroom in Basement: 0
Rooms: —
Basement Description: —
Other Specifics
| 2 | |
| — | |
| — | |
| — | |
| — | |
| 10788 | |
| — | |
| — | |
| — | |
| — | |
| Not in DB | |
| — | |
| — | |
| — | |
| — |
Tax History
| Year | Property Taxes |
|---|---|
| 2013 | $8,147 |
| 2023 | $9,350 |
| 2025 | $10,086 |
Contact Agent
Nearby Similar Homes
Nearby Sold Comparables
Contact Agent
Listing Provided By
Cesar de la Cruz Real Estate Inc



