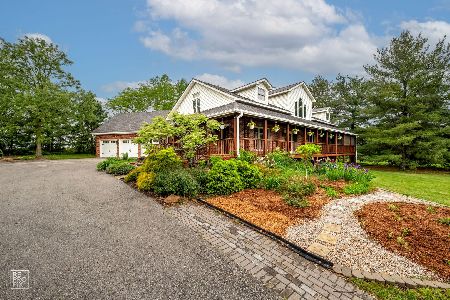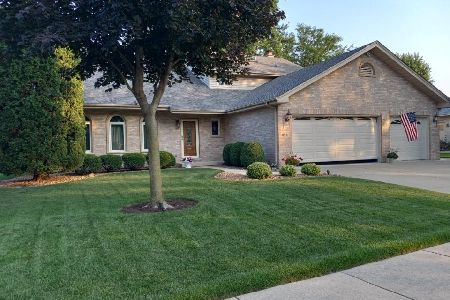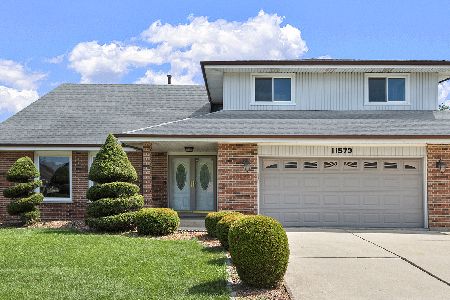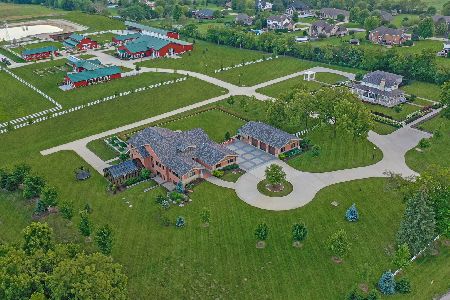11915 Greenfield Drive, Orland Park, Illinois 60467
$410,000
|
Sold
|
|
| Status: | Closed |
| Sqft: | 2,580 |
| Cost/Sqft: | $163 |
| Beds: | 4 |
| Baths: | 3 |
| Year Built: | 1994 |
| Property Taxes: | $7,293 |
| Days On Market: | 1717 |
| Lot Size: | 0,26 |
Description
This home sits on a lot backing up to open land. Built with an expanded family room at time of construction. This home features Vaulted Cathedral ceilings in the Kitchen, Master bedroom and living room w/exposed wooden beams. Eat-in kitchen with lovely 2020 soft close cabinets & drawers with granite countertops, stone back splash and custom island. Lovely Brick fireplace located in an over-sized family room with gas logs. The 4th BR is just off the family room currently used as a playroom. Large master suite w/vaulted ceiling & Palladium window that overlooks the Large backyard. Master bath has new double-sink, toilet, whirlpool tub and separate shower. Enjoy company or private time in the basement/recreation room for games or TV. Large crawl space has plenty of storage space.
Property Specifics
| Single Family | |
| — | |
| Quad Level | |
| 1994 | |
| Partial | |
| SHANNON MARQUIS | |
| No | |
| 0.26 |
| Cook | |
| Brook Hills West | |
| — / Not Applicable | |
| None | |
| Lake Michigan | |
| Public Sewer | |
| 11037997 | |
| 27311110070000 |
Nearby Schools
| NAME: | DISTRICT: | DISTANCE: | |
|---|---|---|---|
|
Grade School
Meadow Ridge School |
135 | — | |
|
Middle School
Century Junior High School |
135 | Not in DB | |
|
High School
Carl Sandburg High School |
230 | Not in DB | |
Property History
| DATE: | EVENT: | PRICE: | SOURCE: |
|---|---|---|---|
| 25 Jun, 2019 | Sold | $322,500 | MRED MLS |
| 21 Jun, 2019 | Under contract | $325,000 | MRED MLS |
| — | Last price change | $330,000 | MRED MLS |
| 9 Mar, 2019 | Listed for sale | $325,000 | MRED MLS |
| 28 Jun, 2021 | Sold | $410,000 | MRED MLS |
| 25 May, 2021 | Under contract | $419,900 | MRED MLS |
| 8 May, 2021 | Listed for sale | $419,900 | MRED MLS |
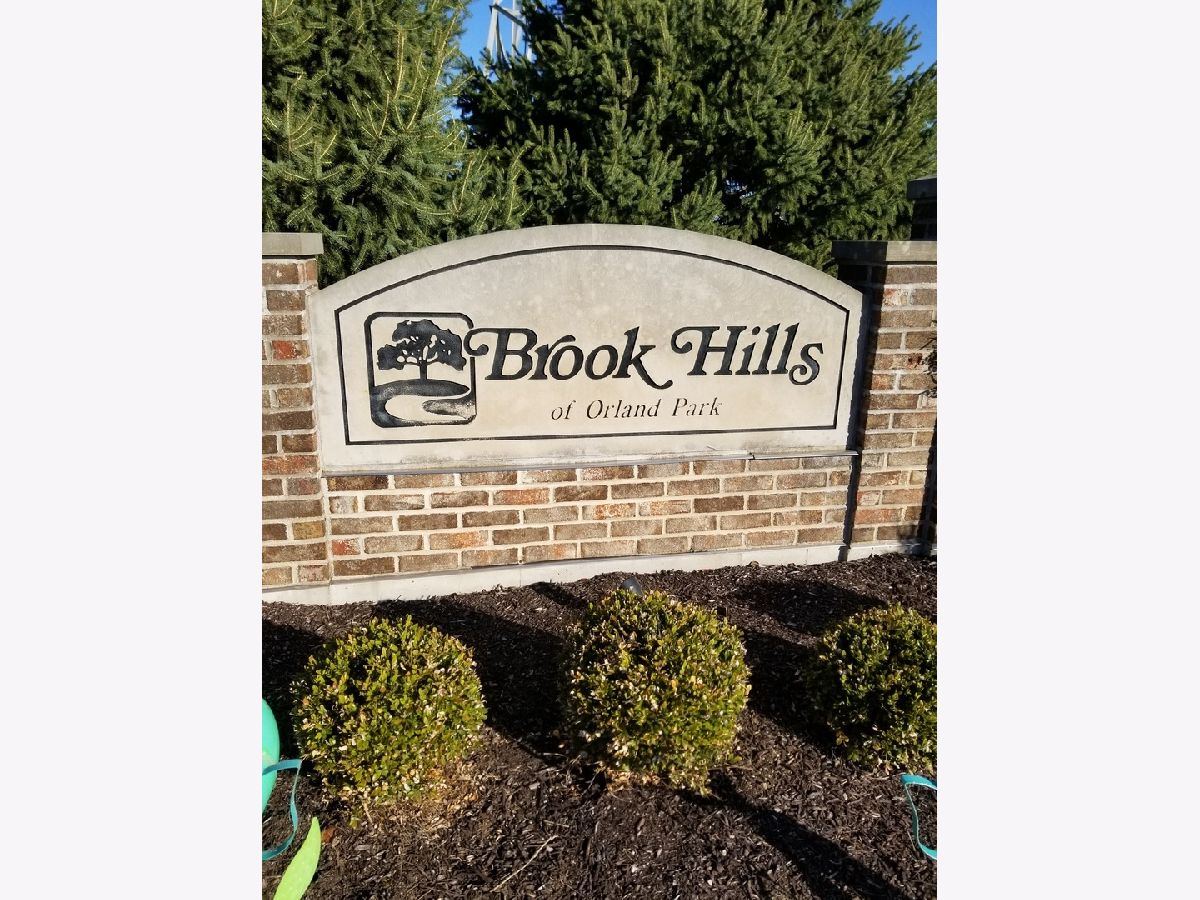




















































Room Specifics
Total Bedrooms: 4
Bedrooms Above Ground: 4
Bedrooms Below Ground: 0
Dimensions: —
Floor Type: Vinyl
Dimensions: —
Floor Type: Carpet
Dimensions: —
Floor Type: Hardwood
Full Bathrooms: 3
Bathroom Amenities: Whirlpool,Separate Shower,Double Sink,Soaking Tub
Bathroom in Basement: 0
Rooms: No additional rooms
Basement Description: Finished
Other Specifics
| 2 | |
| Concrete Perimeter | |
| Concrete,Other | |
| Patio | |
| — | |
| 69X139X70X156 | |
| Unfinished | |
| Full | |
| Vaulted/Cathedral Ceilings, Hardwood Floors, First Floor Bedroom, First Floor Laundry, Beamed Ceilings, Granite Counters, Separate Dining Room | |
| Dishwasher, Refrigerator, Washer, Dryer, Range Hood | |
| Not in DB | |
| Sidewalks | |
| — | |
| — | |
| Gas Log |
Tax History
| Year | Property Taxes |
|---|---|
| 2019 | $6,947 |
| 2021 | $7,293 |
Contact Agent
Nearby Similar Homes
Nearby Sold Comparables
Contact Agent
Listing Provided By
Coldwell Banker Real Estate Group

