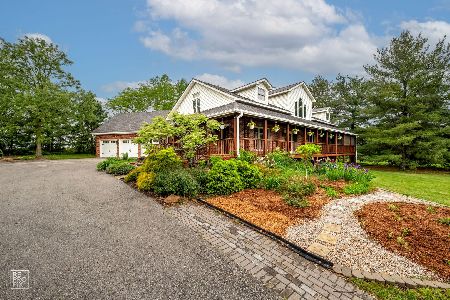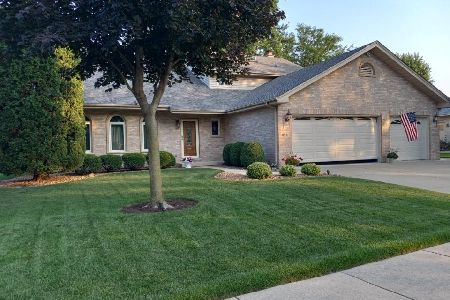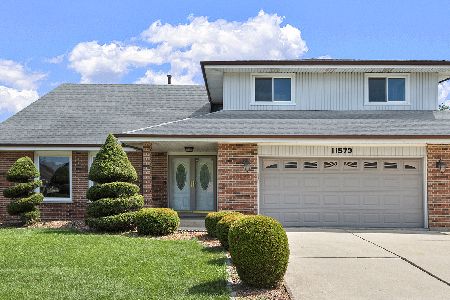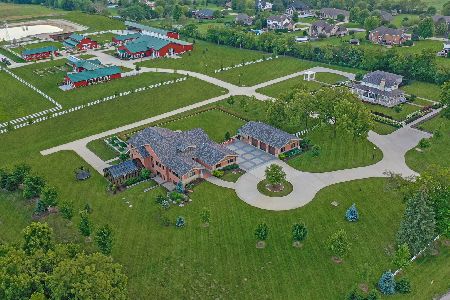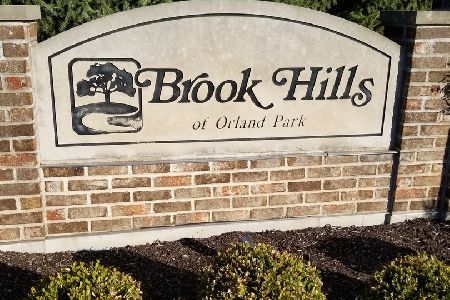[Address Unavailable], Orland Park, Illinois 60467
$280,000
|
Sold
|
|
| Status: | Closed |
| Sqft: | 2,426 |
| Cost/Sqft: | $122 |
| Beds: | 3 |
| Baths: | 3 |
| Year Built: | 1996 |
| Property Taxes: | $6,810 |
| Days On Market: | 5313 |
| Lot Size: | 0,00 |
Description
Amazing. 3 step-ranch, lovingly cared for by the original owners. Freshly painted, neutral decor. Huge eat-in kitchen w/ island, desk, SKYLITE & corion countertops PLUS a large formal dining room. Kitchn flows into the inviting family room w/vaulted ceiling & fireplace. Large bright English (lookout) basement ready for finishing. Newer AC, DW and HWH. Oversized patio. AND a 3 CAR GARAGE! Have a look, its a BEAUTY!!!!
Property Specifics
| Single Family | |
| — | |
| Step Ranch | |
| 1996 | |
| Partial | |
| 3 STEP RANCH | |
| No | |
| — |
| Cook | |
| Brook Hills | |
| 0 / Not Applicable | |
| None | |
| Lake Michigan | |
| Public Sewer | |
| 07848721 | |
| 27311140250000 |
Nearby Schools
| NAME: | DISTRICT: | DISTANCE: | |
|---|---|---|---|
|
Grade School
Centennial School |
135 | — | |
|
Middle School
Century Junior High School |
135 | Not in DB | |
|
High School
Carl Sandburg High School |
230 | Not in DB | |
Property History
| DATE: | EVENT: | PRICE: | SOURCE: |
|---|
Room Specifics
Total Bedrooms: 3
Bedrooms Above Ground: 3
Bedrooms Below Ground: 0
Dimensions: —
Floor Type: Carpet
Dimensions: —
Floor Type: Carpet
Full Bathrooms: 3
Bathroom Amenities: —
Bathroom in Basement: 0
Rooms: Eating Area
Basement Description: Unfinished,Crawl
Other Specifics
| 3 | |
| Concrete Perimeter | |
| Concrete | |
| Patio | |
| — | |
| 80X130 | |
| Unfinished | |
| Full | |
| Vaulted/Cathedral Ceilings, Skylight(s), Wood Laminate Floors, First Floor Laundry | |
| Range, Microwave, Dishwasher, Washer, Dryer | |
| Not in DB | |
| Sidewalks, Street Lights, Street Paved | |
| — | |
| — | |
| Attached Fireplace Doors/Screen, Gas Log |
Tax History
| Year | Property Taxes |
|---|
Contact Agent
Nearby Similar Homes
Nearby Sold Comparables
Contact Agent
Listing Provided By
Prime Realty Solutions

