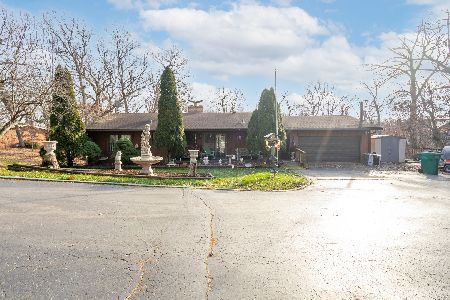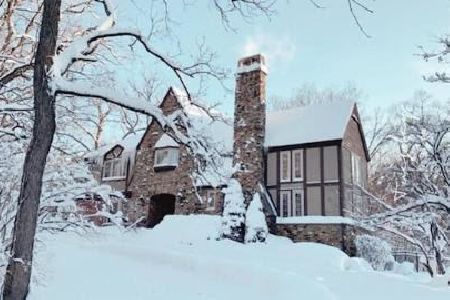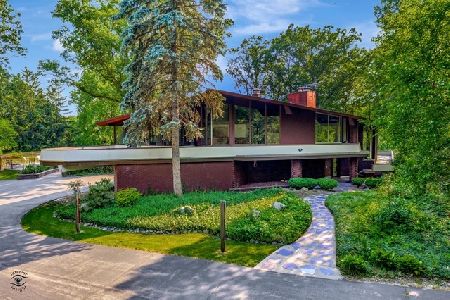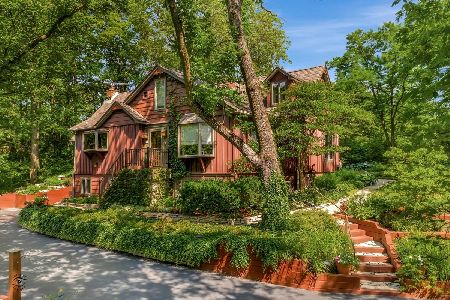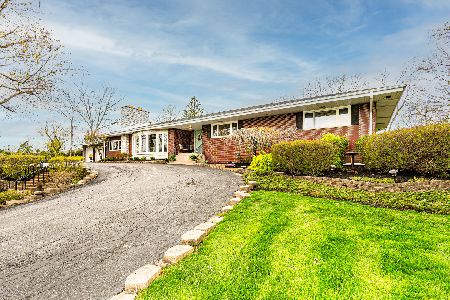11918 Forestview Lane, Palos Park, Illinois 60464
$514,350
|
Sold
|
|
| Status: | Closed |
| Sqft: | 3,400 |
| Cost/Sqft: | $156 |
| Beds: | 3 |
| Baths: | 3 |
| Year Built: | 1956 |
| Property Taxes: | $9,392 |
| Days On Market: | 2050 |
| Lot Size: | 1,59 |
Description
Enjoy the Pastoral Paradise of Palos Park in this Mid-century Contemporary Ranch. This house sits on an elevated hillside with 1.6 acres and a creek surrounded by nature. This Brick house is highlighted with Prairie Style Architectural Lines and Vaulted Ceilings. Three Bedrooms, including the Master, and Two full Bathrooms are located on the main level. Enjoy a fire in the Living Room or a meal in the Dining Room while taking in the forest view from a wall of windows. The Large Galley Kitchen, with a great skylight, has a sit-in eating area with built-in cabinets and shelving. The adjacent Family Room has a classic wood burning stove with sliding doors to a year round Sun Room looking into the woods with a fenced dog run. The Lower level walkout provides a relaxing environment featuring a Fireplace, Built-in cabinets, and lots of Windows to the Woods. Laundry/Utility Room with a Cedar closet and 1/2 Bath complete the lower level. The attached 2 car garage includes a work/project room. A New Flat Roof with 5 Skylights, soffit fascia replaced in 2018 has a Transferable Warranty. New AC unit. New Carpet in Living Room, Dining Room and Stairs to Lower Level. New Flooring throughout the Lower Level. Updated Lower Level Bathroom. Updated Electrical with 200 Amp service. Fresh Paint. A Rare Opportunity! Make this House Your Home!
Property Specifics
| Single Family | |
| — | |
| Contemporary | |
| 1956 | |
| Walkout | |
| — | |
| No | |
| 1.59 |
| Cook | |
| — | |
| — / Not Applicable | |
| None | |
| Lake Michigan | |
| Sewer-Storm | |
| 10741967 | |
| 23262000070000 |
Property History
| DATE: | EVENT: | PRICE: | SOURCE: |
|---|---|---|---|
| 9 Jul, 2020 | Sold | $514,350 | MRED MLS |
| 11 Jun, 2020 | Under contract | $530,000 | MRED MLS |
| 10 Jun, 2020 | Listed for sale | $530,000 | MRED MLS |
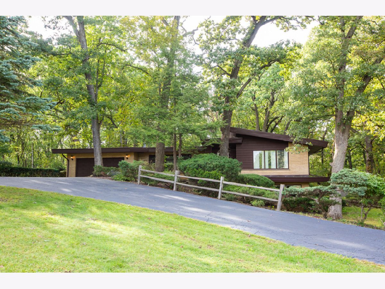
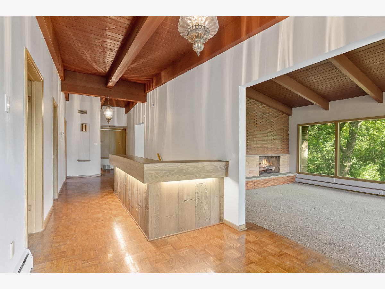
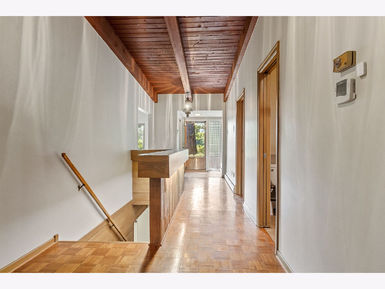
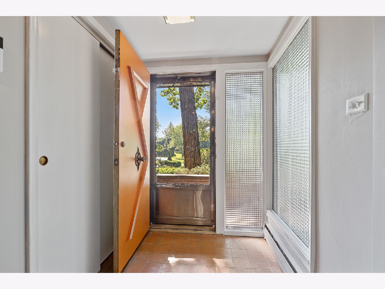
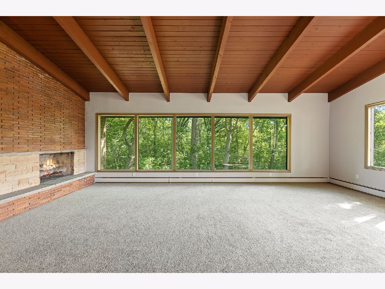
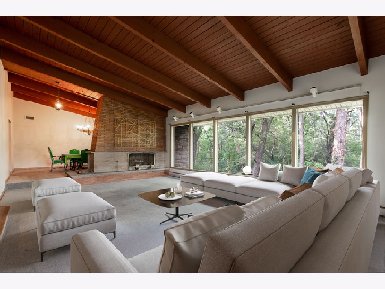
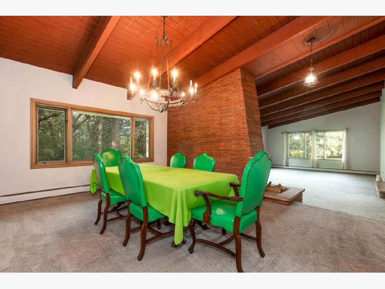
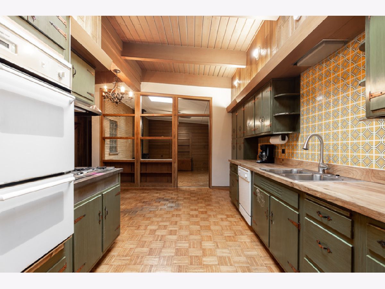
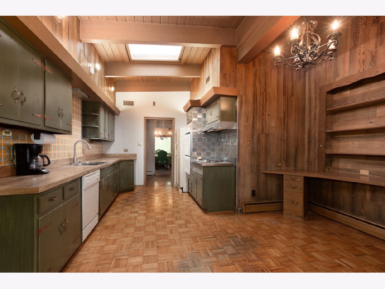
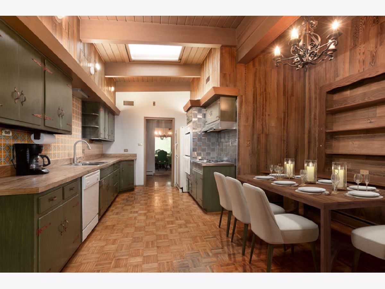
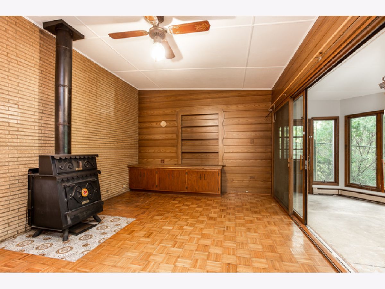
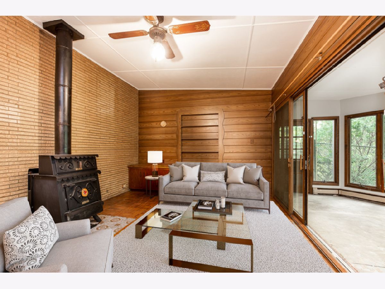
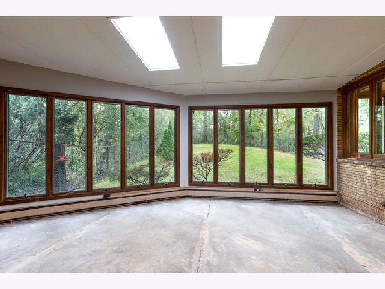
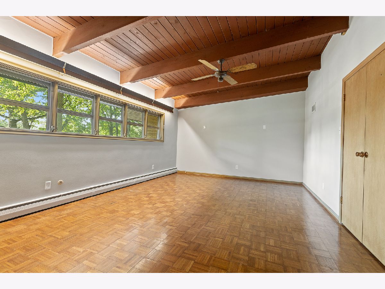
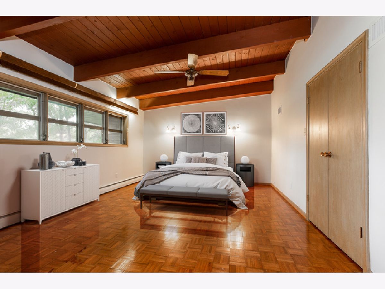
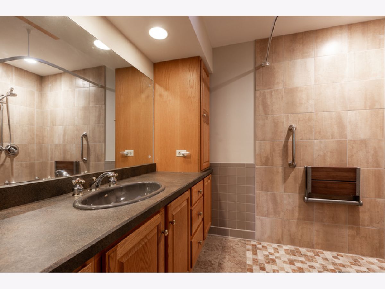
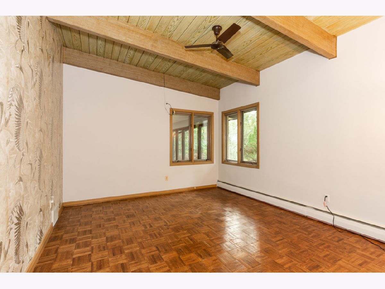
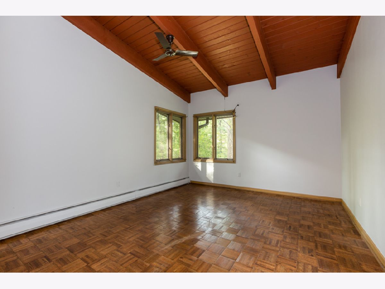
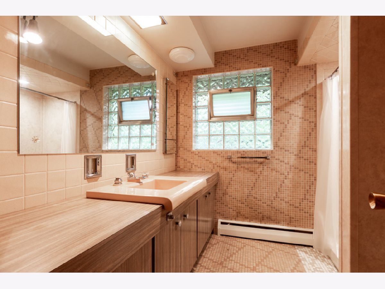
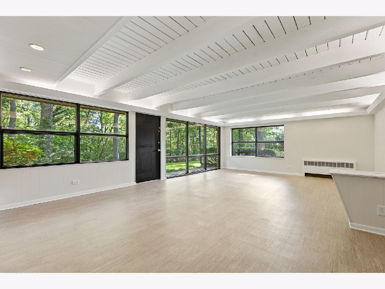
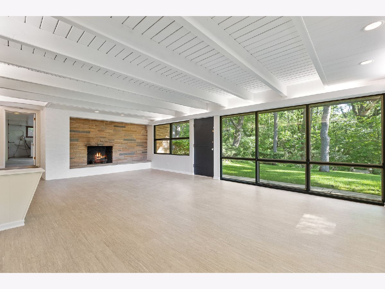
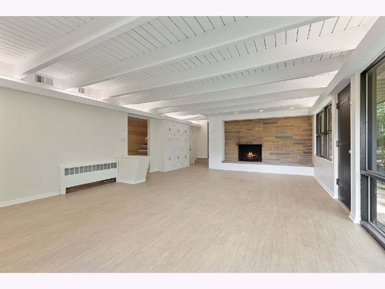
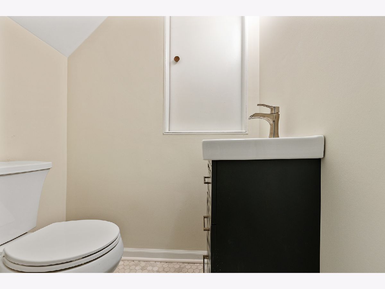
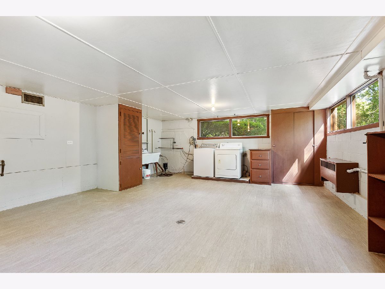
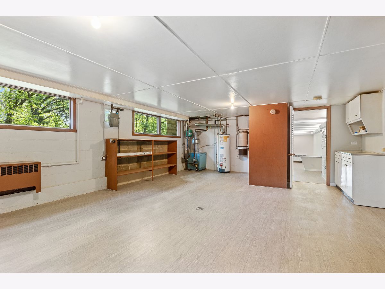
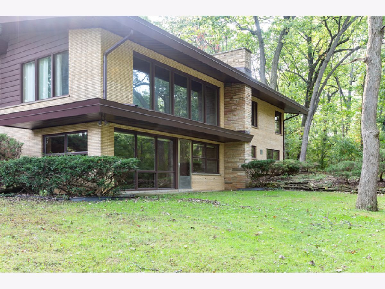
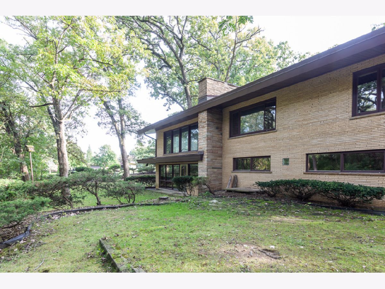
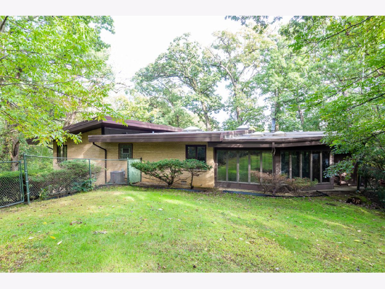
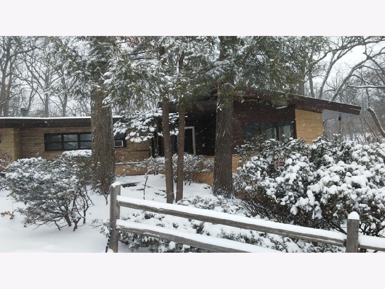
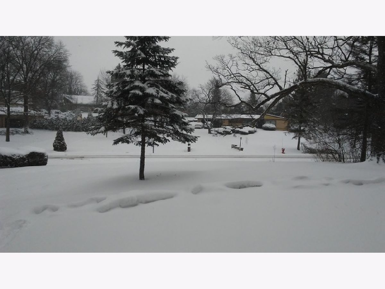
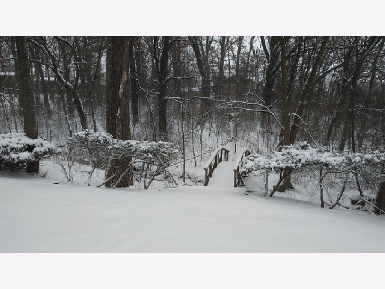
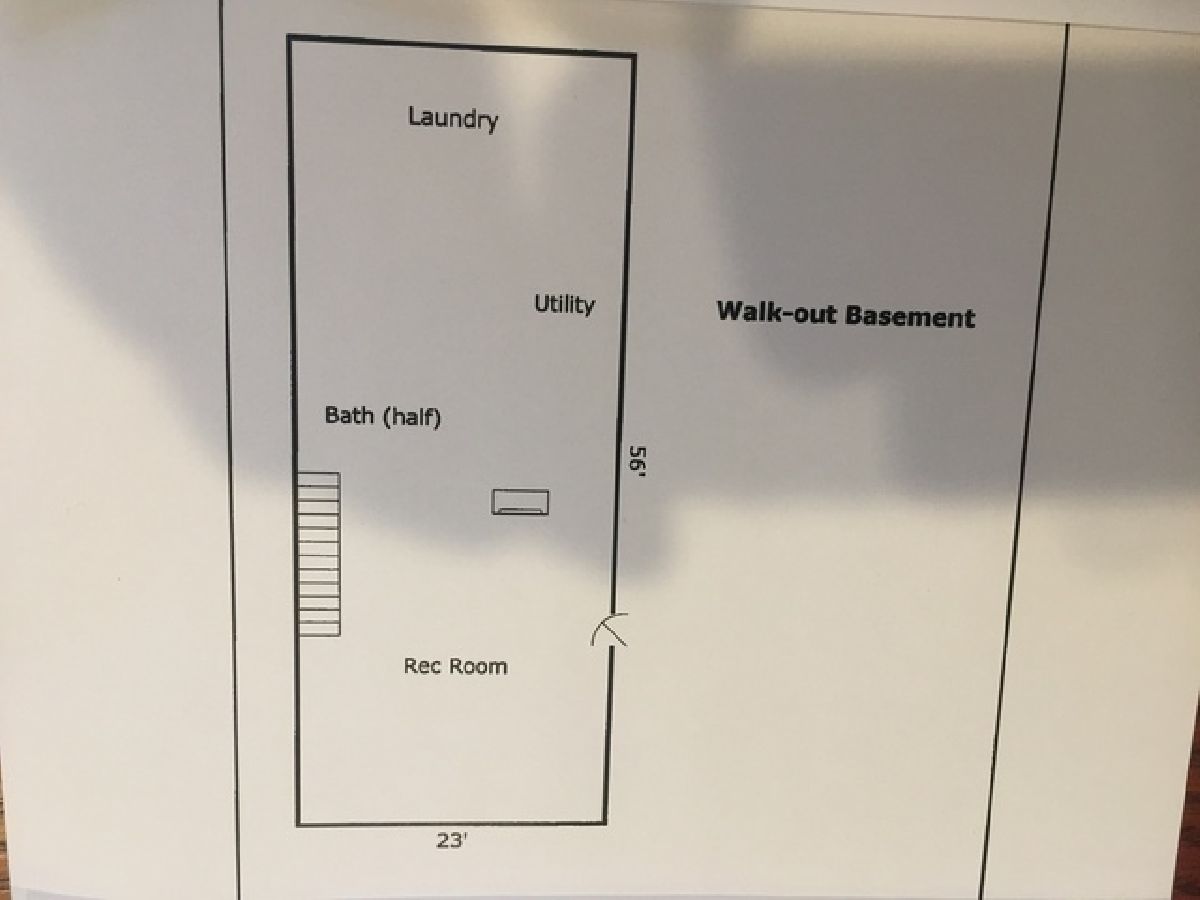
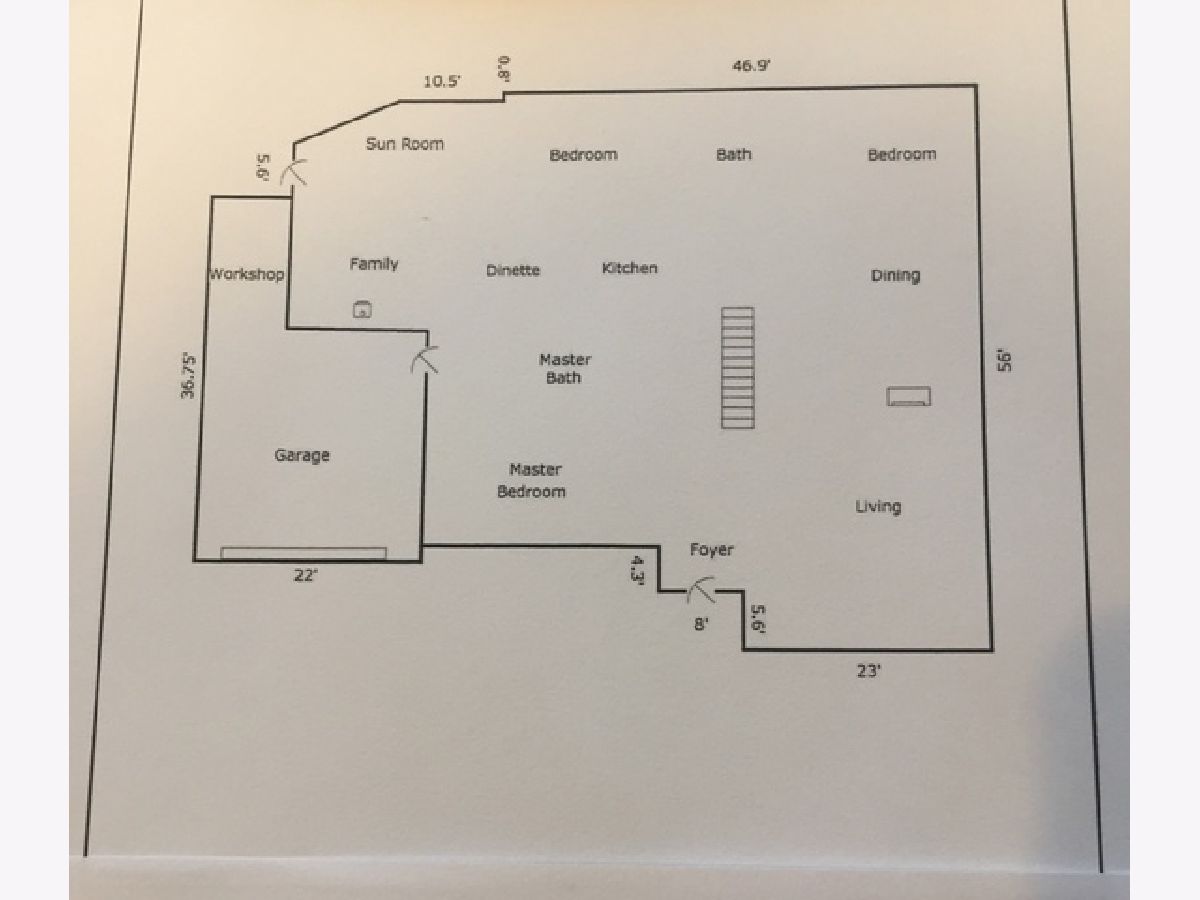
Room Specifics
Total Bedrooms: 3
Bedrooms Above Ground: 3
Bedrooms Below Ground: 0
Dimensions: —
Floor Type: Hardwood
Dimensions: —
Floor Type: Hardwood
Full Bathrooms: 3
Bathroom Amenities: Handicap Shower
Bathroom in Basement: 1
Rooms: Heated Sun Room
Basement Description: Finished
Other Specifics
| 2 | |
| — | |
| Asphalt | |
| Porch, Dog Run | |
| Fenced Yard,Stream(s) | |
| 276X235 | |
| — | |
| Full | |
| Vaulted/Cathedral Ceilings, Skylight(s), Bar-Dry, Hardwood Floors, Built-in Features | |
| Microwave, Dishwasher, Refrigerator, Washer, Dryer, Cooktop, Built-In Oven, Range Hood | |
| Not in DB | |
| Park, Pool, Tennis Court(s), Street Paved | |
| — | |
| — | |
| Wood Burning, Gas Log |
Tax History
| Year | Property Taxes |
|---|---|
| 2020 | $9,392 |
Contact Agent
Nearby Sold Comparables
Contact Agent
Listing Provided By
RE/MAX 10 in the Park


