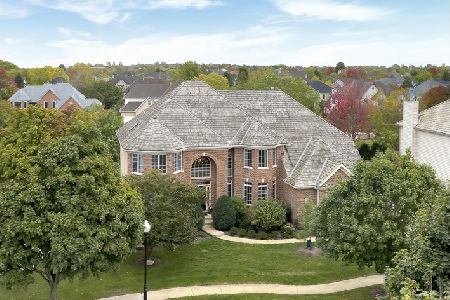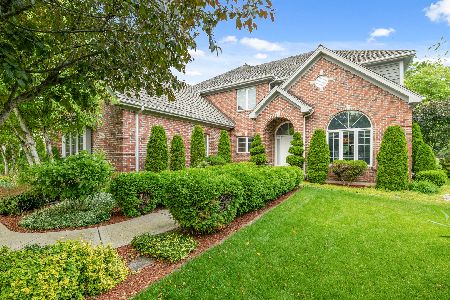1192 Countryside Lane, South Elgin, Illinois 60177
$560,000
|
Sold
|
|
| Status: | Closed |
| Sqft: | 4,240 |
| Cost/Sqft: | $136 |
| Beds: | 4 |
| Baths: | 5 |
| Year Built: | 2001 |
| Property Taxes: | $12,954 |
| Days On Market: | 5339 |
| Lot Size: | 0,30 |
Description
Beautiful 4-BR, 5 Bth custom home in Thornwood with neighborhood Pool/Sports Core amenities and St. Charles schools. Gourmet kitchen with high end appls: Oversized stainless refrig. double oven & 5 burner stove top. HW floors, cherry cabs & crown molding thruout. 9 ft. ceilings on 1st level. Huge finished full basement with radiant floors, stone FP, full bath & media rm. Large priv. back yard. 3 Car side load garage.
Property Specifics
| Single Family | |
| — | |
| Georgian | |
| 2001 | |
| Full | |
| — | |
| No | |
| 0.3 |
| Kane | |
| Thornwood | |
| 34 / Quarterly | |
| Insurance,Clubhouse,Pool | |
| Public | |
| Public Sewer | |
| 07835591 | |
| 0905325007 |
Nearby Schools
| NAME: | DISTRICT: | DISTANCE: | |
|---|---|---|---|
|
Grade School
Corron Elementary School |
303 | — | |
|
Middle School
Haines Middle School |
303 | Not in DB | |
Property History
| DATE: | EVENT: | PRICE: | SOURCE: |
|---|---|---|---|
| 30 Sep, 2008 | Sold | $455,000 | MRED MLS |
| 3 Sep, 2008 | Under contract | $499,900 | MRED MLS |
| 26 Aug, 2008 | Listed for sale | $499,900 | MRED MLS |
| 19 Sep, 2011 | Sold | $560,000 | MRED MLS |
| 29 Jul, 2011 | Under contract | $574,900 | MRED MLS |
| — | Last price change | $599,900 | MRED MLS |
| 17 Jun, 2011 | Listed for sale | $599,900 | MRED MLS |
| 27 Jan, 2017 | Sold | $520,000 | MRED MLS |
| 30 Nov, 2016 | Under contract | $539,900 | MRED MLS |
| — | Last price change | $549,900 | MRED MLS |
| 15 Aug, 2016 | Listed for sale | $569,750 | MRED MLS |
| 3 Dec, 2021 | Sold | $650,000 | MRED MLS |
| 31 Oct, 2021 | Under contract | $618,000 | MRED MLS |
| 27 Oct, 2021 | Listed for sale | $618,000 | MRED MLS |
Room Specifics
Total Bedrooms: 4
Bedrooms Above Ground: 4
Bedrooms Below Ground: 0
Dimensions: —
Floor Type: Carpet
Dimensions: —
Floor Type: Carpet
Dimensions: —
Floor Type: Carpet
Full Bathrooms: 5
Bathroom Amenities: Whirlpool,Separate Shower,Double Sink
Bathroom in Basement: 1
Rooms: Eating Area,Foyer,Gallery,Media Room,Office,Recreation Room
Basement Description: Finished
Other Specifics
| 3 | |
| Concrete Perimeter | |
| Concrete | |
| Patio | |
| Common Grounds,Rear of Lot | |
| 13,080 SQFT | |
| — | |
| Full | |
| Vaulted/Cathedral Ceilings | |
| Double Oven, Microwave, Dishwasher, Refrigerator, Disposal | |
| Not in DB | |
| Clubhouse, Pool, Tennis Courts | |
| — | |
| — | |
| Gas Log |
Tax History
| Year | Property Taxes |
|---|---|
| 2008 | $13,875 |
| 2011 | $12,954 |
| 2017 | $17,433 |
| 2021 | $15,331 |
Contact Agent
Nearby Similar Homes
Nearby Sold Comparables
Contact Agent
Listing Provided By
GET Realty









