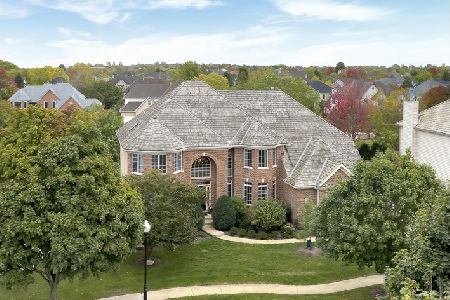1212 Countryside Lane, South Elgin, Illinois 60177
$615,000
|
Sold
|
|
| Status: | Closed |
| Sqft: | 3,575 |
| Cost/Sqft: | $175 |
| Beds: | 5 |
| Baths: | 5 |
| Year Built: | 2000 |
| Property Taxes: | $14,537 |
| Days On Market: | 1238 |
| Lot Size: | 0,51 |
Description
Incredibly Refined All-Brick front and Cedar sided Home with Finished Basement! Homes price is adjusted due to being Situated on a huge 0.52-acre DOUBLE LOT in the highly coveted clubhouse community of Thornwood. This 5BR/5BA, 5,000+sqft property enchants with gorgeous vernacular architecture, tidy landscaping, and a beautiful red brick exterior. Marvelously fashioned with an entertainment-ready floorplan, the interior features wood flooring, a versatile color scheme, attractive wood trim, high ceilings, a large living room, a 3-seasons room, and an open concept kitchen featuring stainless-steel appliances, wood cabinetry, and a center island. Gather outdoors in the large, fully irrigated backyard with the sizeable deck, New York Blue Stone patio, and 120 sq ft shed which is perfect for storing your lawn and gardening tools. There is also a natural gas hookup for a gas grill to provide convenience for your summer BBQs. Enjoy the convenience of the finished basement boasting a full bar, rec room, heated floors, full bathroom, and tons of flex space. Restful evenings are found in the enormous primary bedroom with a deep closet and en suite boasting dual sinks, a soaking tub, and a separate shower. Other features include: extra deep 3-car heated garage with staircase leading to basement, larger than usual laundry room with additional cabinets and 7' closet (not pictured) for extra storage, and approx. 1000 cubic feet of storage space in the fully floored attic. Home is located within Saint Charles School District, near shops and dining, and more! Come See Today!
Property Specifics
| Single Family | |
| — | |
| — | |
| 2000 | |
| — | |
| — | |
| No | |
| 0.51 |
| Kane | |
| Thornwood | |
| 135 / Quarterly | |
| — | |
| — | |
| — | |
| 11624696 | |
| 0905325006 |
Property History
| DATE: | EVENT: | PRICE: | SOURCE: |
|---|---|---|---|
| 28 Mar, 2023 | Sold | $615,000 | MRED MLS |
| 10 Mar, 2023 | Under contract | $624,900 | MRED MLS |
| — | Last price change | $629,900 | MRED MLS |
| 8 Sep, 2022 | Listed for sale | $639,900 | MRED MLS |

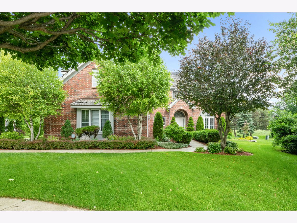
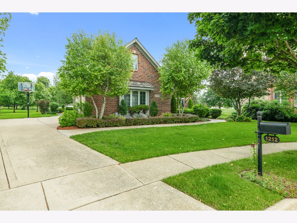
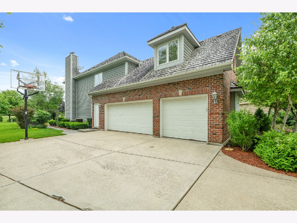
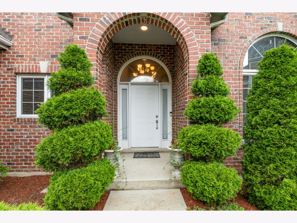
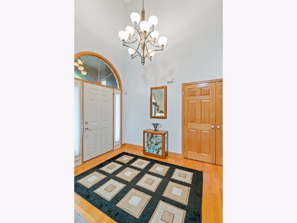
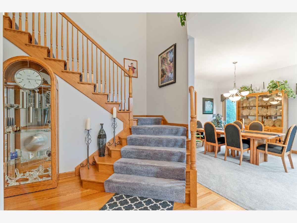
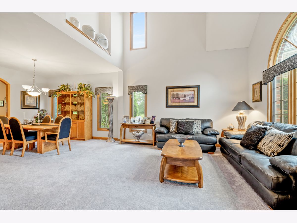
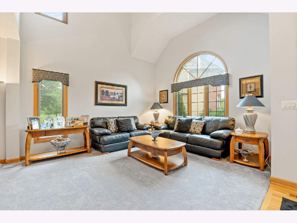
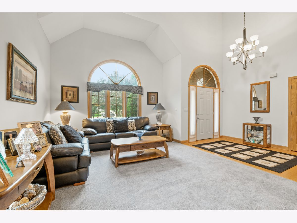
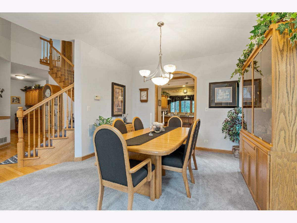
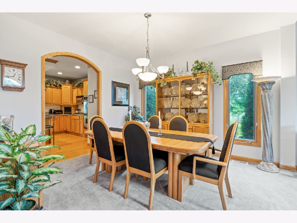
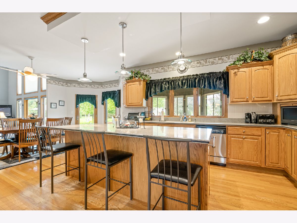
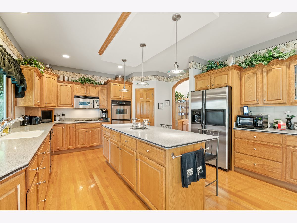
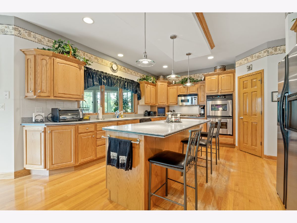
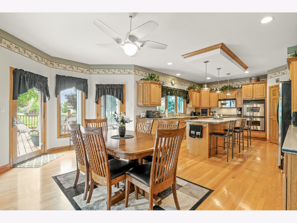
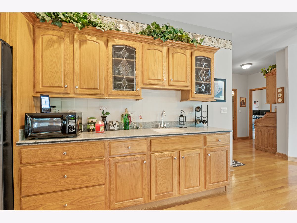
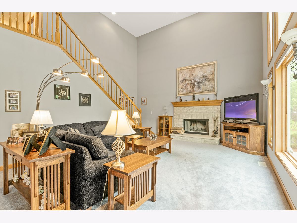
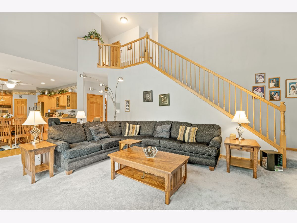
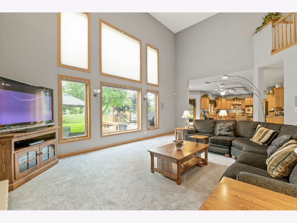
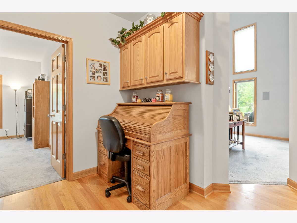
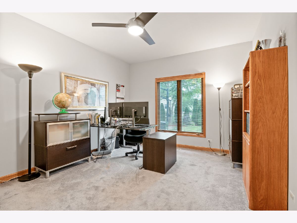
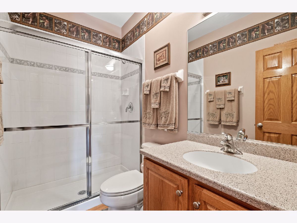
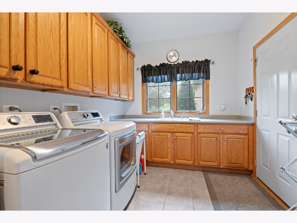
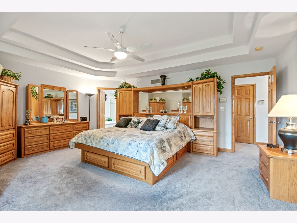
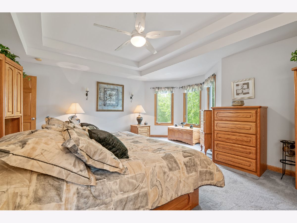
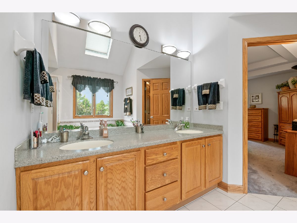
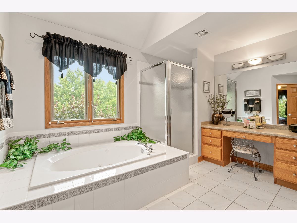
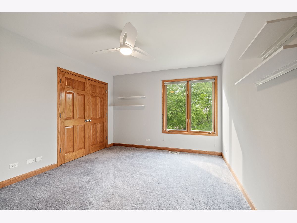
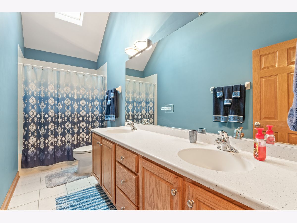
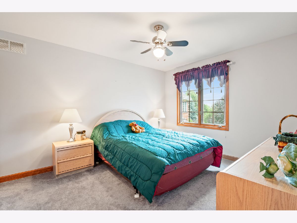
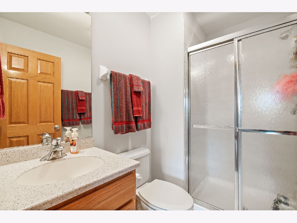
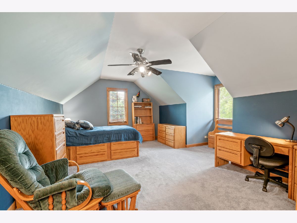
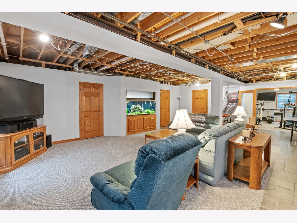
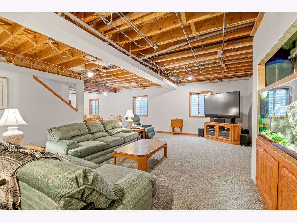
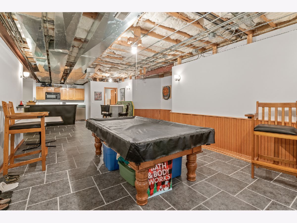
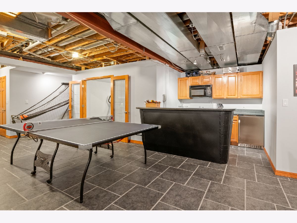
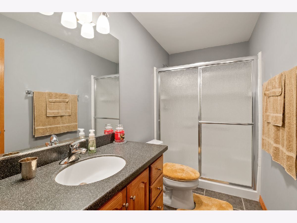
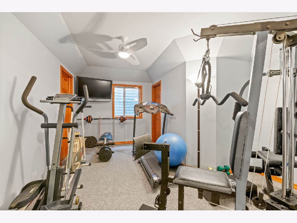
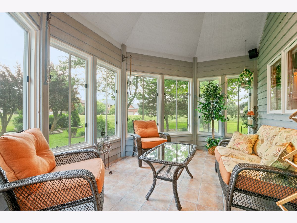
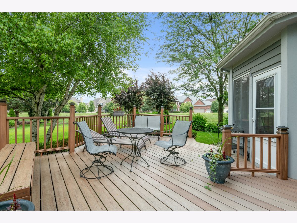
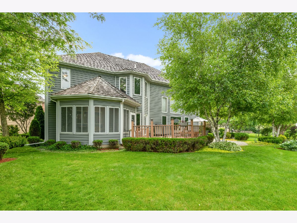
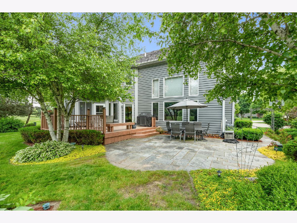
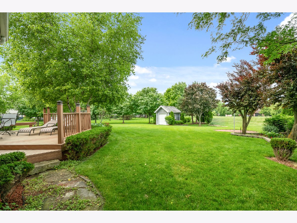
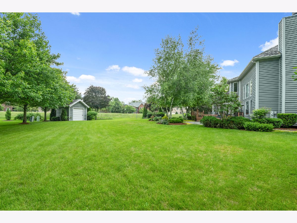
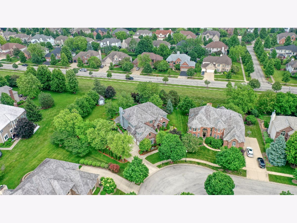
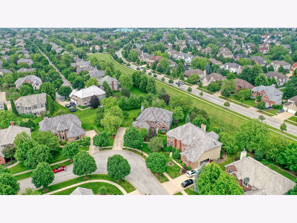
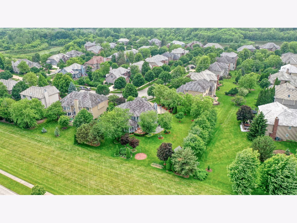
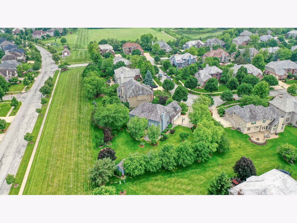
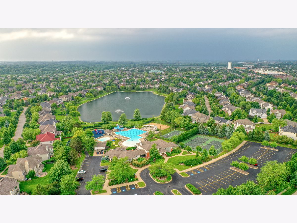
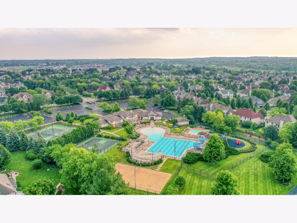
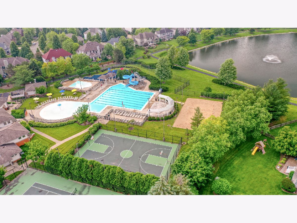
Room Specifics
Total Bedrooms: 5
Bedrooms Above Ground: 5
Bedrooms Below Ground: 0
Dimensions: —
Floor Type: —
Dimensions: —
Floor Type: —
Dimensions: —
Floor Type: —
Dimensions: —
Floor Type: —
Full Bathrooms: 5
Bathroom Amenities: Whirlpool,Separate Shower,Double Sink
Bathroom in Basement: 1
Rooms: —
Basement Description: Finished
Other Specifics
| 3 | |
| — | |
| — | |
| — | |
| — | |
| 131X140 | |
| Unfinished | |
| — | |
| — | |
| — | |
| Not in DB | |
| — | |
| — | |
| — | |
| — |
Tax History
| Year | Property Taxes |
|---|---|
| 2023 | $14,537 |
Contact Agent
Nearby Similar Homes
Nearby Sold Comparables
Contact Agent
Listing Provided By
eXp Realty, LLC







