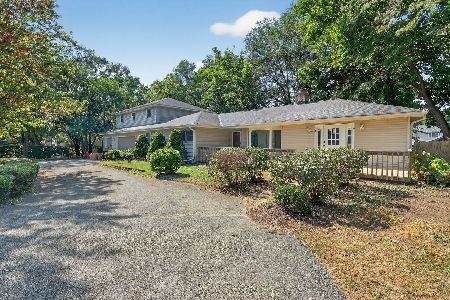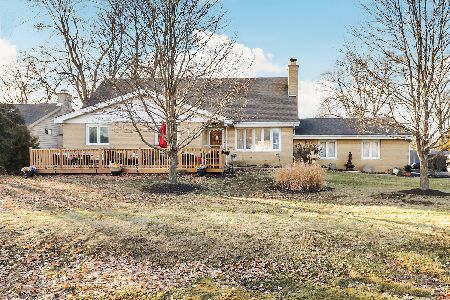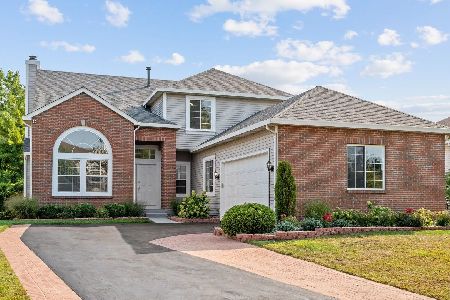1192 Hillcrest Lane, Woodridge, Illinois 60517
$370,000
|
Sold
|
|
| Status: | Closed |
| Sqft: | 2,246 |
| Cost/Sqft: | $172 |
| Beds: | 3 |
| Baths: | 3 |
| Year Built: | 1997 |
| Property Taxes: | $7,961 |
| Days On Market: | 3583 |
| Lot Size: | 0,24 |
Description
BEAUTIFUL, BRIGHT, SUN-DRENCHED home impeccably maintained. OPEN FLOOR layout, DRAMATIC entry with 9 FT VAULTED CEILING. Newly installed HARDWOOD FLOORS seamlessly flow from LVG RM to DNG RM to OPEN KITCHEN with HICKORY CABS and BREAKFAST AREA. COZY GAS FIREPLACE in the SPACIOUS FAMILY ROOM. Slip through the sliding door to a NEW STAMPED CONCRETE PATIO. (IDEAL setting for entertaining or am coffee/pm cocktails.) UPSTAIRS enjoy a SUMPTUOUS DELUXE MASTER SUITE with sitting area, PRIVATE SPA retreat with tub, shower, dbl sink, TWO WALK-IN closets. Adjoins to SUNNY HOME OFFICE with LIVING AREA (can convert to BR4 or NURSERY.) SO MUCH MORE---ROOMY 3.5 CAR GARAGE for cars and workshop, STORAGE++ in UNFIN BSMT, LANDSCAPED YARD, NEW MECH 95% EFFEC FURNACE & A/C; TOP APPLICANCES, HWH & MORE. HOME IS AN INDOOR/OUTDOOR PRIVATE SANCTUARY WITHIN SCHOOL DIST 66 & 99. ---THIS BEAUTY WON'T LAST LONG!
Property Specifics
| Single Family | |
| — | |
| Contemporary | |
| 1997 | |
| Partial | |
| — | |
| No | |
| 0.24 |
| Du Page | |
| Vicente | |
| 40 / Annual | |
| Other | |
| Lake Michigan | |
| Public Sewer | |
| 09185930 | |
| 1006406019 |
Nearby Schools
| NAME: | DISTRICT: | DISTANCE: | |
|---|---|---|---|
|
Grade School
Elizabeth Ide Elementary School |
66 | — | |
|
Middle School
Lakeview Junior High School |
66 | Not in DB | |
|
High School
South High School |
99 | Not in DB | |
|
Alternate Elementary School
Prairieview Elementary School |
— | Not in DB | |
Property History
| DATE: | EVENT: | PRICE: | SOURCE: |
|---|---|---|---|
| 29 Mar, 2013 | Sold | $358,500 | MRED MLS |
| 25 Feb, 2013 | Under contract | $369,000 | MRED MLS |
| 19 Feb, 2013 | Listed for sale | $369,000 | MRED MLS |
| 27 Jun, 2016 | Sold | $370,000 | MRED MLS |
| 14 May, 2016 | Under contract | $386,900 | MRED MLS |
| 5 Apr, 2016 | Listed for sale | $386,900 | MRED MLS |
Room Specifics
Total Bedrooms: 3
Bedrooms Above Ground: 3
Bedrooms Below Ground: 0
Dimensions: —
Floor Type: Carpet
Dimensions: —
Floor Type: Carpet
Full Bathrooms: 3
Bathroom Amenities: Separate Shower,Double Sink,Soaking Tub
Bathroom in Basement: 0
Rooms: Bonus Room,Foyer,Utility Room-1st Floor
Basement Description: Unfinished,Crawl
Other Specifics
| 3.5 | |
| Concrete Perimeter | |
| — | |
| Patio, Stamped Concrete Patio, Storms/Screens | |
| — | |
| 89 X 125 X 140 X 44 X 18 | |
| — | |
| Full | |
| Vaulted/Cathedral Ceilings, Skylight(s), Hardwood Floors, First Floor Laundry | |
| Double Oven, Microwave, Dishwasher, Refrigerator, High End Refrigerator, Washer, Dryer, Disposal | |
| Not in DB | |
| — | |
| — | |
| — | |
| Gas Log, Gas Starter |
Tax History
| Year | Property Taxes |
|---|---|
| 2013 | $7,609 |
| 2016 | $7,961 |
Contact Agent
Nearby Similar Homes
Nearby Sold Comparables
Contact Agent
Listing Provided By
Keller Williams Fox Valley Realty








