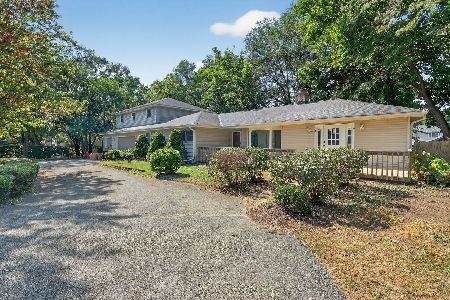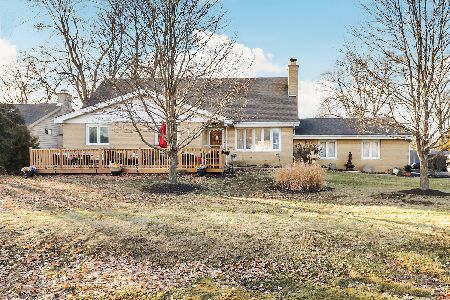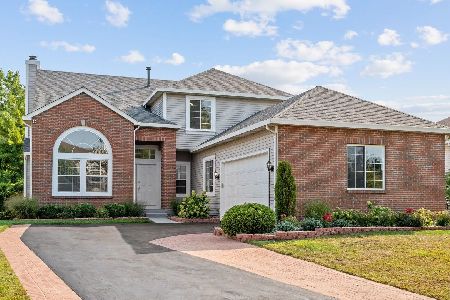1189 Hillcrest Lane, Woodridge, Illinois 60517
$386,000
|
Sold
|
|
| Status: | Closed |
| Sqft: | 0 |
| Cost/Sqft: | — |
| Beds: | 4 |
| Baths: | 3 |
| Year Built: | 1997 |
| Property Taxes: | $7,359 |
| Days On Market: | 3588 |
| Lot Size: | 0,00 |
Description
Spectacular home situated on a premium lot with pond views is commuter's dream and ready for you to move right in! Enjoy over 3200 Sq. Ft. of living space. The soaring 2-story entry leads to an open Living Room and Family Room with volume ceilings and gleaming floors. The updated Kitchen offers granite counters, tiled backsplash, ceramic tile floors, island, built-in desk, beautiful cabinets and pantry. Spend cozy nights by the fireplace in the family room. Master Bedroom suite offers vaulted ceilings, skylight and a spacious bathroom with a large walk-in closet. Entertain in the full finished english basement with wet bar, open media room and an additional bedroom that can also be used as an office. Enjoy your private backyard retreat from your deck and paver patio. Bonus: New Roof! Lovely community with desirable Downers South High School and quick access to I-355 and I-55. A Great Place to call HOME!!
Property Specifics
| Single Family | |
| — | |
| Traditional | |
| 1997 | |
| Full | |
| — | |
| Yes | |
| — |
| Du Page | |
| Vicente | |
| 40 / Annual | |
| Other | |
| Public | |
| Public Sewer | |
| 09182413 | |
| 1007209007 |
Nearby Schools
| NAME: | DISTRICT: | DISTANCE: | |
|---|---|---|---|
|
Grade School
Elizabeth Ide Elementary School |
66 | — | |
|
Middle School
Lakeview Junior High School |
66 | Not in DB | |
|
High School
South High School |
99 | Not in DB | |
|
Alternate Elementary School
Prairieview Elementary School |
— | Not in DB | |
Property History
| DATE: | EVENT: | PRICE: | SOURCE: |
|---|---|---|---|
| 29 Jul, 2016 | Sold | $386,000 | MRED MLS |
| 19 Apr, 2016 | Under contract | $387,900 | MRED MLS |
| 1 Apr, 2016 | Listed for sale | $387,900 | MRED MLS |
Room Specifics
Total Bedrooms: 5
Bedrooms Above Ground: 4
Bedrooms Below Ground: 1
Dimensions: —
Floor Type: Carpet
Dimensions: —
Floor Type: Carpet
Dimensions: —
Floor Type: Carpet
Dimensions: —
Floor Type: —
Full Bathrooms: 3
Bathroom Amenities: —
Bathroom in Basement: 0
Rooms: Bedroom 5,Recreation Room
Basement Description: Finished
Other Specifics
| 2 | |
| Concrete Perimeter | |
| Asphalt | |
| Deck, Patio | |
| Pond(s),Water View | |
| 70X122X56X124 | |
| — | |
| Full | |
| Vaulted/Cathedral Ceilings, Skylight(s), Bar-Wet, Wood Laminate Floors, First Floor Laundry | |
| Range, Microwave, Dishwasher, Refrigerator, Washer, Dryer, Disposal | |
| Not in DB | |
| Tennis Courts, Sidewalks, Street Lights, Street Paved | |
| — | |
| — | |
| Gas Log |
Tax History
| Year | Property Taxes |
|---|---|
| 2016 | $7,359 |
Contact Agent
Nearby Similar Homes
Nearby Sold Comparables
Contact Agent
Listing Provided By
Baird & Warner







