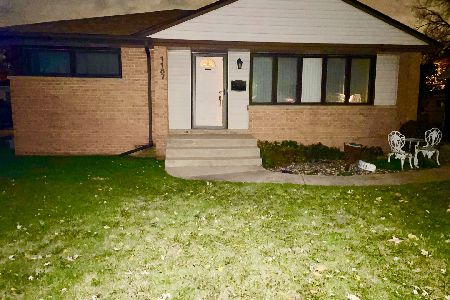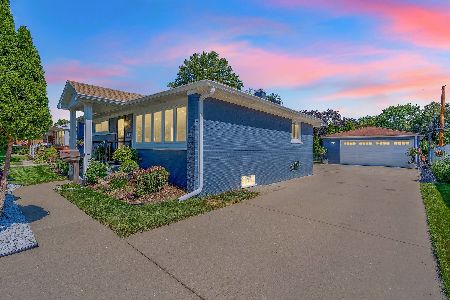1192 Indian Avenue, Elgin, Illinois 60120
$194,000
|
Sold
|
|
| Status: | Closed |
| Sqft: | 961 |
| Cost/Sqft: | $205 |
| Beds: | 2 |
| Baths: | 2 |
| Year Built: | 1958 |
| Property Taxes: | $1,712 |
| Days On Market: | 2467 |
| Lot Size: | 0,17 |
Description
THIS HOME IS BEAUTIFUL....BRICK RANCH, SOLID SIX PANEL DOORS, CROWN MOLDING AND TRIM, MAIN LEVEL HARDWOOD FLOORS...EVEN UNDER BEAUTIFUL CARPET IN LIVING AND DINING ROOMS, NEWER KITCHEN APPLIANCES AND CABINETS, PANTRY CLOSET IN DINING ROOM, NEWER VINYL WINDOWS, NEW HVAC AND HUMIDIFIER, FINISHED BASEMENT WITH FAMILY ROOM....WITH LOTS OF BUILT IN STORAGE, LAUNDRY ROOM WITH STOVE FOR SUMMER COOKING, FULL BATH...A WHOLE 2ND LIVING AREA! THE YARD IS COMPLETELY FENCED WITH AN ADDITIONAL PRIVACY FENCED PATIO, SPACIOUS 22'X14' OVERSIZED 1 1/2 CAR GARAGE. GREAT LOCATION CLOSE TO I-90, RT. 25 AND TROUT PARK! RUN DON'T WALK FOR THIS ONE!
Property Specifics
| Single Family | |
| — | |
| Ranch | |
| 1958 | |
| Full | |
| — | |
| No | |
| 0.17 |
| Cook | |
| Blackhawk Manor | |
| 0 / Not Applicable | |
| None | |
| Public | |
| Public Sewer, Sewer-Storm | |
| 10358569 | |
| 06061120190000 |
Nearby Schools
| NAME: | DISTRICT: | DISTANCE: | |
|---|---|---|---|
|
Grade School
Coleman Elementary School |
46 | — | |
|
Middle School
Larsen Middle School |
46 | Not in DB | |
|
High School
Elgin High School |
46 | Not in DB | |
Property History
| DATE: | EVENT: | PRICE: | SOURCE: |
|---|---|---|---|
| 27 Jun, 2019 | Sold | $194,000 | MRED MLS |
| 11 May, 2019 | Under contract | $197,000 | MRED MLS |
| 25 Apr, 2019 | Listed for sale | $197,000 | MRED MLS |
Room Specifics
Total Bedrooms: 3
Bedrooms Above Ground: 2
Bedrooms Below Ground: 1
Dimensions: —
Floor Type: Hardwood
Dimensions: —
Floor Type: Vinyl
Full Bathrooms: 2
Bathroom Amenities: —
Bathroom in Basement: 1
Rooms: No additional rooms
Basement Description: Finished
Other Specifics
| 1 | |
| Concrete Perimeter | |
| Concrete | |
| Patio, Storms/Screens | |
| Fenced Yard | |
| 59'X118' | |
| Unfinished | |
| None | |
| Hardwood Floors, First Floor Bedroom, First Floor Full Bath | |
| Range, Microwave, Dishwasher, Refrigerator, Washer, Dryer, Disposal | |
| Not in DB | |
| Sidewalks, Street Lights, Street Paved | |
| — | |
| — | |
| — |
Tax History
| Year | Property Taxes |
|---|---|
| 2019 | $1,712 |
Contact Agent
Nearby Similar Homes
Contact Agent
Listing Provided By
REMAX Horizon









