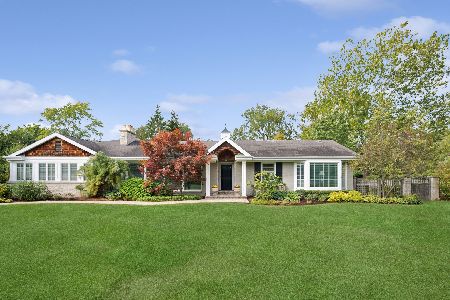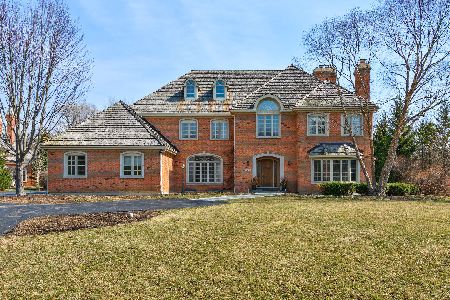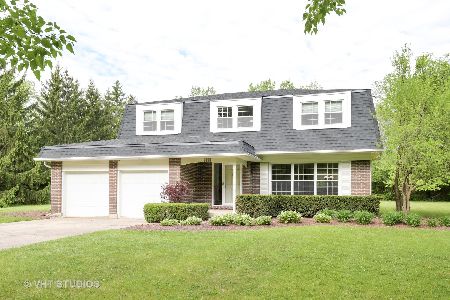1192 West Fork Drive, Lake Forest, Illinois 60045
$535,000
|
Sold
|
|
| Status: | Closed |
| Sqft: | 1,887 |
| Cost/Sqft: | $286 |
| Beds: | 3 |
| Baths: | 2 |
| Year Built: | 1971 |
| Property Taxes: | $10,573 |
| Days On Market: | 2145 |
| Lot Size: | 0,83 |
Description
One story living at its finest! A harmonious, well designed floor plan offers garden and patio views from the living room, family room and master bedroom. Freshly painted inside and out and new and refinished hardwood floors throughout. The updated kitchen has all new stainless appliances, new faucets, carrara marble back splash, two sinks and formal and informal dining space. Master bedroom offers an updated bath and large walk-in cedar closet. New Marvin French doors lead to a stone patio defined with lighted pillars and seating wall. Attached over-sized garage has an easy care epoxy floor and new overhead door. Plenty of room for storage in the basement and cement crawl. Great feature to easily open the skylights with a remote control. Other improvements include: new doors for all bedrooms/closets/bathroom; KichenAid, Thermador and Dacor appliances; new tile floor in the laundry/mud room; 2019 over-sized gutters March 2020 new gas forced air Trane XV80 furnace. DISCOVER LAKE FOREST: Friendly small town atmosphere; Award winning schools; Low property taxes; Historic Market Square for shopping and dining; Lake Michigan resident's beach; Active community centers; Metra to Ogilvie and Union stations; State of the art medical facility; Easy access to I-294 and Rt.41.
Property Specifics
| Single Family | |
| — | |
| Traditional | |
| 1971 | |
| Partial | |
| — | |
| No | |
| 0.83 |
| Lake | |
| Fairway Estates | |
| — / Not Applicable | |
| None | |
| Lake Michigan | |
| Public Sewer | |
| 10589216 | |
| 15122010180000 |
Nearby Schools
| NAME: | DISTRICT: | DISTANCE: | |
|---|---|---|---|
|
Grade School
Everett Elementary School |
67 | — | |
|
Middle School
Deer Path Middle School |
67 | Not in DB | |
|
High School
Lake Forest High School |
115 | Not in DB | |
Property History
| DATE: | EVENT: | PRICE: | SOURCE: |
|---|---|---|---|
| 22 Oct, 2012 | Sold | $400,000 | MRED MLS |
| 3 Aug, 2012 | Under contract | $439,000 | MRED MLS |
| — | Last price change | $475,000 | MRED MLS |
| 17 Oct, 2011 | Listed for sale | $498,000 | MRED MLS |
| 1 Jul, 2020 | Sold | $535,000 | MRED MLS |
| 20 May, 2020 | Under contract | $539,000 | MRED MLS |
| — | Last price change | $549,000 | MRED MLS |
| 9 Dec, 2019 | Listed for sale | $569,000 | MRED MLS |
Room Specifics
Total Bedrooms: 3
Bedrooms Above Ground: 3
Bedrooms Below Ground: 0
Dimensions: —
Floor Type: Carpet
Dimensions: —
Floor Type: Hardwood
Full Bathrooms: 2
Bathroom Amenities: —
Bathroom in Basement: 0
Rooms: Breakfast Room,Foyer
Basement Description: Unfinished
Other Specifics
| 2 | |
| Concrete Perimeter | |
| Asphalt | |
| Patio | |
| Fenced Yard,Landscaped | |
| 140X339X70X333 | |
| — | |
| Full | |
| Vaulted/Cathedral Ceilings, Skylight(s), Hardwood Floors, First Floor Bedroom, First Floor Laundry, First Floor Full Bath | |
| Double Oven, Microwave, Dishwasher, Refrigerator, Freezer, Washer, Dryer, Disposal | |
| Not in DB | |
| Street Lights, Street Paved | |
| — | |
| — | |
| Wood Burning, Gas Starter |
Tax History
| Year | Property Taxes |
|---|---|
| 2012 | $9,106 |
| 2020 | $10,573 |
Contact Agent
Nearby Similar Homes
Nearby Sold Comparables
Contact Agent
Listing Provided By
@properties









