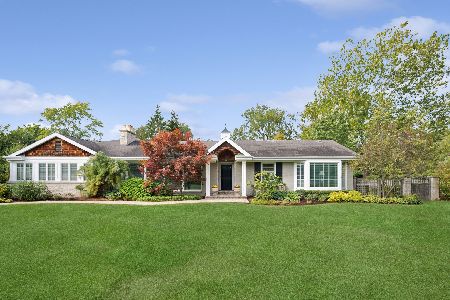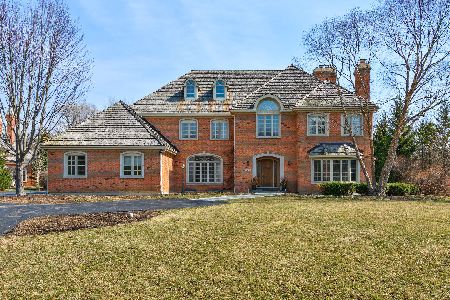1228 West Fork Drive, Lake Forest, Illinois 60045
$647,000
|
Sold
|
|
| Status: | Closed |
| Sqft: | 2,334 |
| Cost/Sqft: | $287 |
| Beds: | 4 |
| Baths: | 3 |
| Year Built: | 1971 |
| Property Taxes: | $10,927 |
| Days On Market: | 4222 |
| Lot Size: | 1,06 |
Description
Don't miss this one! Beautiful colonial on over an acre surrounded by mature trees. Completely remodeled from top to bottom! Custom cabinetry and millwork, hardwood throughout, beautiful new kitchen and baths, first floor office, finished basement. No detail has been overlooked! Bright and cheery with lots of windows in every room. Super close to school, shopping,& expressway access. A 10+ Come See! Agent Owned
Property Specifics
| Single Family | |
| — | |
| Colonial | |
| 1971 | |
| Full | |
| CUSTOM | |
| No | |
| 1.06 |
| Lake | |
| Percy Wilsons Fairway | |
| 0 / Not Applicable | |
| None | |
| Lake Michigan | |
| Public Sewer | |
| 08626745 | |
| 15124010020000 |
Nearby Schools
| NAME: | DISTRICT: | DISTANCE: | |
|---|---|---|---|
|
Grade School
Everett Elementary School |
67 | — | |
|
Middle School
Deer Path Middle School |
67 | Not in DB | |
|
High School
Lake Forest High School |
115 | Not in DB | |
Property History
| DATE: | EVENT: | PRICE: | SOURCE: |
|---|---|---|---|
| 23 Dec, 2013 | Sold | $358,500 | MRED MLS |
| 22 Nov, 2013 | Under contract | $346,900 | MRED MLS |
| 15 Oct, 2013 | Listed for sale | $346,900 | MRED MLS |
| 8 Sep, 2014 | Sold | $647,000 | MRED MLS |
| 12 Jul, 2014 | Under contract | $669,000 | MRED MLS |
| 28 May, 2014 | Listed for sale | $669,000 | MRED MLS |
Room Specifics
Total Bedrooms: 4
Bedrooms Above Ground: 4
Bedrooms Below Ground: 0
Dimensions: —
Floor Type: Hardwood
Dimensions: —
Floor Type: Hardwood
Dimensions: —
Floor Type: Hardwood
Full Bathrooms: 3
Bathroom Amenities: Whirlpool,Double Sink
Bathroom in Basement: 0
Rooms: Office,Recreation Room,Other Room
Basement Description: Partially Finished
Other Specifics
| 2 | |
| — | |
| — | |
| Brick Paver Patio, Storms/Screens | |
| — | |
| 120X342X148X339 | |
| — | |
| Full | |
| Vaulted/Cathedral Ceilings, Skylight(s), Bar-Dry, Hardwood Floors, First Floor Laundry | |
| Range, Microwave, Dishwasher, Refrigerator, Bar Fridge, Washer, Dryer, Disposal, Stainless Steel Appliance(s), Wine Refrigerator | |
| Not in DB | |
| — | |
| — | |
| — | |
| Wood Burning |
Tax History
| Year | Property Taxes |
|---|---|
| 2013 | $10,719 |
| 2014 | $10,927 |
Contact Agent
Nearby Similar Homes
Nearby Sold Comparables
Contact Agent
Listing Provided By
Berkshire Hathaway HomeServices KoenigRubloff








