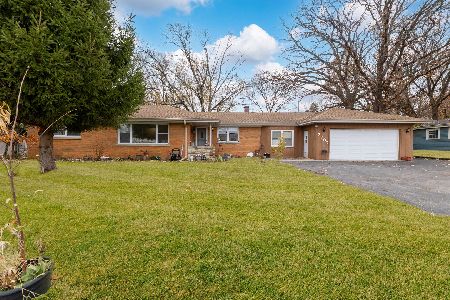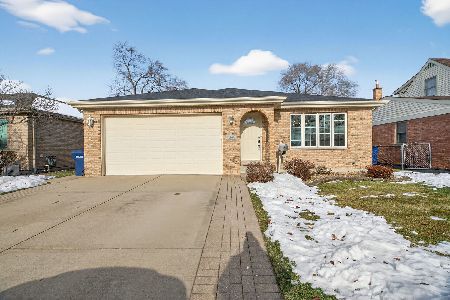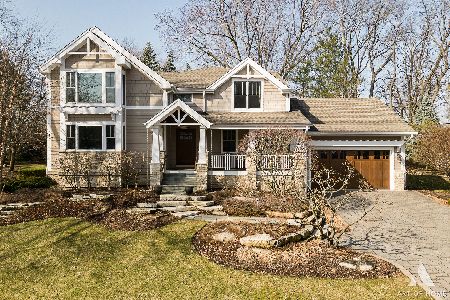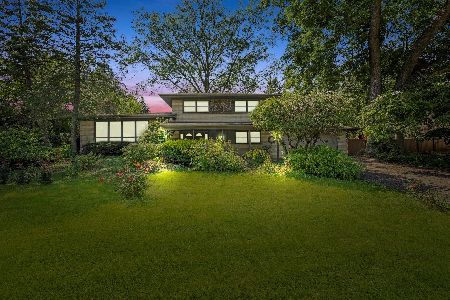11925 Harold Avenue, Palos Heights, Illinois 60463
$521,625
|
Sold
|
|
| Status: | Closed |
| Sqft: | 3,289 |
| Cost/Sqft: | $175 |
| Beds: | 5 |
| Baths: | 4 |
| Year Built: | 1984 |
| Property Taxes: | $13,466 |
| Days On Market: | 2567 |
| Lot Size: | 0,00 |
Description
CHARMING 2 story Tudor-style home nestled on a beautiful wooded lot in desirable Old Palos. First floor with large open floor plan, cozy family/great room with new stone fireplace, cathedral ceilings, hardwood floors, living rm/office, 1/2 bath and laundry room. Spacious kitchen with beautiful cabinetry, high-end stainless steel appliances, quartz countertops, pantry, center island, large eating area. Second floor features 5 spacious bedrooms and loft. Master bedroom has an elegant spa-like bath, whirlpool tub, separate shower, walk in closet, double sinks and custom cabinetry. Full finished basement with full bath and large storage area. Beautiful landscaping, brick paver walkway and stairs. New siding, new carpeting, new furnace & air conditioning for 2nd floor, 3 new upstairs windows, freshly painted, meticulously maintained. Walking distance to Palos pool, park, bike trail, Lake Katherine, Metra. Great location in Palos Heights!
Property Specifics
| Single Family | |
| — | |
| Tudor | |
| 1984 | |
| Full | |
| — | |
| No | |
| — |
| Cook | |
| — | |
| 0 / Not Applicable | |
| None | |
| Public | |
| Public Sewer | |
| 10168364 | |
| 23252010320000 |
Nearby Schools
| NAME: | DISTRICT: | DISTANCE: | |
|---|---|---|---|
|
High School
Amos Alonzo Stagg High School |
230 | Not in DB | |
Property History
| DATE: | EVENT: | PRICE: | SOURCE: |
|---|---|---|---|
| 2 May, 2014 | Sold | $480,000 | MRED MLS |
| 17 Feb, 2014 | Under contract | $525,000 | MRED MLS |
| — | Last price change | $550,000 | MRED MLS |
| 6 Dec, 2013 | Listed for sale | $550,000 | MRED MLS |
| 4 Jun, 2019 | Sold | $521,625 | MRED MLS |
| 1 Apr, 2019 | Under contract | $575,000 | MRED MLS |
| 9 Jan, 2019 | Listed for sale | $575,000 | MRED MLS |
Room Specifics
Total Bedrooms: 5
Bedrooms Above Ground: 5
Bedrooms Below Ground: 0
Dimensions: —
Floor Type: Carpet
Dimensions: —
Floor Type: Carpet
Dimensions: —
Floor Type: Carpet
Dimensions: —
Floor Type: —
Full Bathrooms: 4
Bathroom Amenities: Whirlpool,Separate Shower,Double Sink,Full Body Spray Shower
Bathroom in Basement: 1
Rooms: Bedroom 5,Loft,Recreation Room
Basement Description: Finished
Other Specifics
| 3 | |
| Concrete Perimeter | |
| Asphalt,Circular,Side Drive | |
| Patio | |
| Landscaped,Wooded | |
| 120 X 132 AND 69 X125 | |
| Pull Down Stair | |
| Full | |
| Vaulted/Cathedral Ceilings, Hardwood Floors, First Floor Laundry | |
| Range, Microwave, Dishwasher, High End Refrigerator, Washer, Dryer, Disposal, Stainless Steel Appliance(s), Range Hood | |
| Not in DB | |
| Pool, Street Paved | |
| — | |
| — | |
| Gas Log |
Tax History
| Year | Property Taxes |
|---|---|
| 2014 | $10,978 |
| 2019 | $13,466 |
Contact Agent
Nearby Similar Homes
Nearby Sold Comparables
Contact Agent
Listing Provided By
Arrow Enterprises INC








