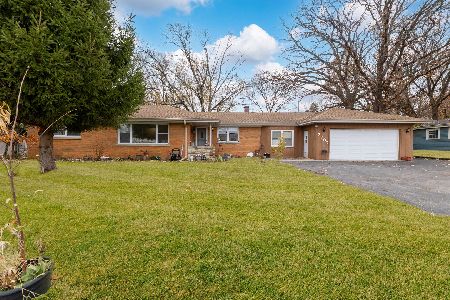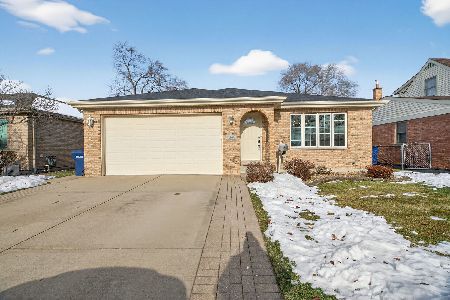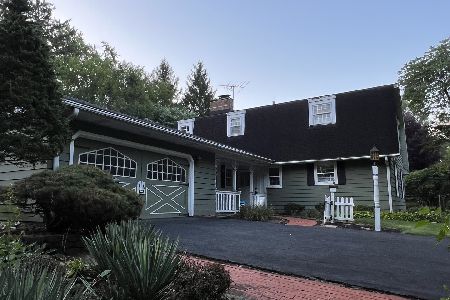11932 75th Avenue, Palos Heights, Illinois 60463
$610,000
|
Sold
|
|
| Status: | Closed |
| Sqft: | 4,061 |
| Cost/Sqft: | $170 |
| Beds: | 4 |
| Baths: | 3 |
| Year Built: | 2009 |
| Property Taxes: | $9,542 |
| Days On Market: | 2874 |
| Lot Size: | 0,33 |
Description
Continuing to show while under contract. This magnificent award-winning "Most Beautiful Home" and was shown in Houzz embodies a true perfectionist's detailing such as custom woodworking, ceiling egg-and-dart, triple-crown molding, and impressive multi-layered wainscoting throughout. A stunning addition was built a year ago with eye-catching stone flooring, oversized doors, built-in benches and the most thoughtful custom storage spaces. The spacious full 3rd floor is perfect for an office and recreation room. Within blocks you'll enjoy the popular Palos Pool, ball fields, tennis courts, soccer fields and seasonal festivals. Explore the Lake Katherine Nature Center and Botanical Gardens and stroll on the 20+ mile bike trails just around the corner. This storybook home offers everything an active family and nature lovers would want with activities walking distance but peaceful serenity on-demand too. Let's not forget you can walk to dinner, ice cream and all the boutiques in downtown.
Property Specifics
| Single Family | |
| — | |
| Other | |
| 2009 | |
| Partial | |
| — | |
| No | |
| 0.33 |
| Cook | |
| — | |
| 0 / Not Applicable | |
| None | |
| Lake Michigan | |
| Public Sewer | |
| 09877161 | |
| 23252010380000 |
Nearby Schools
| NAME: | DISTRICT: | DISTANCE: | |
|---|---|---|---|
|
Grade School
Palos East Elementary School |
118 | — | |
|
Middle School
Palos South Middle School |
118 | Not in DB | |
|
High School
Amos Alonzo Stagg High School |
230 | Not in DB | |
Property History
| DATE: | EVENT: | PRICE: | SOURCE: |
|---|---|---|---|
| 8 Jun, 2018 | Sold | $610,000 | MRED MLS |
| 5 May, 2018 | Under contract | $689,000 | MRED MLS |
| — | Last price change | $747,000 | MRED MLS |
| 8 Mar, 2018 | Listed for sale | $848,000 | MRED MLS |
Room Specifics
Total Bedrooms: 4
Bedrooms Above Ground: 4
Bedrooms Below Ground: 0
Dimensions: —
Floor Type: Hardwood
Dimensions: —
Floor Type: Hardwood
Dimensions: —
Floor Type: Hardwood
Full Bathrooms: 3
Bathroom Amenities: Double Sink
Bathroom in Basement: 0
Rooms: Breakfast Room,Pantry,Mud Room,Recreation Room
Basement Description: Unfinished
Other Specifics
| 2 | |
| Concrete Perimeter | |
| Brick | |
| Brick Paver Patio, Outdoor Fireplace | |
| — | |
| 132.17 X 110 | |
| — | |
| Full | |
| Vaulted/Cathedral Ceilings, Hardwood Floors | |
| Double Oven, Microwave, Dishwasher, Stainless Steel Appliance(s) | |
| Not in DB | |
| Pool, Tennis Courts | |
| — | |
| — | |
| Wood Burning |
Tax History
| Year | Property Taxes |
|---|---|
| 2018 | $9,542 |
Contact Agent
Nearby Similar Homes
Nearby Sold Comparables
Contact Agent
Listing Provided By
Berkshire Hathaway HomeServices KoenigRubloff







