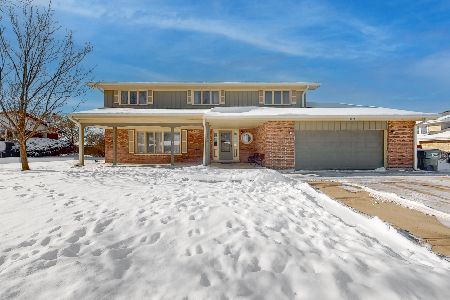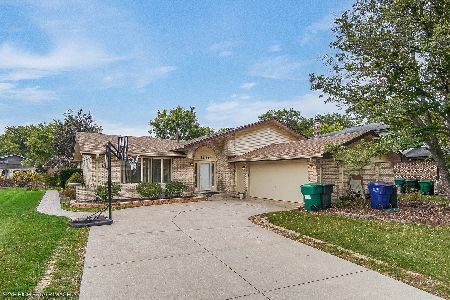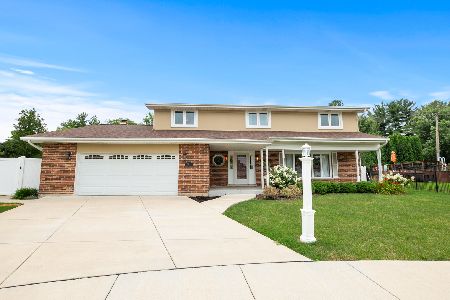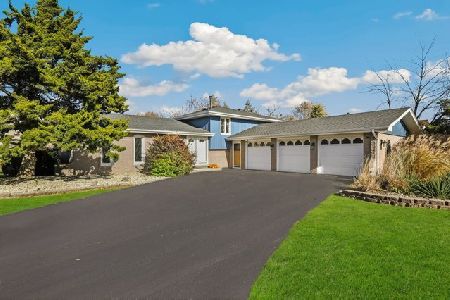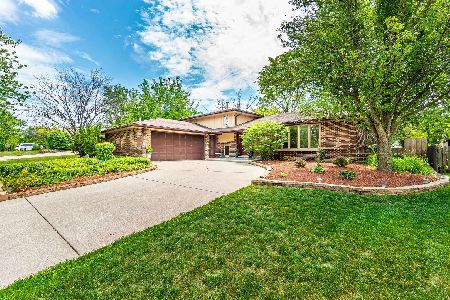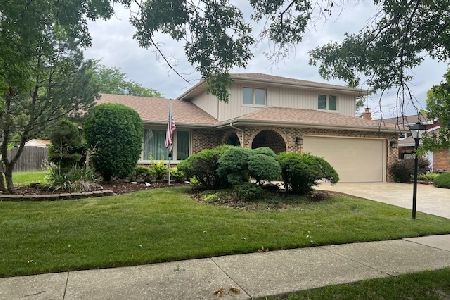11926 Chisholm Trail, Orland Park, Illinois 60467
$275,500
|
Sold
|
|
| Status: | Closed |
| Sqft: | 2,500 |
| Cost/Sqft: | $114 |
| Beds: | 3 |
| Baths: | 3 |
| Year Built: | 1980 |
| Property Taxes: | $5,833 |
| Days On Market: | 2910 |
| Lot Size: | 0,23 |
Description
2500 square foot split level home waiting for a new family to make it their own. 3 bedrooms. 2 1/2 baths. Conveniently located in desirable North Orland location. Covered porch leads to new double entry etched glass front doors & large foyer. Open living room with oversized window. Step up to formal dining room, perfect for entertaining. Kitchen overlooks the main level family room with bar & cozy fireplace. Spacious master suite has a private balcony that overlooks the yard. Master bath with vanity. Unfinished basement for storage. Nice yard with patio off family room & shed. 2 car garage with sealed epoxy floor. Newer carpeting upstairs. New roof, sliding doors and refrigerator. Recently tuck pointed. Nice location, backing to forest preserves. Great schools & community amenities.
Property Specifics
| Single Family | |
| — | |
| Quad Level | |
| 1980 | |
| Partial | |
| FORRESTER | |
| No | |
| 0.23 |
| Cook | |
| Orland Trails | |
| 0 / Not Applicable | |
| None | |
| Lake Michigan | |
| Public Sewer | |
| 09847297 | |
| 27061020130000 |
Nearby Schools
| NAME: | DISTRICT: | DISTANCE: | |
|---|---|---|---|
|
Grade School
Centennial School |
135 | — | |
|
Middle School
Orland Junior High School |
135 | Not in DB | |
|
High School
Carl Sandburg High School |
230 | Not in DB | |
|
Alternate Elementary School
High Point Elementary School |
— | Not in DB | |
Property History
| DATE: | EVENT: | PRICE: | SOURCE: |
|---|---|---|---|
| 21 Apr, 2018 | Sold | $275,500 | MRED MLS |
| 9 Feb, 2018 | Under contract | $285,000 | MRED MLS |
| 2 Feb, 2018 | Listed for sale | $285,000 | MRED MLS |
Room Specifics
Total Bedrooms: 3
Bedrooms Above Ground: 3
Bedrooms Below Ground: 0
Dimensions: —
Floor Type: Carpet
Dimensions: —
Floor Type: Carpet
Full Bathrooms: 3
Bathroom Amenities: —
Bathroom in Basement: 0
Rooms: Foyer
Basement Description: Unfinished
Other Specifics
| 2 | |
| — | |
| Concrete | |
| — | |
| — | |
| 84X114 | |
| — | |
| Full | |
| — | |
| Range, Microwave, Dishwasher, Refrigerator, Washer, Dryer | |
| Not in DB | |
| Sidewalks, Street Lights, Street Paved | |
| — | |
| — | |
| — |
Tax History
| Year | Property Taxes |
|---|---|
| 2018 | $5,833 |
Contact Agent
Nearby Similar Homes
Nearby Sold Comparables
Contact Agent
Listing Provided By
Century 21 Affiliated

