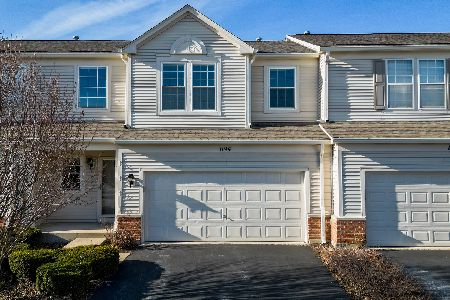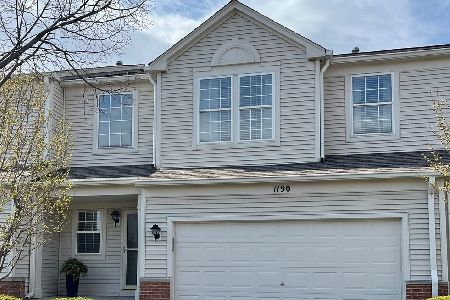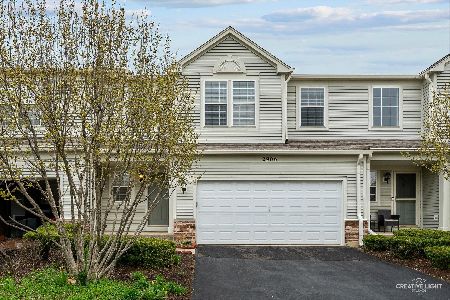1193 Grand Cypress Court, Aurora, Illinois 60502
$287,000
|
Sold
|
|
| Status: | Closed |
| Sqft: | 1,765 |
| Cost/Sqft: | $159 |
| Beds: | 2 |
| Baths: | 3 |
| Year Built: | 2001 |
| Property Taxes: | $8,174 |
| Days On Market: | 1728 |
| Lot Size: | 0,00 |
Description
Come see this open floor plan, neutrally decorated townhome with brand new carpet and refinished hardwood floors! 2 story entry with wainscoting, 3 panel doors throughout, living room with ceiling fan & fireplace, large kitchen has center island, black appliances and pantry, 2nd floor laundry, loft, master suite has vaulted ceiling & ceiling fan, master bath has double sinks, soaker tub, and separate shower, and large walk-in closet. Rough-in plumbing for bath in full basement. Plus a 13 month HWA home warranty for the buyer! Great cul-de-sac location...close to shopping, tollway, and train.
Property Specifics
| Condos/Townhomes | |
| 2 | |
| — | |
| 2001 | |
| Full | |
| — | |
| No | |
| — |
| Du Page | |
| Country Club Village | |
| 210 / Monthly | |
| Insurance,Exterior Maintenance,Lawn Care,Snow Removal | |
| Public | |
| Public Sewer | |
| 11070381 | |
| 0717114017 |
Nearby Schools
| NAME: | DISTRICT: | DISTANCE: | |
|---|---|---|---|
|
Grade School
Brooks Elementary School |
204 | — | |
|
Middle School
Granger Middle School |
204 | Not in DB | |
|
High School
Metea Valley High School |
204 | Not in DB | |
Property History
| DATE: | EVENT: | PRICE: | SOURCE: |
|---|---|---|---|
| 29 Sep, 2016 | Under contract | $0 | MRED MLS |
| 28 Jul, 2016 | Listed for sale | $0 | MRED MLS |
| 19 Feb, 2019 | Under contract | $0 | MRED MLS |
| 6 Feb, 2019 | Listed for sale | $0 | MRED MLS |
| 19 Mar, 2020 | Under contract | $0 | MRED MLS |
| 7 Feb, 2020 | Listed for sale | $0 | MRED MLS |
| 8 Jul, 2021 | Sold | $287,000 | MRED MLS |
| 8 Jun, 2021 | Under contract | $279,900 | MRED MLS |
| 29 Apr, 2021 | Listed for sale | $279,900 | MRED MLS |
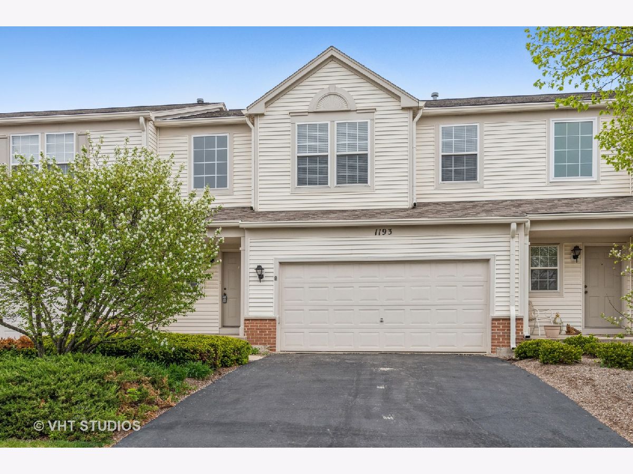
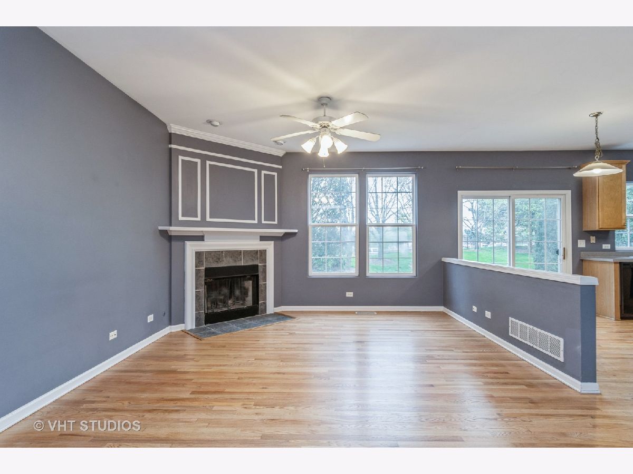
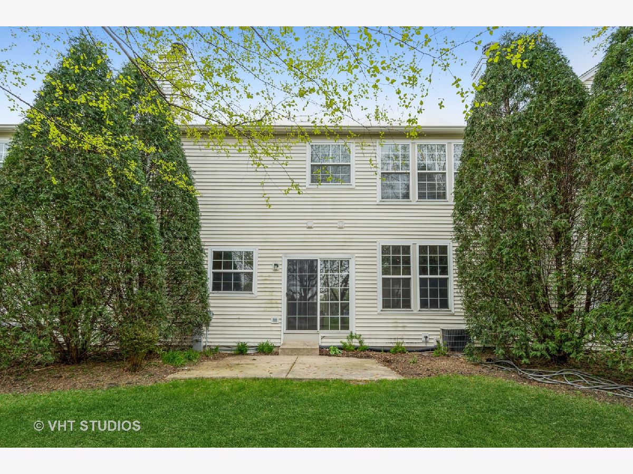
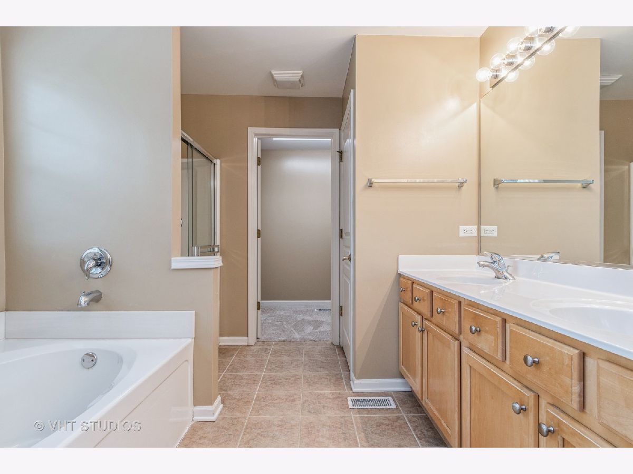
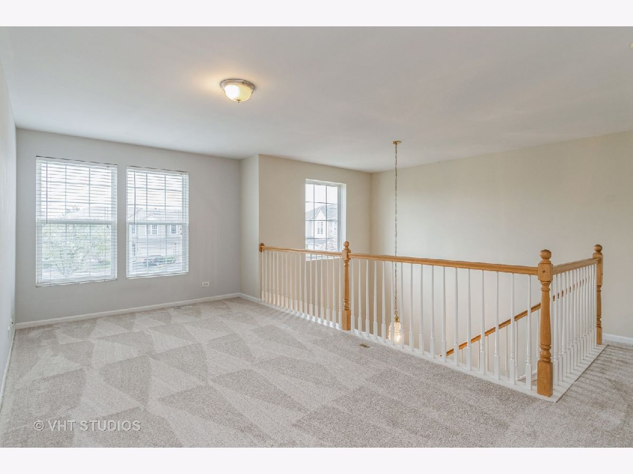
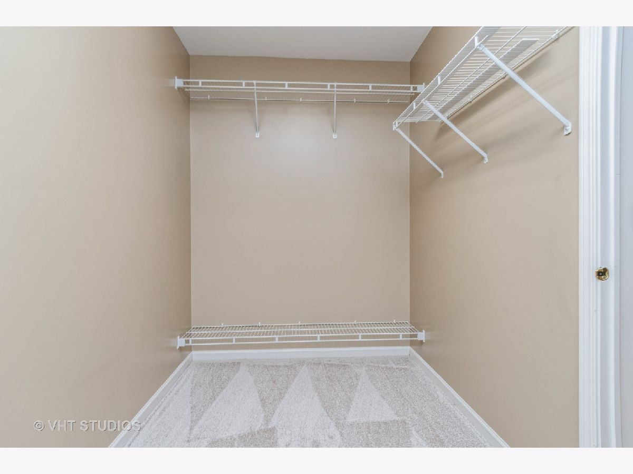
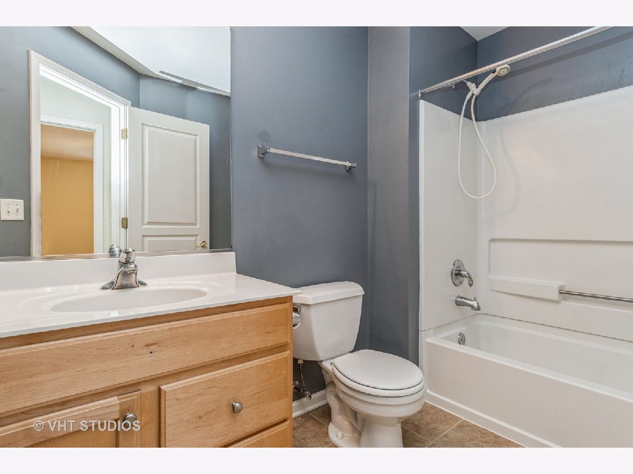
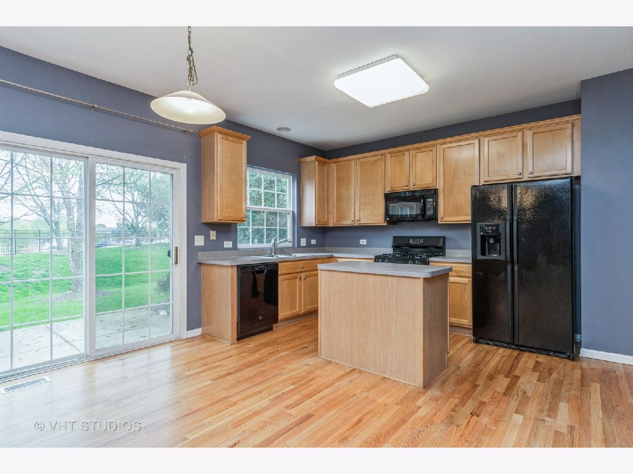
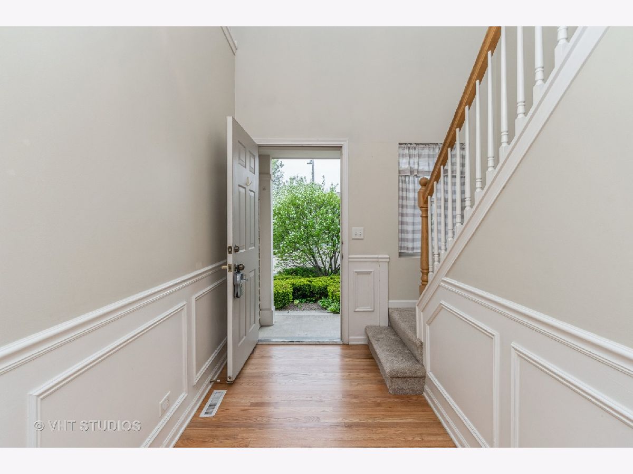
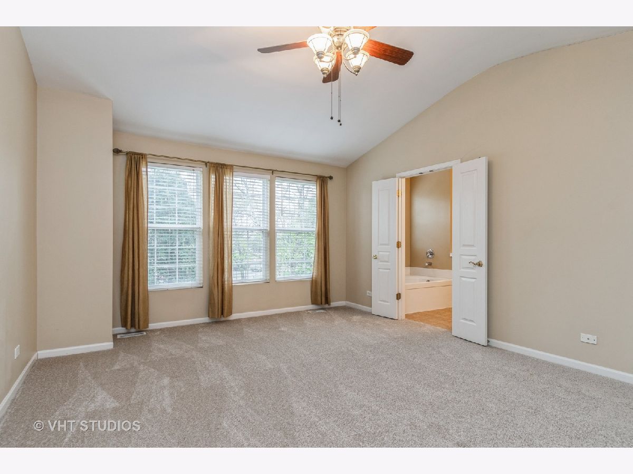
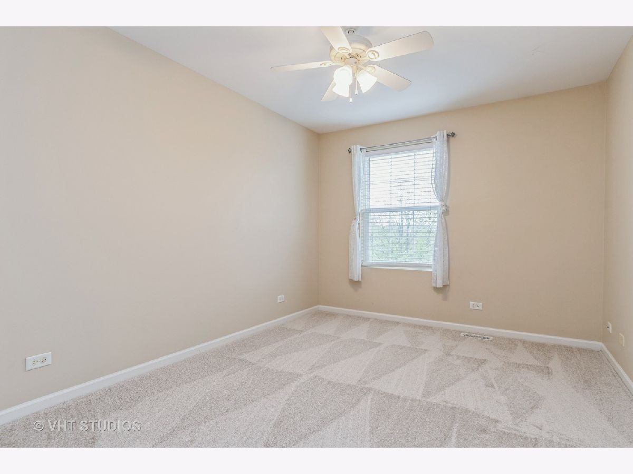
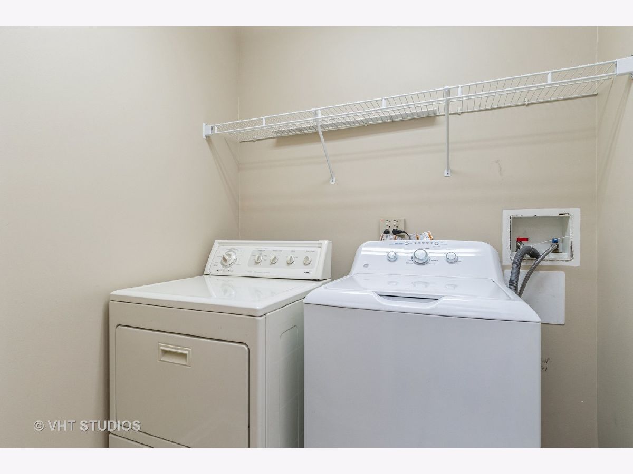
Room Specifics
Total Bedrooms: 2
Bedrooms Above Ground: 2
Bedrooms Below Ground: 0
Dimensions: —
Floor Type: Carpet
Full Bathrooms: 3
Bathroom Amenities: Separate Shower,Double Sink,Soaking Tub
Bathroom in Basement: 0
Rooms: Loft
Basement Description: Unfinished
Other Specifics
| 2 | |
| Concrete Perimeter | |
| Asphalt | |
| Patio | |
| Cul-De-Sac | |
| 30X52X30X49 | |
| — | |
| Full | |
| Vaulted/Cathedral Ceilings, Hardwood Floors, Second Floor Laundry | |
| Range, Microwave, Dishwasher, Refrigerator, Washer, Dryer | |
| Not in DB | |
| — | |
| — | |
| None | |
| Gas Starter |
Tax History
| Year | Property Taxes |
|---|---|
| 2021 | $8,174 |
Contact Agent
Nearby Sold Comparables
Contact Agent
Listing Provided By
Baird & Warner



