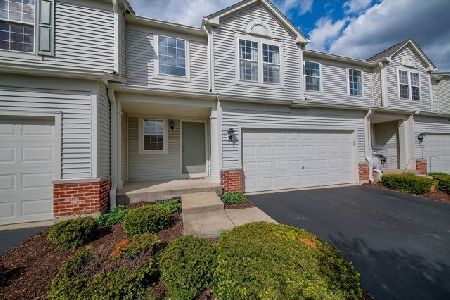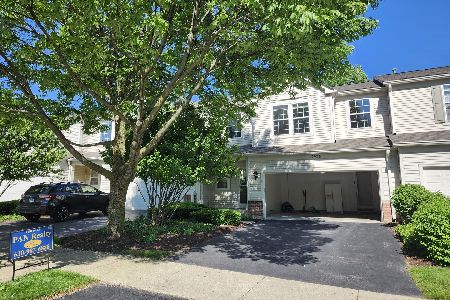2906 Peachtree Circle, Aurora, Illinois 60502
$400,000
|
Sold
|
|
| Status: | Closed |
| Sqft: | 1,765 |
| Cost/Sqft: | $232 |
| Beds: | 3 |
| Baths: | 4 |
| Year Built: | 2001 |
| Property Taxes: | $8,432 |
| Days On Market: | 273 |
| Lot Size: | 0,00 |
Description
Welcome to 2906 Peachtree Ct - A beautifully updated townhome in the highly sought-after Country Club Village of Aurora. Step into style and comfort with gleaming hardwood floors throughout the main level and an open-concept design that's perfect for both everyday living and entertaining. The spacious kitchen is a chef's delight, featuring 42" cabinetry, granite countertops, a center island, stainless steel appliances, recessed lighting, and a generous pantry closet. From here, the kitchen seamlessly flows into the dining area and expansive family room, complete with a cozy gas fireplace. Enjoy serene views from your private backyard that backs to a tranquil nature preserve and wooded area-your own peaceful retreat right at home. Upstairs, unwind in the luxurious primary suite offering a spacious en-suite bath and walk-in closet. You'll also love the convenience of second-floor laundry-no more hauling clothes up and down stairs! The fully finished basement adds tremendous versatility, with a large recreation room and a third full bathroom, perfect for a guest suite, home office, gym, or media room. Located just minutes from top-rated Metea Valley High School, I-88, and the Aurora/Naperville Metra station, plus all the premier shopping and dining along Route 59 in Naperville. Investor-friendly-this unit is rentable!
Property Specifics
| Condos/Townhomes | |
| 2 | |
| — | |
| 2001 | |
| — | |
| MALLORY | |
| No | |
| — |
| — | |
| Country Club Village | |
| 280 / Monthly | |
| — | |
| — | |
| — | |
| 12339496 | |
| 0717114021 |
Nearby Schools
| NAME: | DISTRICT: | DISTANCE: | |
|---|---|---|---|
|
Grade School
Brooks Elementary School |
204 | — | |
|
Middle School
Granger Middle School |
204 | Not in DB | |
|
High School
Metea Valley High School |
204 | Not in DB | |
Property History
| DATE: | EVENT: | PRICE: | SOURCE: |
|---|---|---|---|
| 29 Sep, 2009 | Sold | $226,263 | MRED MLS |
| 21 Aug, 2009 | Under contract | $239,900 | MRED MLS |
| — | Last price change | $249,900 | MRED MLS |
| 19 May, 2009 | Listed for sale | $259,900 | MRED MLS |
| 20 Jun, 2025 | Sold | $400,000 | MRED MLS |
| 28 May, 2025 | Under contract | $409,900 | MRED MLS |
| — | Last price change | $419,900 | MRED MLS |
| 23 Apr, 2025 | Listed for sale | $425,000 | MRED MLS |
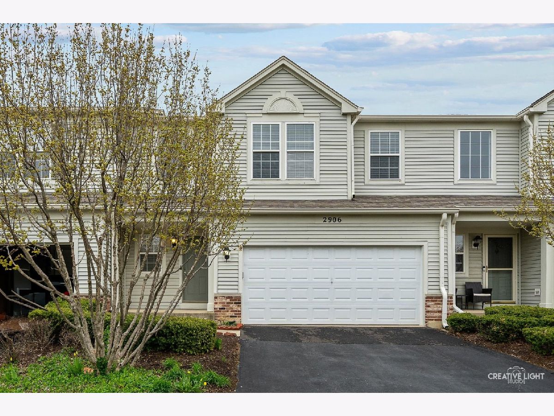
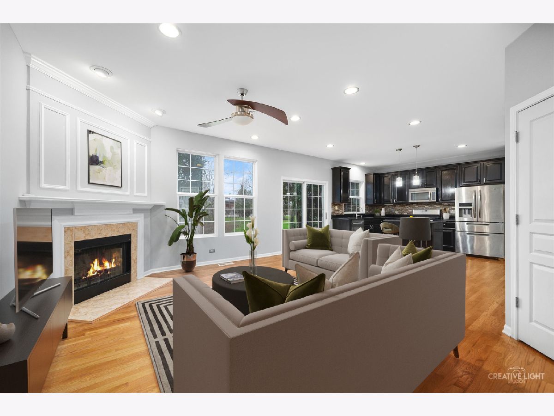
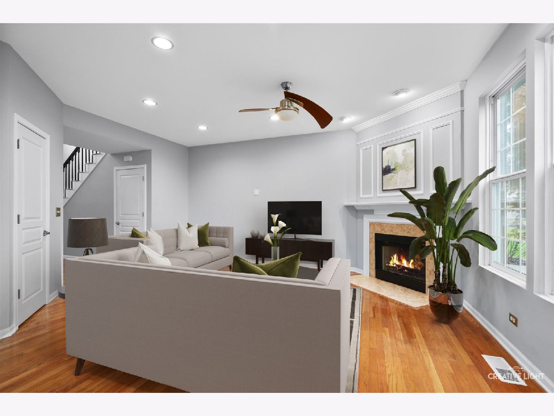
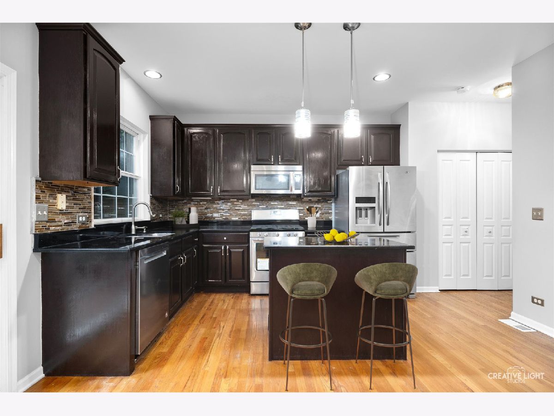
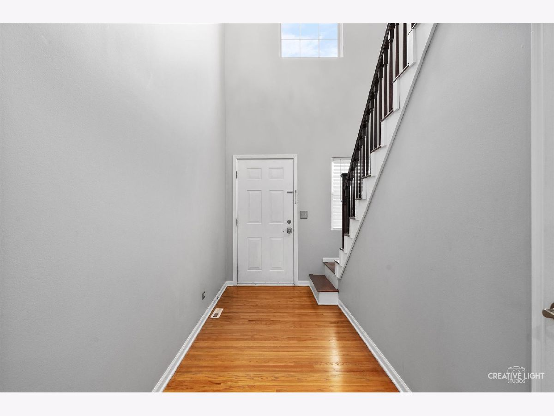
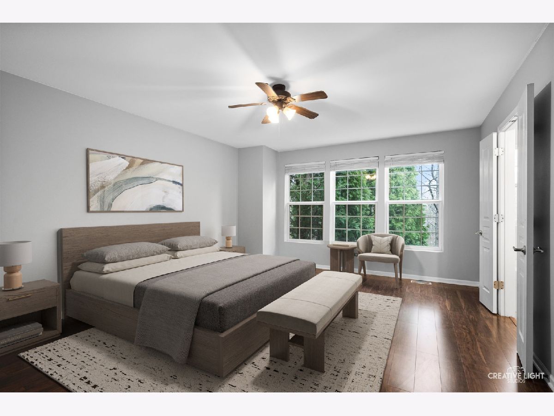
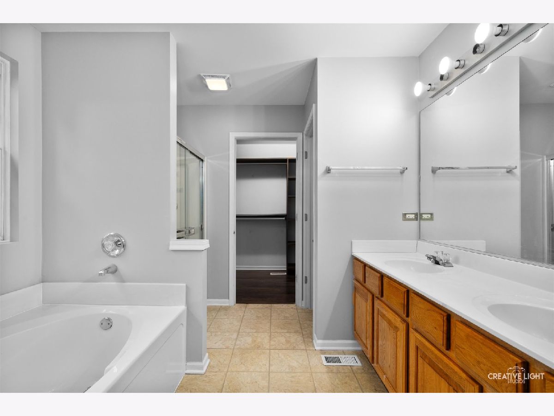
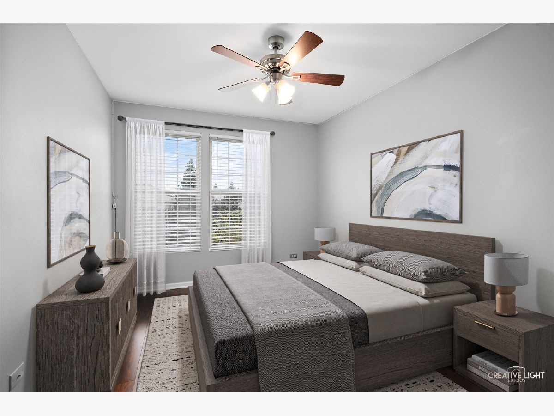
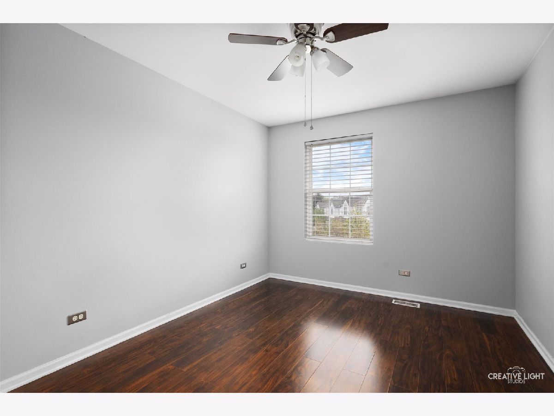
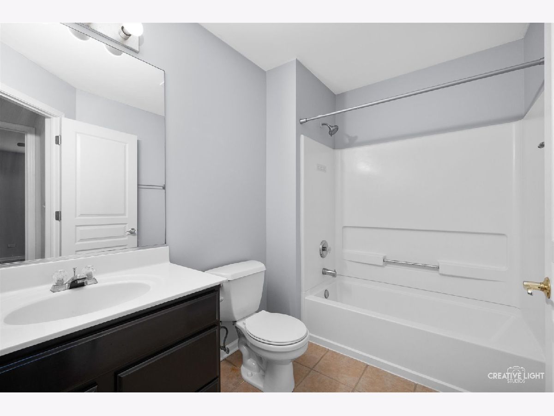
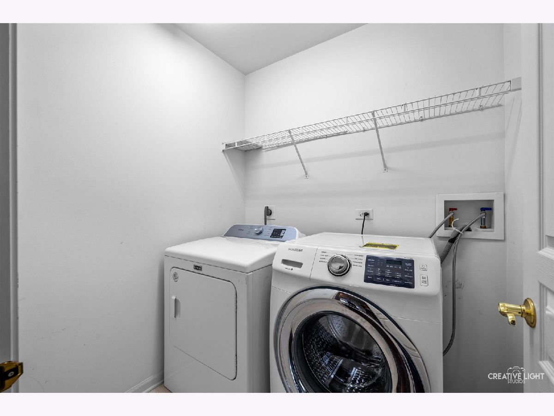
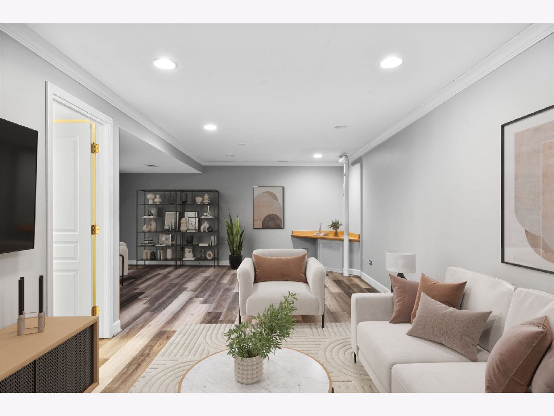
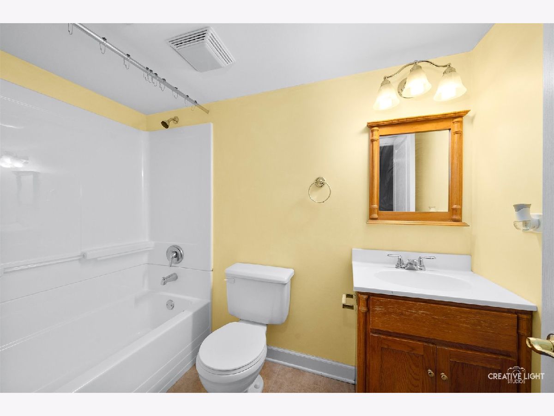
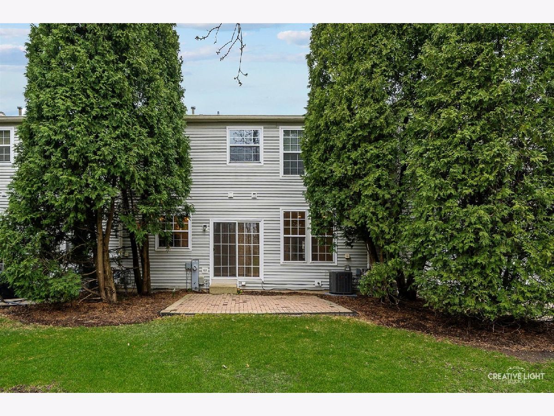
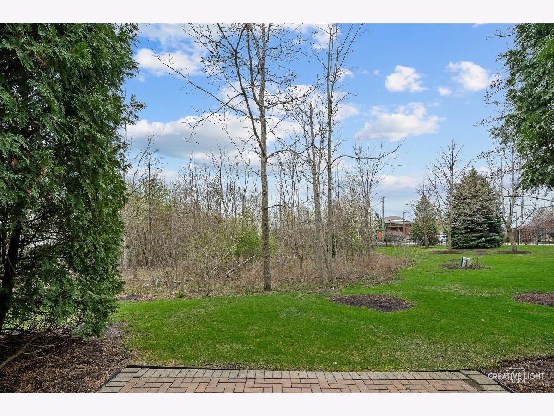
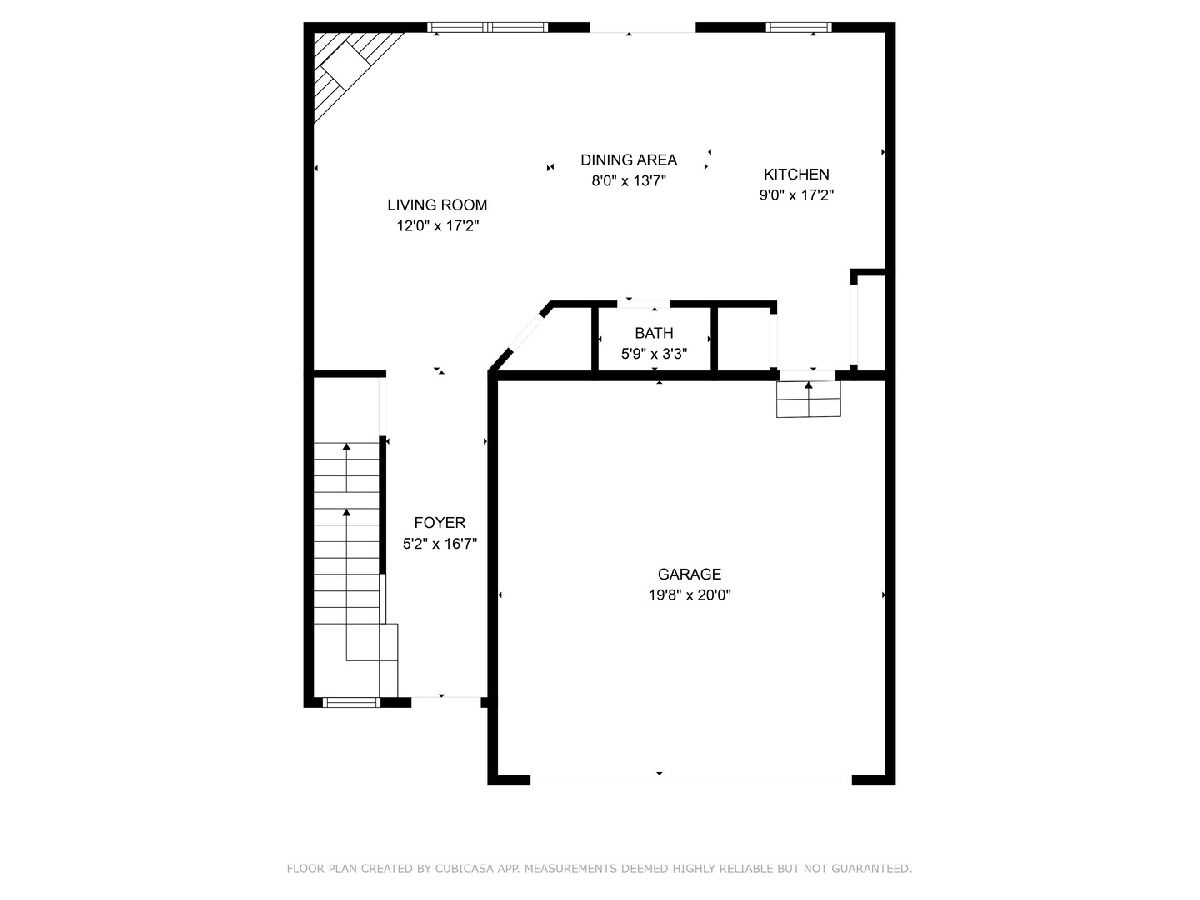
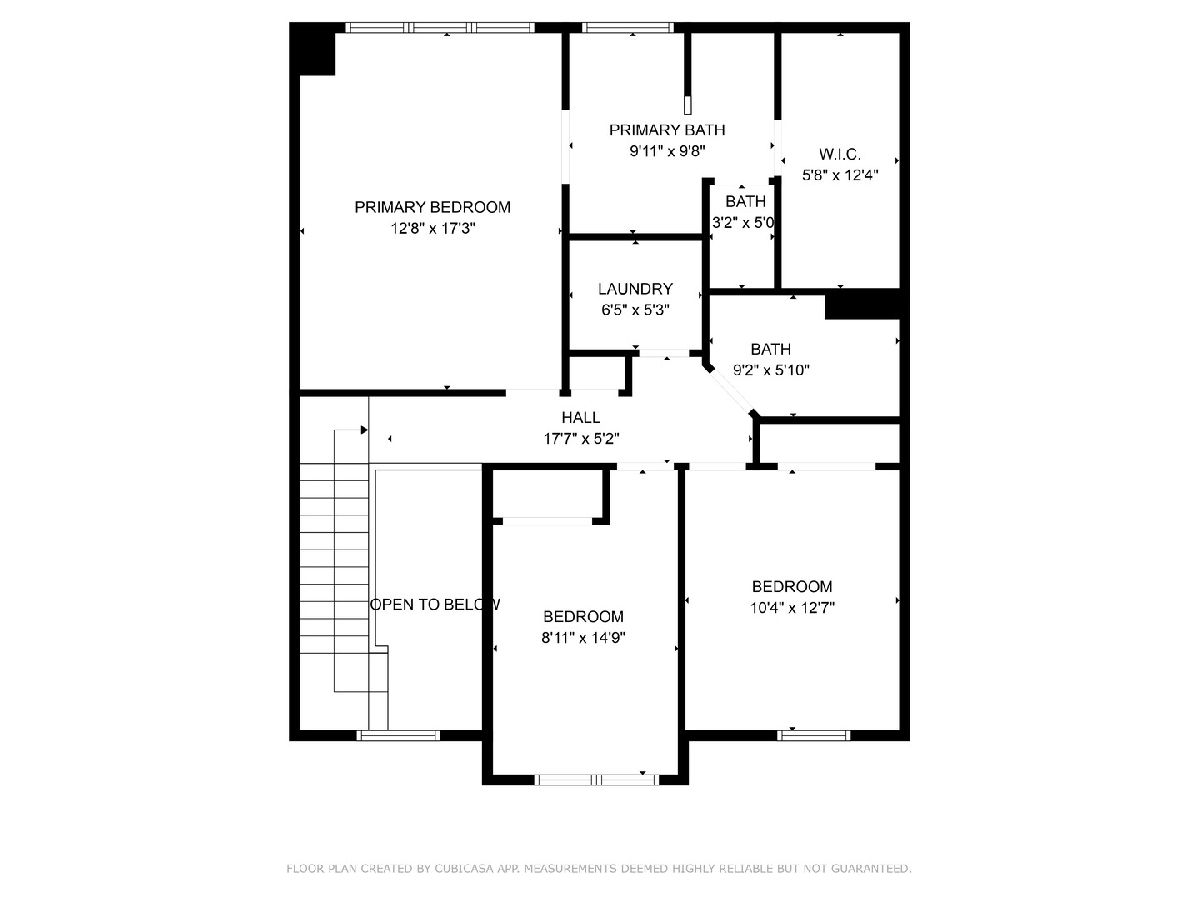
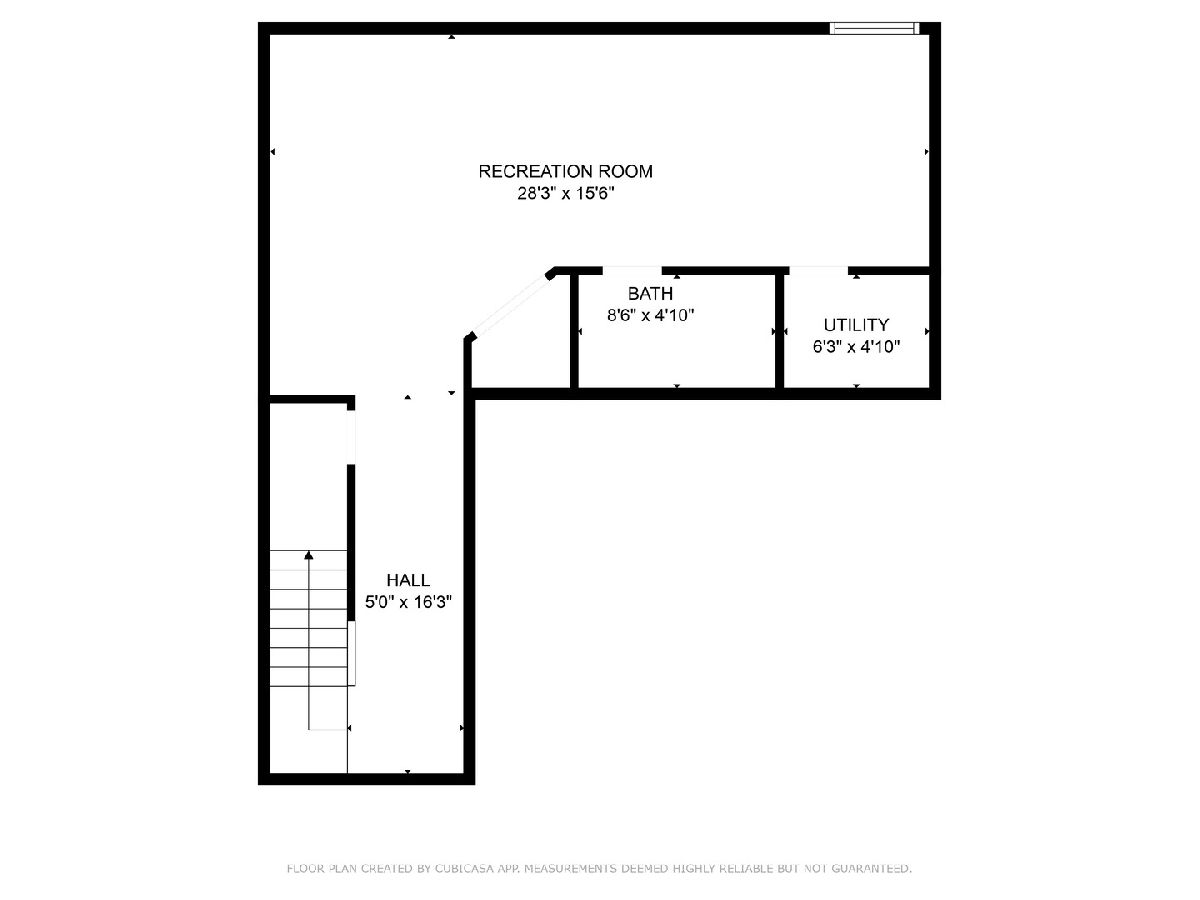
Room Specifics
Total Bedrooms: 3
Bedrooms Above Ground: 3
Bedrooms Below Ground: 0
Dimensions: —
Floor Type: —
Dimensions: —
Floor Type: —
Full Bathrooms: 4
Bathroom Amenities: Separate Shower,Double Sink
Bathroom in Basement: 1
Rooms: —
Basement Description: —
Other Specifics
| 2 | |
| — | |
| — | |
| — | |
| — | |
| 0 | |
| — | |
| — | |
| — | |
| — | |
| Not in DB | |
| — | |
| — | |
| — | |
| — |
Tax History
| Year | Property Taxes |
|---|---|
| 2009 | $5,413 |
| 2025 | $8,432 |
Contact Agent
Nearby Sold Comparables
Contact Agent
Listing Provided By
Coldwell Banker Real Estate Group



