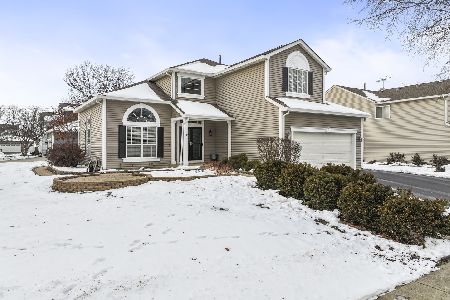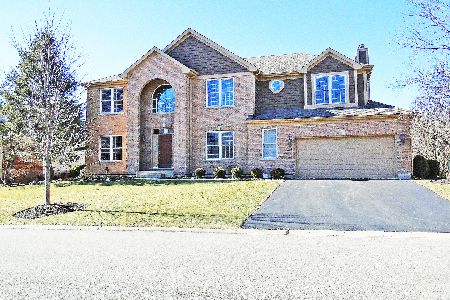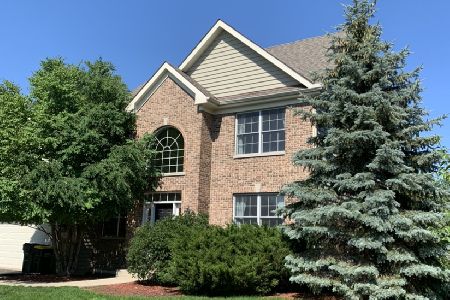1193 Ridgewood Circle, Lake In The Hills, Illinois 60156
$280,000
|
Sold
|
|
| Status: | Closed |
| Sqft: | 2,417 |
| Cost/Sqft: | $120 |
| Beds: | 3 |
| Baths: | 2 |
| Year Built: | 2002 |
| Property Taxes: | $8,771 |
| Days On Market: | 2798 |
| Lot Size: | 0,09 |
Description
Luxury ranch in the sought-after high-end, private, gated community of Boulder Ridge. Big deck and backyard, 3-car garage, expansive (unfinished) basement roughed-in for bath. Light and bright with all new carpet and freshly-painted interior. Large eat-in kitchen with sliders to deck and yard, stylish white cabinetry, counters, and appliances. Opens to family room with gas fireplace. Elegantly appointed fixtures and finishes throughout. Formal dining room. Large living room with cathedral ceiling. Master suite with 1 walk-in & 1 std closet, 2 vanities, over-sized jet tub, separate glass-in shower. First-floor laundry. In-ground sprinkler system. Award-winning schools. Close to area shopping, restaurants, parks, schools, and commuter ways! Estate sale but in excellent condition!
Property Specifics
| Single Family | |
| — | |
| Ranch | |
| 2002 | |
| Full | |
| RANCH | |
| No | |
| 0.09 |
| Mc Henry | |
| Boulder Ridge | |
| 170 / Quarterly | |
| Insurance,Other | |
| Public | |
| Public Sewer | |
| 09969011 | |
| 1919302004 |
Nearby Schools
| NAME: | DISTRICT: | DISTANCE: | |
|---|---|---|---|
|
Grade School
Glacier Ridge Elementary School |
47 | — | |
|
Middle School
Richard F Bernotas Middle School |
47 | Not in DB | |
|
High School
Crystal Lake South High School |
155 | Not in DB | |
Property History
| DATE: | EVENT: | PRICE: | SOURCE: |
|---|---|---|---|
| 21 Sep, 2018 | Sold | $280,000 | MRED MLS |
| 28 Aug, 2018 | Under contract | $289,999 | MRED MLS |
| — | Last price change | $294,999 | MRED MLS |
| 30 May, 2018 | Listed for sale | $310,000 | MRED MLS |
Room Specifics
Total Bedrooms: 3
Bedrooms Above Ground: 3
Bedrooms Below Ground: 0
Dimensions: —
Floor Type: Carpet
Dimensions: —
Floor Type: Carpet
Full Bathrooms: 2
Bathroom Amenities: Whirlpool,Separate Shower,Double Sink,Soaking Tub
Bathroom in Basement: 0
Rooms: Eating Area
Basement Description: Unfinished
Other Specifics
| 3 | |
| — | |
| Asphalt | |
| Deck | |
| — | |
| 87 X 86 X 54 X 54 | |
| — | |
| Full | |
| First Floor Bedroom, First Floor Laundry, First Floor Full Bath | |
| Range, Microwave, Dishwasher, Refrigerator, Freezer, Washer, Dryer, Disposal | |
| Not in DB | |
| Gated, Street Paved | |
| — | |
| — | |
| Gas Log |
Tax History
| Year | Property Taxes |
|---|---|
| 2018 | $8,771 |
Contact Agent
Nearby Similar Homes
Nearby Sold Comparables
Contact Agent
Listing Provided By
Redfin Corporation










