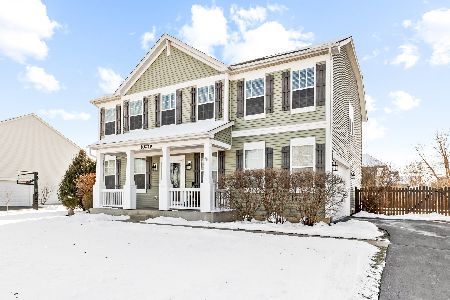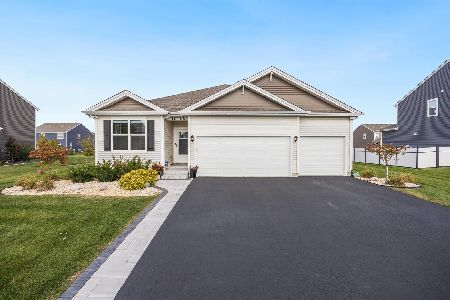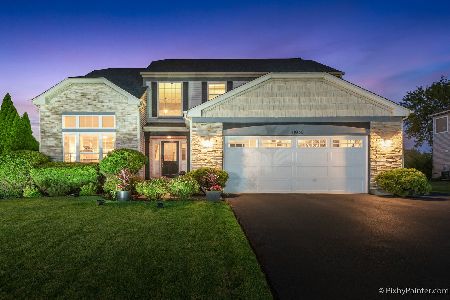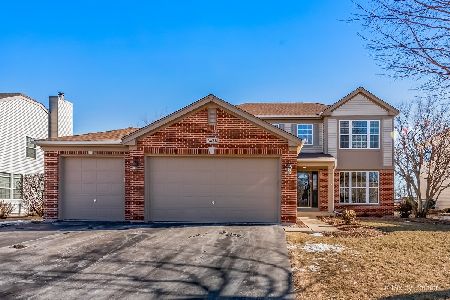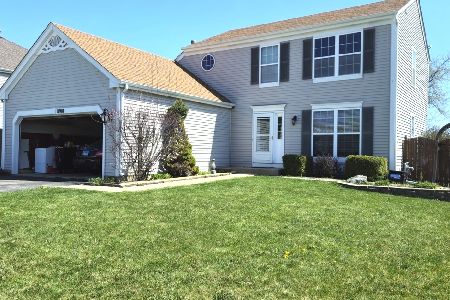11930 Cape Cod Lane, Huntley, Illinois 60142
$208,500
|
Sold
|
|
| Status: | Closed |
| Sqft: | 2,577 |
| Cost/Sqft: | $85 |
| Beds: | 4 |
| Baths: | 3 |
| Year Built: | 2001 |
| Property Taxes: | $7,861 |
| Days On Market: | 4531 |
| Lot Size: | 0,00 |
Description
This 4 bedroom, 2 1/2 bath has been immaculately maintained and offers full master bedroom w/sitting area, newly painted walls, large kitchen space w/island and breakfast area overlooking family room w/ fireplace. kitchen has stainless steel appliances. Back opens to a walkway to church lot. Includes Craftsman AssureLink garage door opener internet based operated and family Rm is pre-wired & theater room ready
Property Specifics
| Single Family | |
| — | |
| Colonial | |
| 2001 | |
| Full | |
| MOUNT MCKINLEY | |
| No | |
| — |
| Mc Henry | |
| Wing Pointe | |
| 0 / Not Applicable | |
| None | |
| Public | |
| Public Sewer | |
| 08427588 | |
| 1834453008 |
Nearby Schools
| NAME: | DISTRICT: | DISTANCE: | |
|---|---|---|---|
|
Grade School
Leggee Elementary School |
158 | — | |
|
Middle School
Marlowe Middle School |
158 | Not in DB | |
|
High School
Huntley High School |
158 | Not in DB | |
|
Alternate Elementary School
Chesak Elementary School |
— | Not in DB | |
Property History
| DATE: | EVENT: | PRICE: | SOURCE: |
|---|---|---|---|
| 17 Oct, 2013 | Sold | $208,500 | MRED MLS |
| 13 Sep, 2013 | Under contract | $220,000 | MRED MLS |
| 22 Aug, 2013 | Listed for sale | $220,000 | MRED MLS |
| 1 Oct, 2020 | Sold | $335,000 | MRED MLS |
| 13 Aug, 2020 | Under contract | $329,900 | MRED MLS |
| 12 Aug, 2020 | Listed for sale | $329,900 | MRED MLS |
| 12 Sep, 2025 | Sold | $485,000 | MRED MLS |
| 22 Aug, 2025 | Under contract | $464,900 | MRED MLS |
| 20 Aug, 2025 | Listed for sale | $464,900 | MRED MLS |
Room Specifics
Total Bedrooms: 4
Bedrooms Above Ground: 4
Bedrooms Below Ground: 0
Dimensions: —
Floor Type: Hardwood
Dimensions: —
Floor Type: Hardwood
Dimensions: —
Floor Type: Hardwood
Full Bathrooms: 3
Bathroom Amenities: Separate Shower,Double Sink
Bathroom in Basement: 0
Rooms: Breakfast Room,Den,Sitting Room
Basement Description: Unfinished
Other Specifics
| 2 | |
| — | |
| Asphalt | |
| Patio, Brick Paver Patio | |
| — | |
| 8659 SQ FT | |
| Unfinished | |
| Full | |
| — | |
| Range, Microwave, Dishwasher, Refrigerator, Washer, Dryer, Disposal, Stainless Steel Appliance(s) | |
| Not in DB | |
| — | |
| — | |
| — | |
| Gas Log |
Tax History
| Year | Property Taxes |
|---|---|
| 2013 | $7,861 |
| 2020 | $8,879 |
| 2025 | $10,101 |
Contact Agent
Nearby Similar Homes
Nearby Sold Comparables
Contact Agent
Listing Provided By
Baird & Warner



