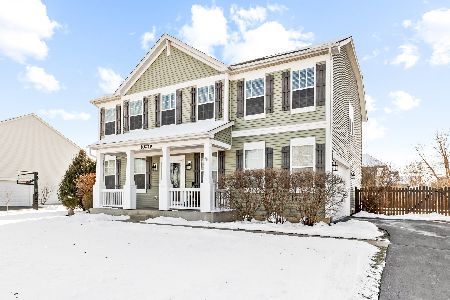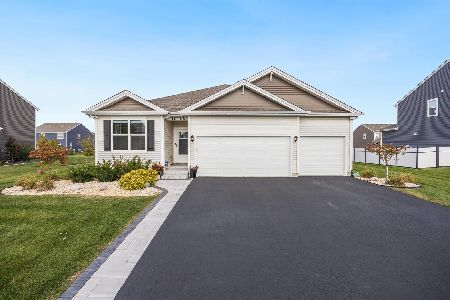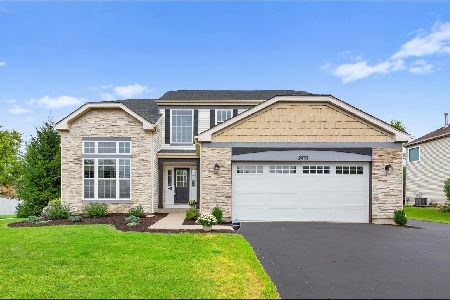11940 Cape Cod Lane, Huntley, Illinois 60142
$470,000
|
Sold
|
|
| Status: | Closed |
| Sqft: | 2,287 |
| Cost/Sqft: | $197 |
| Beds: | 3 |
| Baths: | 4 |
| Year Built: | 2001 |
| Property Taxes: | $9,738 |
| Days On Market: | 353 |
| Lot Size: | 0,19 |
Description
Love Coming Home! Over 3453 total sq. ft. to SPREAD OUT! PREMIUM LOT Backs to OPEN SPACE (not other homes) & Is METICULOUSLY MAINTAINED (Seriously) & FRESHLY PAINTED in Today's Neutral Color Palette (Not Even a Nail Hole to Fill) Making it Truly MOVE-IN-READY. Your 2-STORY ENTRY Welcomes Guests & the Open Layout Provides Plenty of Room for Living, Working & Entertaining. The Holidays Are at Your House, as the Dining Room Can Expand with Your Guest List! The Warm & Inviting Stainless Kitchen Offers Plenty of Counter-space, PLUS an Island for Meal Prep & Entertaining. You'll Love the WALK-IN-PANTRY & Not 1, But 2 BUTLER'S PANTRIES, So You Can Stock Up & Save Money! Bring Your BIGGEST SECTIONAL ~ Sellers Paid a Builder Premium to Extend the Room & the Open Concept Design Keeps Everyone Connected. Upstairs, French Doors Lead to Your KING-SIZED SUITE with DUAL WALK-IN-CLOSETS ~ No Sharing & the en-suite bath features a Whirlpool Tub to Treat Yourself on Cold Winter Nights & a Stand Alone Shower for Every Day. The SPACIOUS LOFT Provides Additional FLEX SPACE for a HOME OFFICE, PLAY AREA OR BIG TV FOR GAMING ~ Perfect for Multi-tasking with Your Step Saver, 2nd Floor Laundry. The FINISHED BASEMENT with Bedroom & Full Bath Is Practically It's Own Apartment! The REC ROOM Is Perfect for Toys, a Pool Table, Home Theater & the Built-in-Cabinets Keep Life's Stuff Organized & Out of Sight! Outside, the PARTY-SIZED DECK with Built-in Planters for Flowers/Herbs & Paver PATIO Provide Great Spaces for Entertaining with a View of Trees & Pond, beyond the fence. Enjoy STORAGE GALORE in the HEATED GARAGE with Windows for natural light. NEW ROOF in 2019 & Hot Water Heater 2023 Add to Your Peace of Mind. This 1 Owner Home Has Been Meticulously Maintained. You're Just a Short Walk from Parks, Restaurants, Shops & Miles of Sidewalks for Strolling/Running. Commuting is a Breeze with Easy Access to Expressways & the new Huntley Metra stop (Coming in 2027)! This RARE FIND on a PREMIUM LOT, in SOUGHT AFTER Wing Pointe Is Calling Your Name. Don't Wait ~ See It TODAY & Make it Yours ~ Before Someone Else Does!
Property Specifics
| Single Family | |
| — | |
| — | |
| 2001 | |
| — | |
| MANHATTAN | |
| No | |
| 0.19 |
| — | |
| Wing Pointe | |
| — / Not Applicable | |
| — | |
| — | |
| — | |
| 12269989 | |
| 1834453009 |
Nearby Schools
| NAME: | DISTRICT: | DISTANCE: | |
|---|---|---|---|
|
Grade School
Mackeben Elementary School |
158 | — | |
|
Middle School
Heineman Middle School |
158 | Not in DB | |
|
High School
Huntley High School |
158 | Not in DB | |
|
Alternate Elementary School
Conley Elementary School |
— | Not in DB | |
Property History
| DATE: | EVENT: | PRICE: | SOURCE: |
|---|---|---|---|
| 14 Mar, 2025 | Sold | $470,000 | MRED MLS |
| 1 Feb, 2025 | Under contract | $449,900 | MRED MLS |
| 29 Jan, 2025 | Listed for sale | $449,900 | MRED MLS |
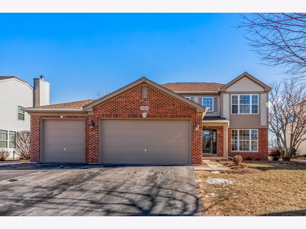
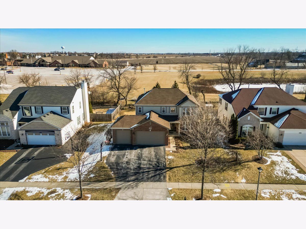
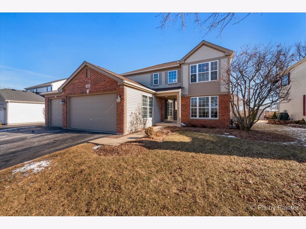
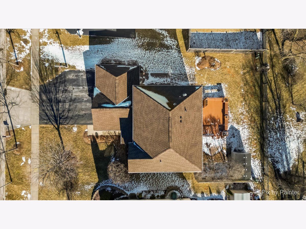
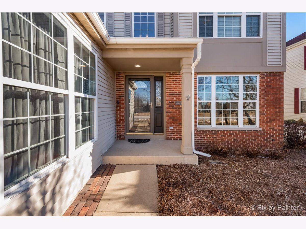
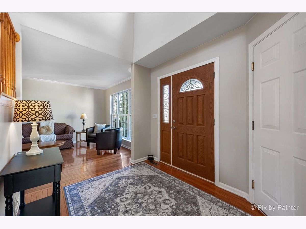
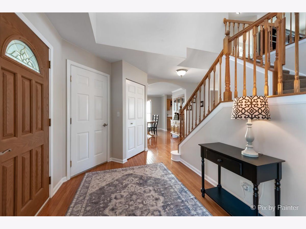
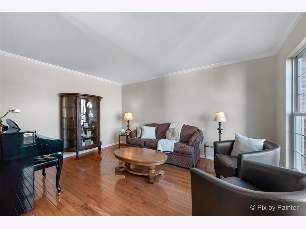
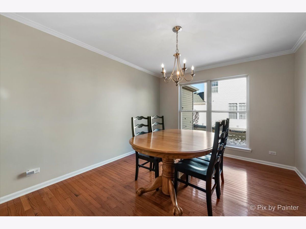
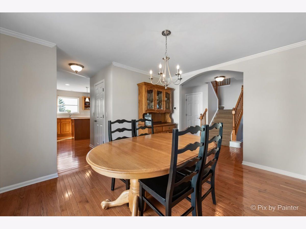
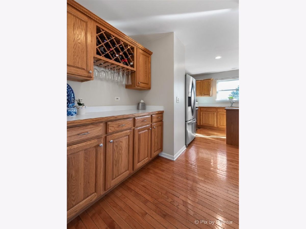
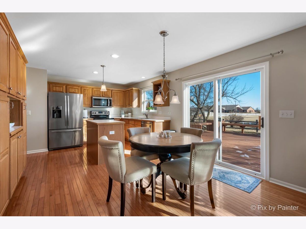
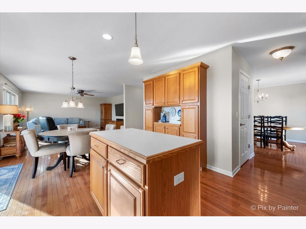
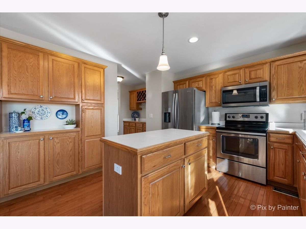
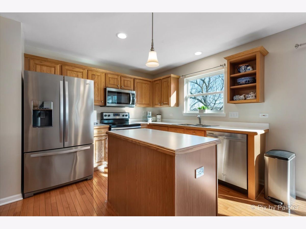
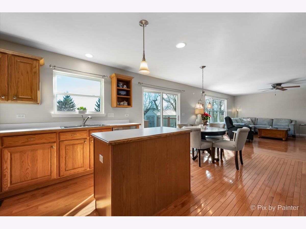
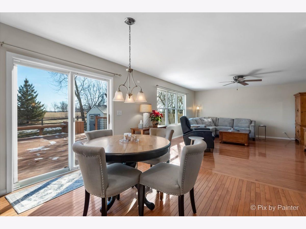
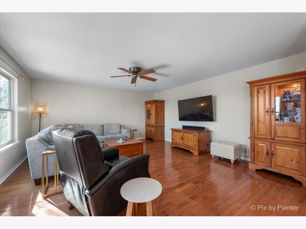
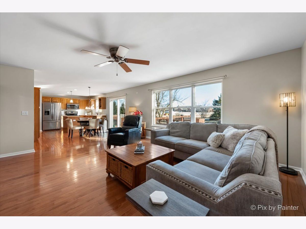
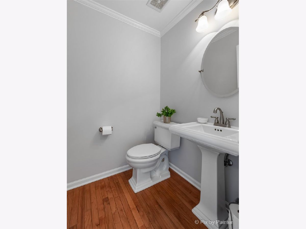
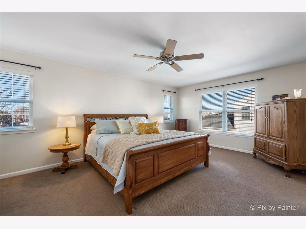
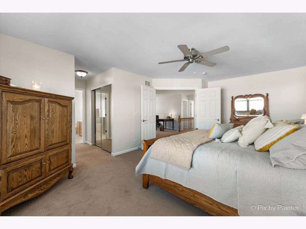
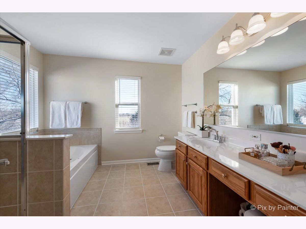
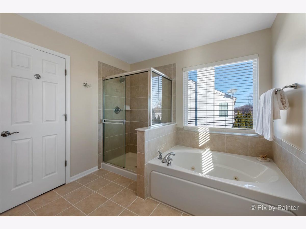
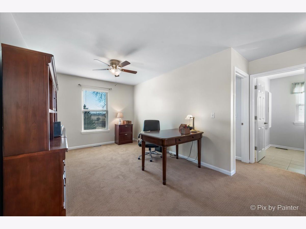
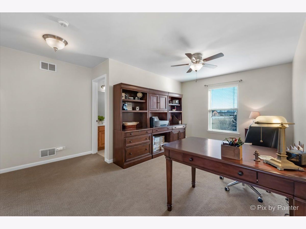
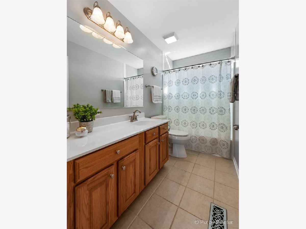
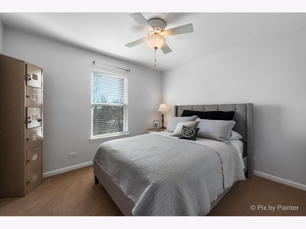
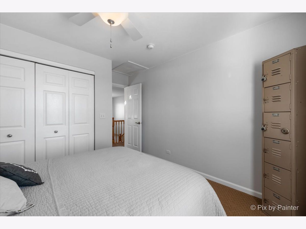
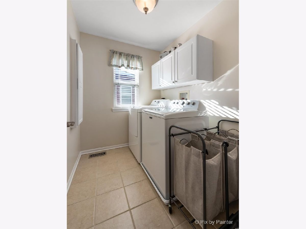
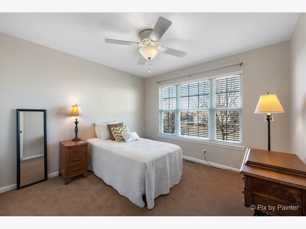
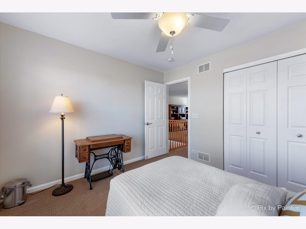
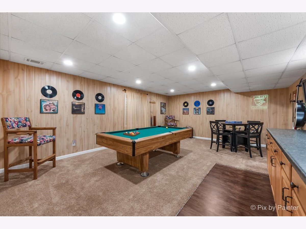
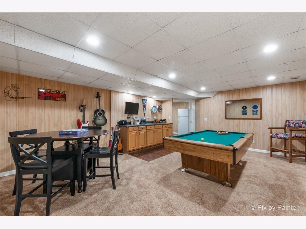
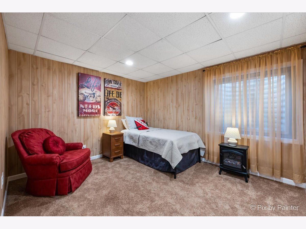
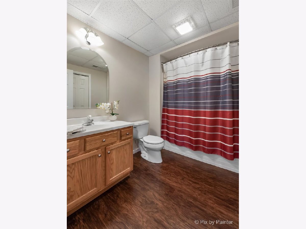
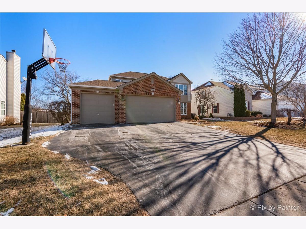
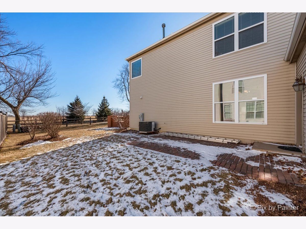
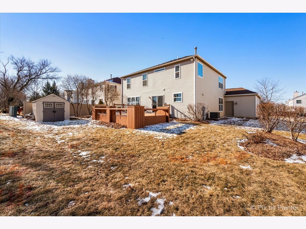
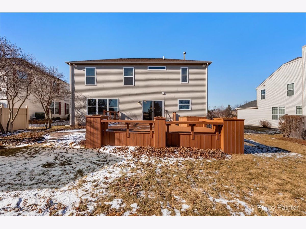
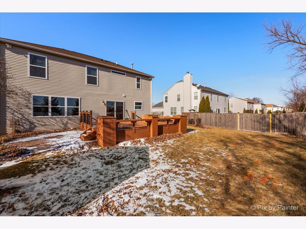
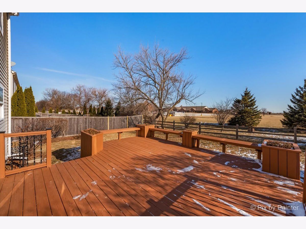
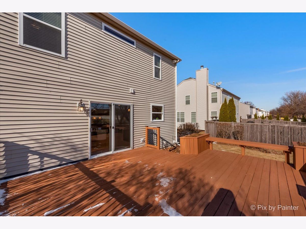
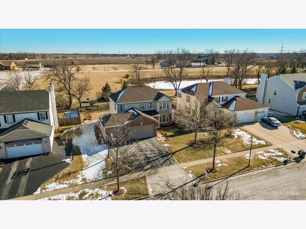
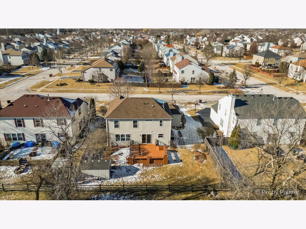
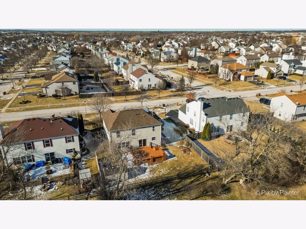
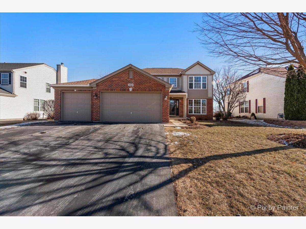
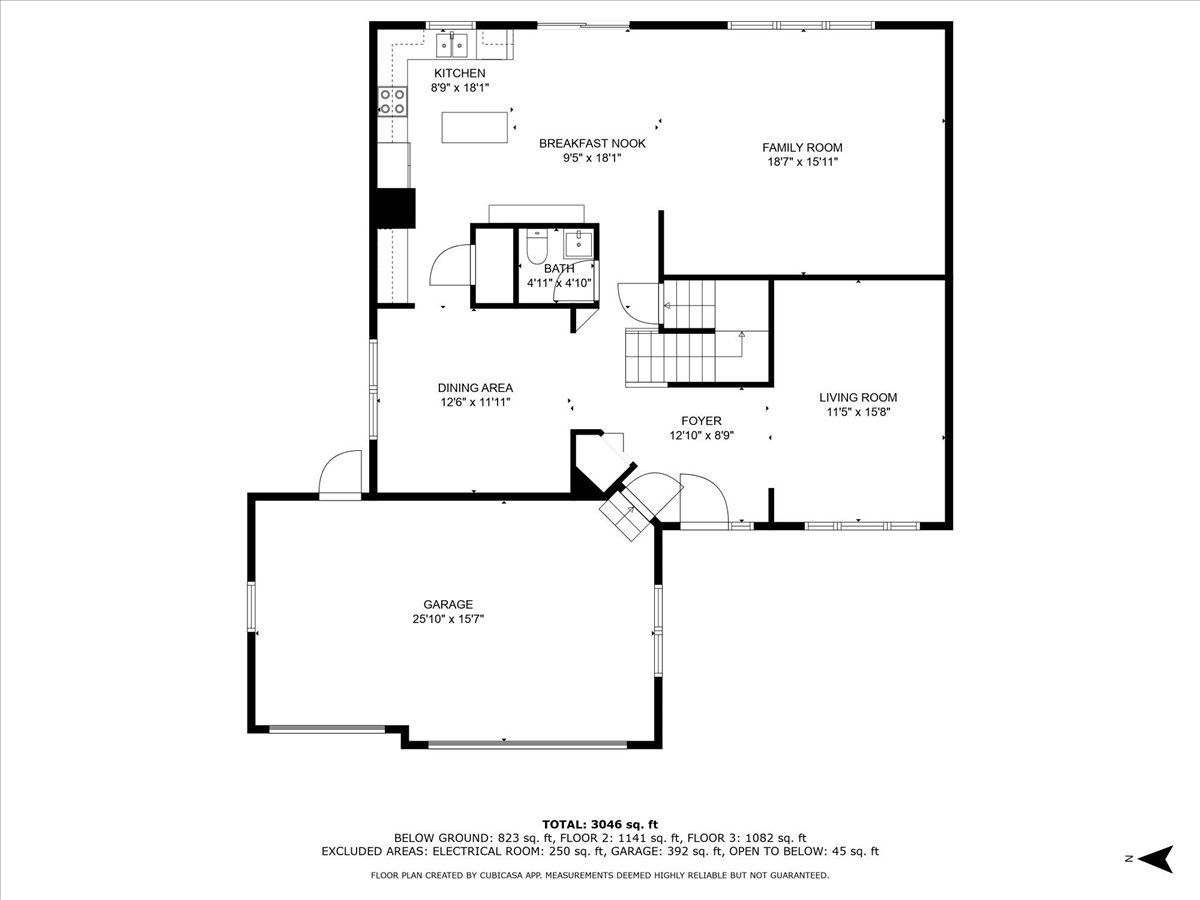
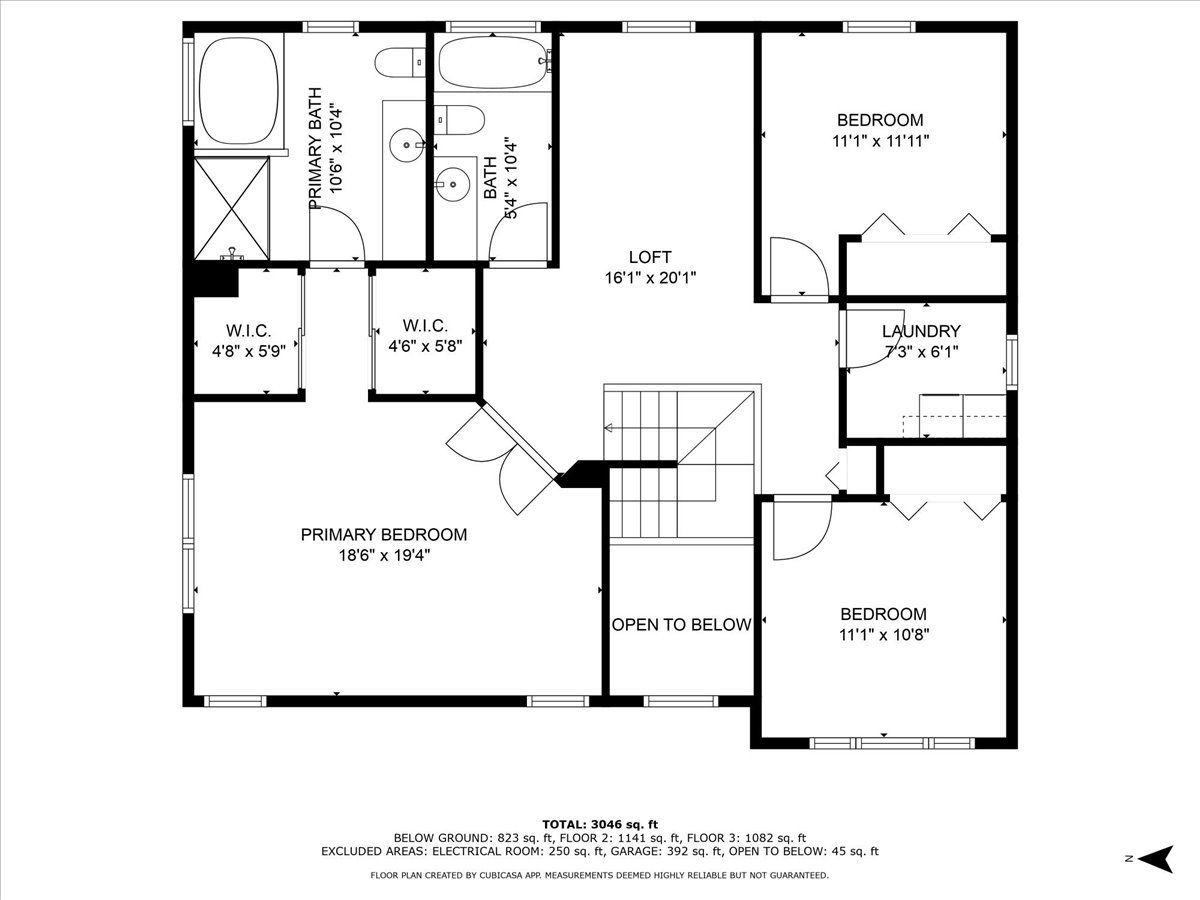
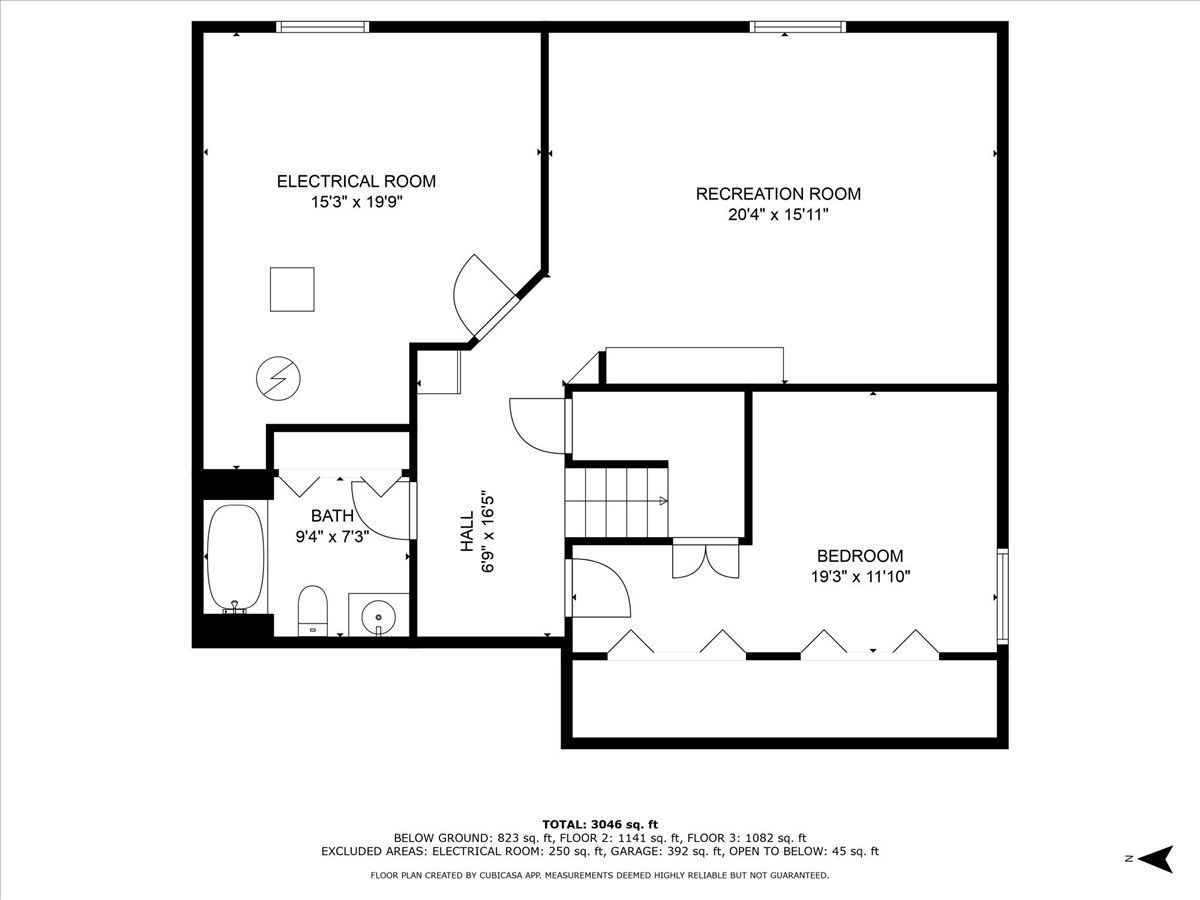
Room Specifics
Total Bedrooms: 4
Bedrooms Above Ground: 3
Bedrooms Below Ground: 1
Dimensions: —
Floor Type: —
Dimensions: —
Floor Type: —
Dimensions: —
Floor Type: —
Full Bathrooms: 4
Bathroom Amenities: Whirlpool,Separate Shower
Bathroom in Basement: 1
Rooms: —
Basement Description: Finished,Egress Window,Rec/Family Area,Sleeping Area,Storage Space
Other Specifics
| 3 | |
| — | |
| Asphalt | |
| — | |
| — | |
| 70 X 120 | |
| Pull Down Stair | |
| — | |
| — | |
| — | |
| Not in DB | |
| — | |
| — | |
| — | |
| — |
Tax History
| Year | Property Taxes |
|---|---|
| 2025 | $9,738 |
Contact Agent
Nearby Similar Homes
Nearby Sold Comparables
Contact Agent
Listing Provided By
Keller Williams Inspire - Geneva



