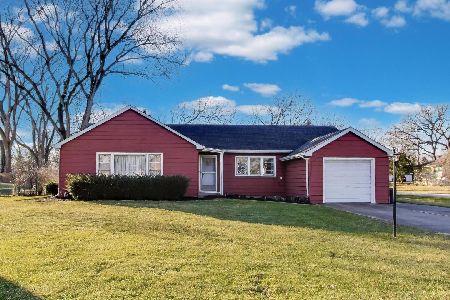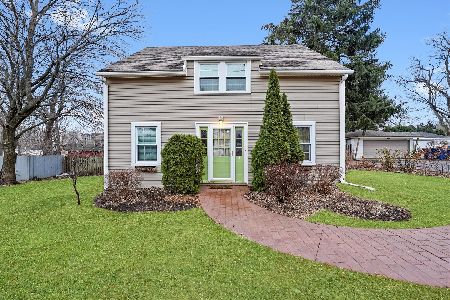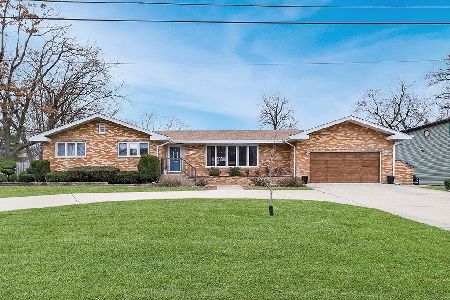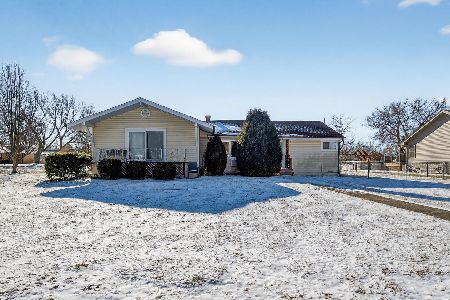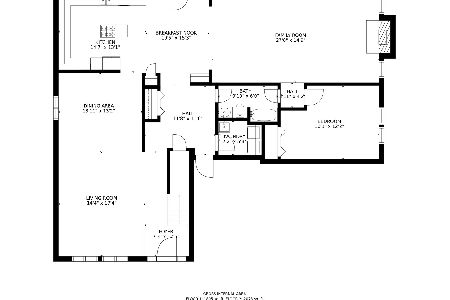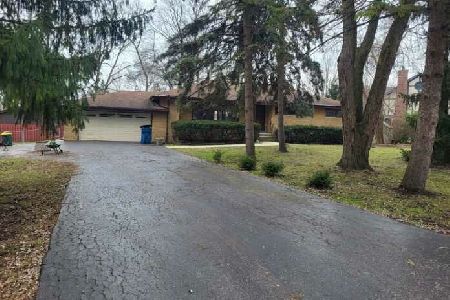11932 68th Court, Palos Heights, Illinois 60463
$385,000
|
Sold
|
|
| Status: | Closed |
| Sqft: | 2,425 |
| Cost/Sqft: | $163 |
| Beds: | 3 |
| Baths: | 3 |
| Year Built: | 2005 |
| Property Taxes: | $8,721 |
| Days On Market: | 2734 |
| Lot Size: | 0,29 |
Description
Beautiful 3 bedroom, 2.1 bath home. Master bedroom suite with 2 person whirlpool tub, separate shower, and double bowl sinks. Family room with hardwood floors, double sided fireplace to the kitchen with a brick surround. Kitchen with center island, and lots of cabinets and countertops. All stainless steel appliances installed in 2010. Breakfast bar on center island, and a separate breakfast nook / eating area off of the kitchen. First floor laundry room with washer and dryer and wire shelving for storage. Separate dining room for entertaining. Half bath located on the first floor. Large carpeted loft / sitting area on the 2nd floor. 1 master bedroom suite with double tray ceiling, and 2 additional bedrooms on the second floor along with an additional full bathroom. Door from the breakfast nook leads out to the 25 X 25 concrete patio for outdoor entertaining, along with an outdoor brick fireplace. Yard is completely fenced in with a privacy fence. New HWH.
Property Specifics
| Single Family | |
| — | |
| Contemporary | |
| 2005 | |
| Full | |
| TWO STORY | |
| No | |
| 0.29 |
| Cook | |
| Old Palos | |
| 0 / Not Applicable | |
| None | |
| Lake Michigan | |
| Public Sewer | |
| 10031588 | |
| 24301070070000 |
Property History
| DATE: | EVENT: | PRICE: | SOURCE: |
|---|---|---|---|
| 24 Feb, 2010 | Sold | $305,000 | MRED MLS |
| 13 Jan, 2010 | Under contract | $299,900 | MRED MLS |
| 5 Jan, 2010 | Listed for sale | $299,900 | MRED MLS |
| 15 Oct, 2018 | Sold | $385,000 | MRED MLS |
| 6 Aug, 2018 | Under contract | $394,900 | MRED MLS |
| 26 Jul, 2018 | Listed for sale | $394,900 | MRED MLS |
Room Specifics
Total Bedrooms: 3
Bedrooms Above Ground: 3
Bedrooms Below Ground: 0
Dimensions: —
Floor Type: Carpet
Dimensions: —
Floor Type: Carpet
Full Bathrooms: 3
Bathroom Amenities: Whirlpool,Separate Shower,Double Sink
Bathroom in Basement: 0
Rooms: Loft,Eating Area
Basement Description: Unfinished
Other Specifics
| 3 | |
| Concrete Perimeter | |
| Asphalt | |
| Deck | |
| Corner Lot,Fenced Yard | |
| 91X123X117X120 | |
| — | |
| Full | |
| Vaulted/Cathedral Ceilings, Skylight(s), Hardwood Floors, First Floor Laundry | |
| Range, Microwave, Dishwasher, Refrigerator, Washer, Dryer, Stainless Steel Appliance(s) | |
| Not in DB | |
| — | |
| — | |
| — | |
| Double Sided, Wood Burning, Gas Starter |
Tax History
| Year | Property Taxes |
|---|---|
| 2010 | $5,762 |
| 2018 | $8,721 |
Contact Agent
Nearby Similar Homes
Nearby Sold Comparables
Contact Agent
Listing Provided By
RE/MAX Synergy

