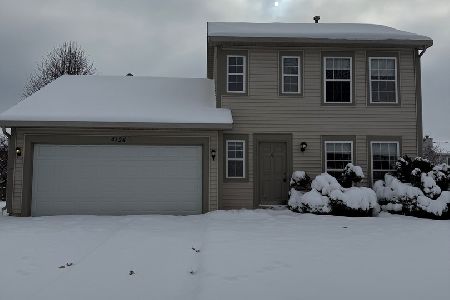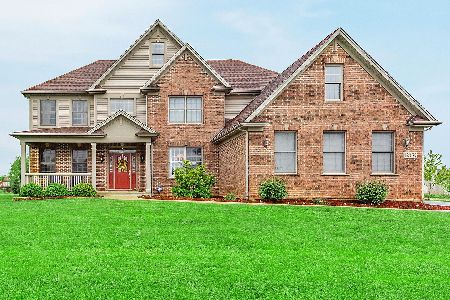11933 Andrew Street, Plano, Illinois 60545
$415,000
|
Sold
|
|
| Status: | Closed |
| Sqft: | 3,512 |
| Cost/Sqft: | $122 |
| Beds: | 5 |
| Baths: | 3 |
| Year Built: | 2006 |
| Property Taxes: | $12,304 |
| Days On Market: | 2789 |
| Lot Size: | 0,91 |
Description
This stunning custom home will exceed expectations the moment you enter~Impressive 2-story foyer, beautiful hardwood floors, wonderful details, millwork & architectural elements thru out~Many upgrades~1st floor master suite features vaulted ceiling, 2 walk-in closets & private luxury bath w/raised vanities, granite, jetted tub & walk-in dual spray shower~Gorgeous gourmet kitchen offers granite, custom cabinetry, stone backsplash, island & SS appliances~Kitchen opens to both the eating area w/fireplace & the amazing 4-season sun room~Fabulous 2-story great room promotes gas fireplace, surround sound & spectacular wall of windows for natural light & scenic views~Addt' features include 1st floor laundry room, intercom, central vac, H2O filtration system, dual zoned heat & A/C & humidifier~English basement is wired for sound/home theater w/9' ceiling & R-I~Fully landscaped lot~Enjoy incredible sunsets & outdoor living on deck & patio w/pergola & speakers~The perfect home for entertaining!
Property Specifics
| Single Family | |
| — | |
| — | |
| 2006 | |
| Full,English | |
| CUSTOM | |
| No | |
| 0.91 |
| Kendall | |
| Schaefer Woods North | |
| 250 / Annual | |
| Other | |
| Private Well | |
| Septic-Private | |
| 09982050 | |
| 0125402004 |
Property History
| DATE: | EVENT: | PRICE: | SOURCE: |
|---|---|---|---|
| 5 Aug, 2008 | Sold | $415,000 | MRED MLS |
| 8 Jul, 2008 | Under contract | $439,999 | MRED MLS |
| — | Last price change | $449,899 | MRED MLS |
| 15 Jan, 2008 | Listed for sale | $449,999 | MRED MLS |
| 1 Nov, 2018 | Sold | $415,000 | MRED MLS |
| 31 Aug, 2018 | Under contract | $429,900 | MRED MLS |
| 12 Jun, 2018 | Listed for sale | $429,900 | MRED MLS |
Room Specifics
Total Bedrooms: 5
Bedrooms Above Ground: 5
Bedrooms Below Ground: 0
Dimensions: —
Floor Type: Carpet
Dimensions: —
Floor Type: Carpet
Dimensions: —
Floor Type: Carpet
Dimensions: —
Floor Type: —
Full Bathrooms: 3
Bathroom Amenities: Whirlpool,Separate Shower,Double Sink
Bathroom in Basement: 0
Rooms: Bedroom 5,Eating Area,Heated Sun Room,Mud Room,Foyer,Great Room
Basement Description: Unfinished,Bathroom Rough-In
Other Specifics
| 3 | |
| Concrete Perimeter | |
| Concrete | |
| Deck, Stamped Concrete Patio, Storms/Screens | |
| Landscaped | |
| 39,497.51 SQ FT | |
| Unfinished | |
| Full | |
| Vaulted/Cathedral Ceilings, Hardwood Floors, First Floor Bedroom, First Floor Laundry, First Floor Full Bath | |
| Range, Microwave, Dishwasher, Refrigerator, Washer, Dryer, Disposal, Stainless Steel Appliance(s) | |
| Not in DB | |
| Street Lights, Street Paved | |
| — | |
| — | |
| Double Sided, Attached Fireplace Doors/Screen, Gas Log |
Tax History
| Year | Property Taxes |
|---|---|
| 2018 | $12,304 |
Contact Agent
Nearby Sold Comparables
Contact Agent
Listing Provided By
Coldwell Banker The Real Estate Group





