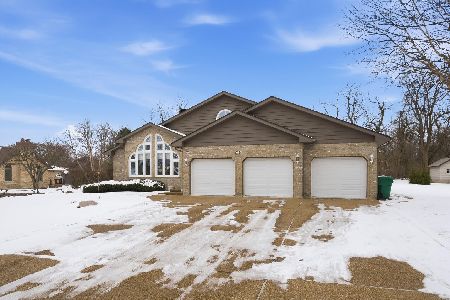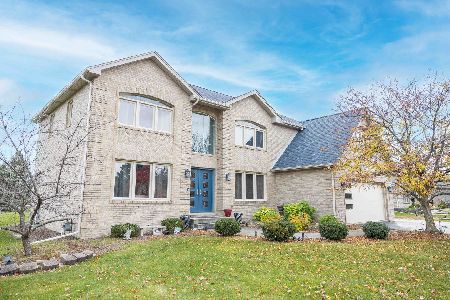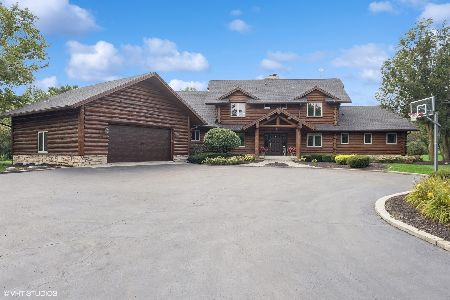11936 Cannon Road, Orland Park, Illinois 60467
$650,000
|
Sold
|
|
| Status: | Closed |
| Sqft: | 4,300 |
| Cost/Sqft: | $163 |
| Beds: | 4 |
| Baths: | 4 |
| Year Built: | 2002 |
| Property Taxes: | $12,170 |
| Days On Market: | 2337 |
| Lot Size: | 0,50 |
Description
Absolutely stunning home set on a half acre wooded lot in Indian Rock Trail Subdivision! Boasting a resort styled backyard; the exterior of this home is a show stopper. Enjoy a pool house with custom bar, heated in-ground pool, stamped concrete patio, cozy brick fireplace, huge maintenance free deck, and serene views. Step inside to the immaculate interior which has been beautifully finished to offer a wonderful floor plan, impressive custom features, and sun-filled rooms; all blended into the warmth and comfort of your dream home. Hosted on the main floor is a grand 2 story foyer; formal living room; elegant dining room; stunning family room with stone fireplace; a custom kitchen; bayed dinette; and an executive office. On the 2nd floor there is a bonus room, 3 bathrooms, and 4 large bedrooms; all with walk-in closets and including a luxurious master suite. One of the bedrooms is a junior suite with private bathroom. Come view this beauty and its amazing location before its gone!
Property Specifics
| Single Family | |
| — | |
| — | |
| 2002 | |
| Full,English | |
| — | |
| No | |
| 0.5 |
| Cook | |
| Indian Rock Trail | |
| 300 / Annual | |
| Other | |
| Lake Michigan,Public | |
| Public Sewer | |
| 10519555 | |
| 27193030130000 |
Property History
| DATE: | EVENT: | PRICE: | SOURCE: |
|---|---|---|---|
| 22 Nov, 2019 | Sold | $650,000 | MRED MLS |
| 11 Oct, 2019 | Under contract | $699,900 | MRED MLS |
| 16 Sep, 2019 | Listed for sale | $699,900 | MRED MLS |
Room Specifics
Total Bedrooms: 4
Bedrooms Above Ground: 4
Bedrooms Below Ground: 0
Dimensions: —
Floor Type: Carpet
Dimensions: —
Floor Type: Carpet
Dimensions: —
Floor Type: Carpet
Full Bathrooms: 4
Bathroom Amenities: Whirlpool,Separate Shower,Bidet
Bathroom in Basement: 0
Rooms: Eating Area,Office,Bonus Room,Foyer
Basement Description: Unfinished,Bathroom Rough-In
Other Specifics
| 3 | |
| Concrete Perimeter | |
| Concrete | |
| Deck, Hot Tub, Stamped Concrete Patio, In Ground Pool, Outdoor Grill, Fire Pit | |
| Cul-De-Sac,Fenced Yard,Landscaped,Wooded,Mature Trees | |
| 29X31X161X230X205 | |
| Unfinished | |
| Full | |
| Vaulted/Cathedral Ceilings, Bar-Wet, Second Floor Laundry, First Floor Full Bath, Built-in Features, Walk-In Closet(s) | |
| Double Oven, Microwave, Dishwasher, Refrigerator, Bar Fridge, Washer, Dryer, Disposal, Stainless Steel Appliance(s), Cooktop, Built-In Oven | |
| Not in DB | |
| Sidewalks, Street Lights, Street Paved | |
| — | |
| — | |
| Wood Burning, Gas Log, Gas Starter |
Tax History
| Year | Property Taxes |
|---|---|
| 2019 | $12,170 |
Contact Agent
Nearby Similar Homes
Nearby Sold Comparables
Contact Agent
Listing Provided By
Lincoln-Way Realty, Inc







