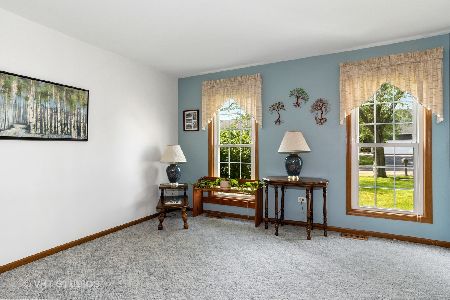1194 Cactus Trail, Carol Stream, Illinois 60188
$314,000
|
Sold
|
|
| Status: | Closed |
| Sqft: | 1,872 |
| Cost/Sqft: | $171 |
| Beds: | 4 |
| Baths: | 3 |
| Year Built: | 1986 |
| Property Taxes: | $7,983 |
| Days On Market: | 2399 |
| Lot Size: | 0,21 |
Description
Welcome to this charming home with many value added features ALL NEW: powder room (2010), first floor flooring, trim, doors, window treatment, paint (2010), air conditioning unit (2012), vinyl siding and gutters/downspouts (2013), sump pump (2014), hot water heater (2015), sewage line replacement (2015), microwave (2015), refrigerator (2015), 4th bedroom trim, doors, paint (2016), kitchen sink/faucet/garbage disposal unit (2017), kitchen counters (2017), garage door opener (2017), 2nd bedroom trim, doors, paint (2018), washer/dryer (2019), 2nd floor carpet (2019), ALL NEW 2nd floor WINDOWS (July 2019). Home also has a FULL basement. Location is ideal - close to shopping, transportation, major roads! Don't forget to check out the semi-private and peaceful backyard. Don't miss out! Make an appointment to see it TODAY!
Property Specifics
| Single Family | |
| — | |
| Colonial | |
| 1986 | |
| Full | |
| — | |
| No | |
| 0.21 |
| Du Page | |
| Stonebridge | |
| 0 / Not Applicable | |
| None | |
| Lake Michigan | |
| Public Sewer | |
| 10438329 | |
| 0125116008 |
Nearby Schools
| NAME: | DISTRICT: | DISTANCE: | |
|---|---|---|---|
|
Grade School
Evergreen Elementary School |
25 | — | |
|
Middle School
Benjamin Middle School |
25 | Not in DB | |
|
High School
Community High School |
94 | Not in DB | |
Property History
| DATE: | EVENT: | PRICE: | SOURCE: |
|---|---|---|---|
| 19 Sep, 2019 | Sold | $314,000 | MRED MLS |
| 27 Aug, 2019 | Under contract | $320,000 | MRED MLS |
| — | Last price change | $324,900 | MRED MLS |
| 2 Jul, 2019 | Listed for sale | $324,900 | MRED MLS |
Room Specifics
Total Bedrooms: 4
Bedrooms Above Ground: 4
Bedrooms Below Ground: 0
Dimensions: —
Floor Type: Carpet
Dimensions: —
Floor Type: Carpet
Dimensions: —
Floor Type: Carpet
Full Bathrooms: 3
Bathroom Amenities: —
Bathroom in Basement: 0
Rooms: Eating Area,Recreation Room,Storage
Basement Description: Finished
Other Specifics
| 2 | |
| Concrete Perimeter | |
| Asphalt | |
| Patio | |
| Fenced Yard | |
| 72 X 125 | |
| — | |
| Full | |
| Bar-Wet | |
| Range, Microwave, Dishwasher, Refrigerator, Washer, Dryer, Disposal | |
| Not in DB | |
| Park, Curbs, Sidewalks, Street Lights, Street Paved | |
| — | |
| — | |
| — |
Tax History
| Year | Property Taxes |
|---|---|
| 2019 | $7,983 |
Contact Agent
Nearby Sold Comparables
Contact Agent
Listing Provided By
Keller Williams Inspire - Geneva





