1193 Cactus Trail, Carol Stream, Illinois 60188
$339,900
|
Sold
|
|
| Status: | Closed |
| Sqft: | 2,092 |
| Cost/Sqft: | $162 |
| Beds: | 4 |
| Baths: | 3 |
| Year Built: | 1986 |
| Property Taxes: | $9,288 |
| Days On Market: | 1647 |
| Lot Size: | 0,18 |
Description
Two-story home with over 2,000 sq. ft. of living area! Featuring 4 beds/2.5 baths and unfinished basement awaiting your personal needs. Feeding into highly desirable District 25 - Evergreen Elementary and Benjamin Middle School. Welcoming two-story foyer, open floor plan and spacious kitchen offers pantry, tons of counter space, eating area and separate dining room. Primary suite featuring vaulted ceiling and updated private bath with dual sinks, soaking tub, water closet and separate shower. Updated hall bath serving other 3 bedrooms upstairs. Conveniently located first floor washer and dryer. Patio door from eating area leads to generously sized deck; perfect for grilling, relaxing or entertaining. Value added updates: back-up sump pump (2021), gutters (2021), sump pump (2019), humidifier (2019), electronic air cleaner (2014), vinyl siding (2007), downspouts (2007), architectural style roof (2006), HVAC (2005), windows and patio door (2003), garage door ( 2003) and concrete driveway (2001). Award-winning Carol Stream Park District with Fountain View Recreation Center, Coral Cove Water Park, Coyote Crossing Miniature Golf, Glendale Lakes Golf Club, Bark Park for the furry pets and the ever-popular Armstrong Park! Easy access to shopping, restaurants, parks, Forest Preserve areas and biking trails. Welcome Home!
Property Specifics
| Single Family | |
| — | |
| Traditional | |
| 1986 | |
| Full | |
| — | |
| No | |
| 0.18 |
| Du Page | |
| — | |
| — / Not Applicable | |
| None | |
| Lake Michigan | |
| Public Sewer | |
| 11165888 | |
| 0125114011 |
Nearby Schools
| NAME: | DISTRICT: | DISTANCE: | |
|---|---|---|---|
|
Grade School
Evergreen Elementary School |
25 | — | |
|
Middle School
Benjamin Middle School |
25 | Not in DB | |
|
High School
Community High School |
94 | Not in DB | |
Property History
| DATE: | EVENT: | PRICE: | SOURCE: |
|---|---|---|---|
| 24 Sep, 2021 | Sold | $339,900 | MRED MLS |
| 1 Aug, 2021 | Under contract | $339,900 | MRED MLS |
| 23 Jul, 2021 | Listed for sale | $339,900 | MRED MLS |
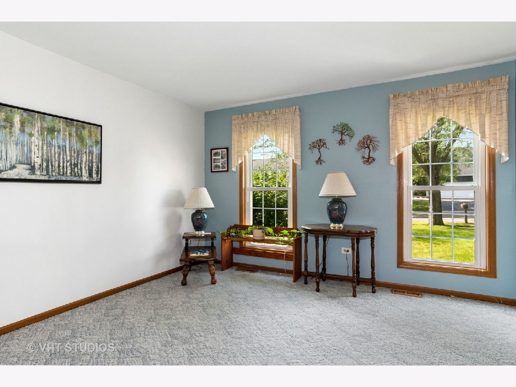
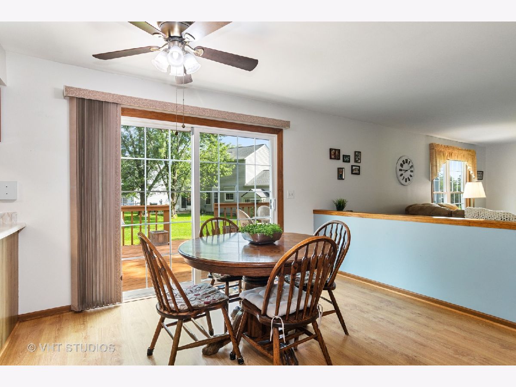
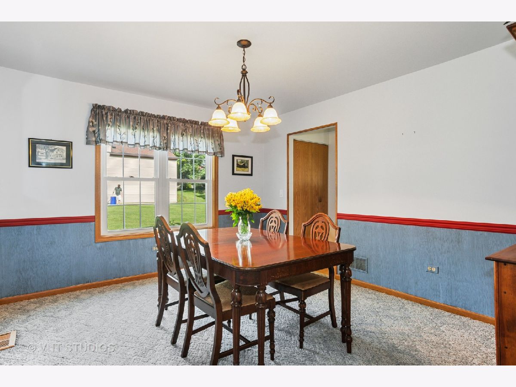
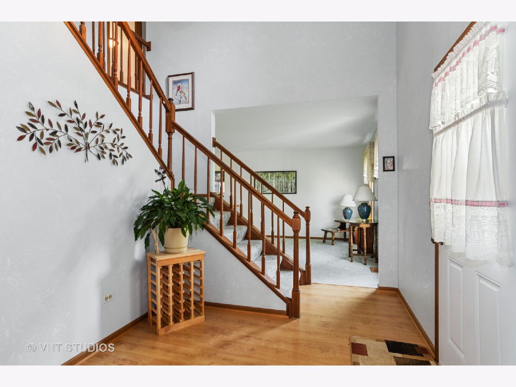
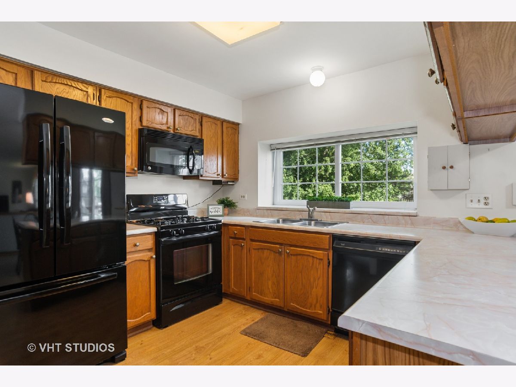
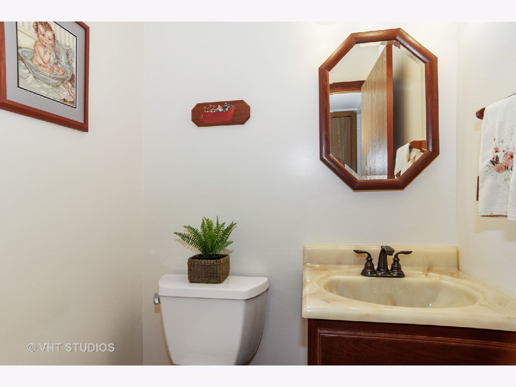
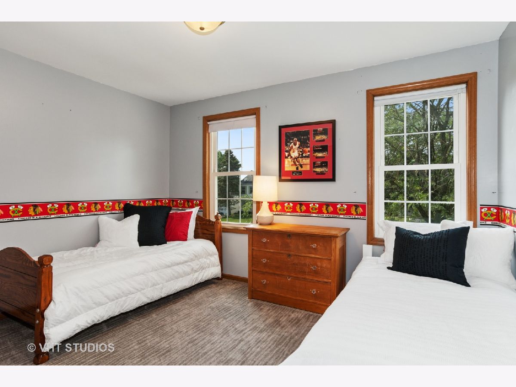
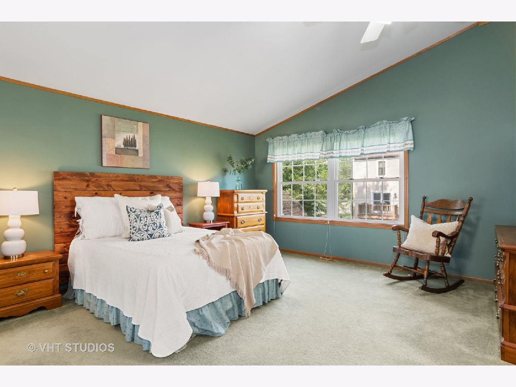
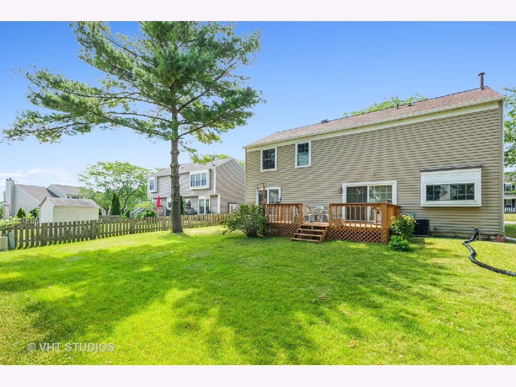
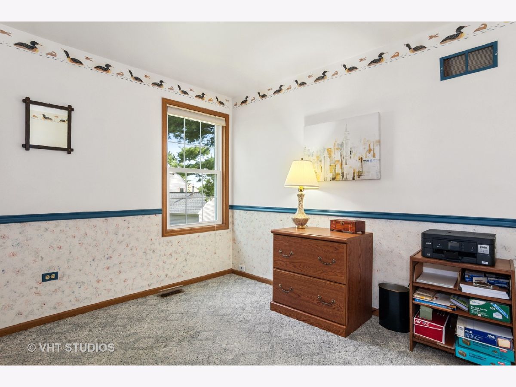
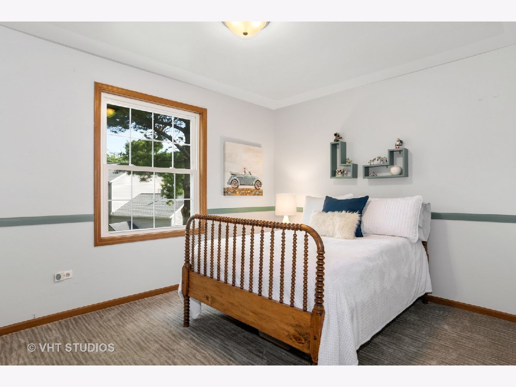
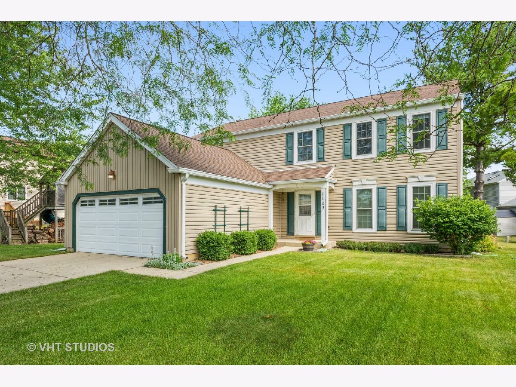
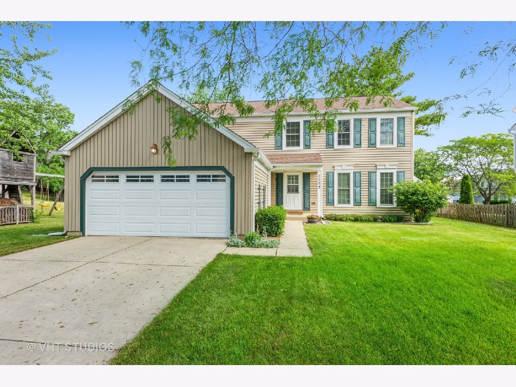
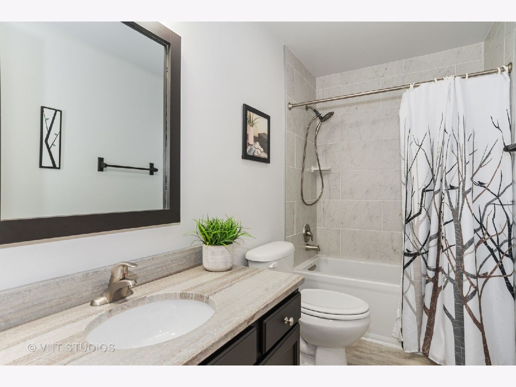
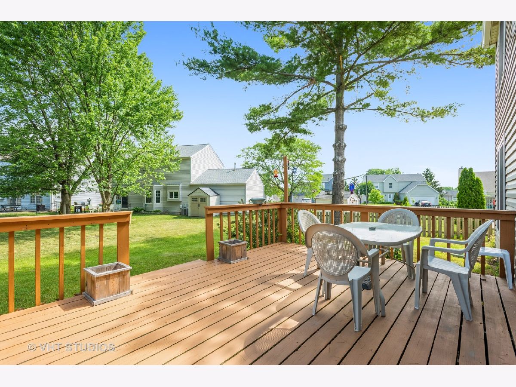
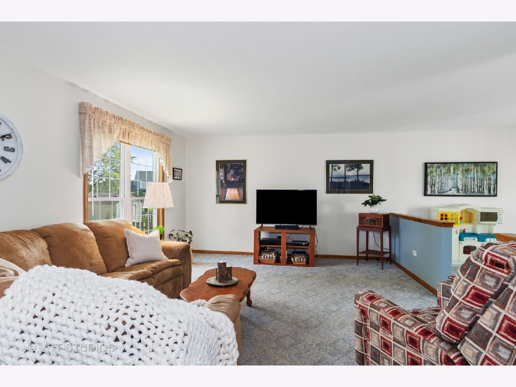
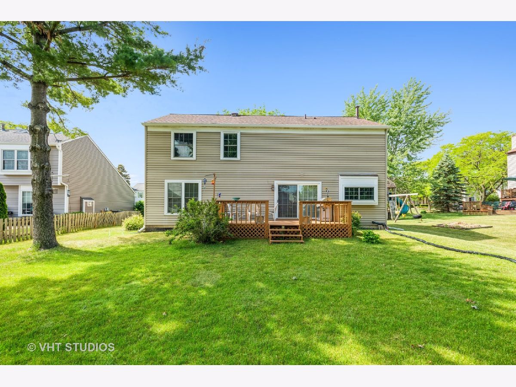
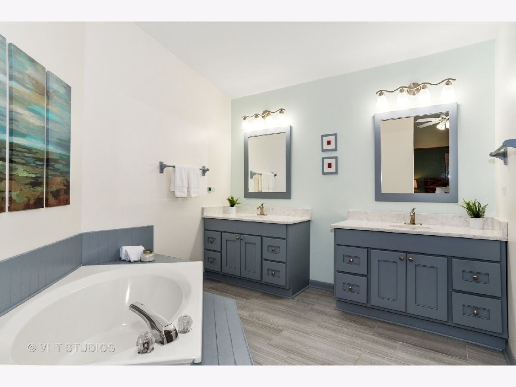
Room Specifics
Total Bedrooms: 4
Bedrooms Above Ground: 4
Bedrooms Below Ground: 0
Dimensions: —
Floor Type: Carpet
Dimensions: —
Floor Type: Carpet
Dimensions: —
Floor Type: Carpet
Full Bathrooms: 3
Bathroom Amenities: Double Sink,Soaking Tub
Bathroom in Basement: 0
Rooms: Foyer,Eating Area
Basement Description: Unfinished
Other Specifics
| 2 | |
| Concrete Perimeter | |
| Concrete | |
| Deck, Storms/Screens | |
| — | |
| 68 X 115 | |
| — | |
| Full | |
| Vaulted/Cathedral Ceilings, First Floor Laundry | |
| Range, Microwave, Dishwasher, Refrigerator, Washer, Dryer, Disposal | |
| Not in DB | |
| Park | |
| — | |
| — | |
| — |
Tax History
| Year | Property Taxes |
|---|---|
| 2021 | $9,288 |
Contact Agent
Nearby Sold Comparables
Contact Agent
Listing Provided By
Baird & Warner




