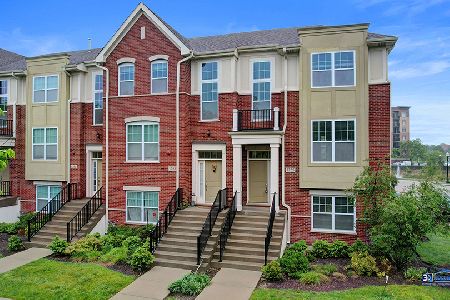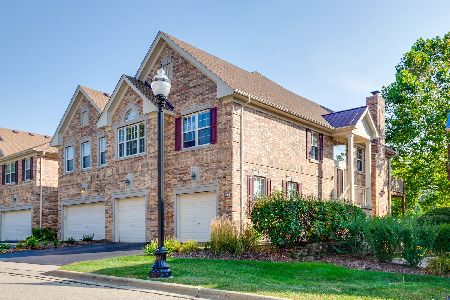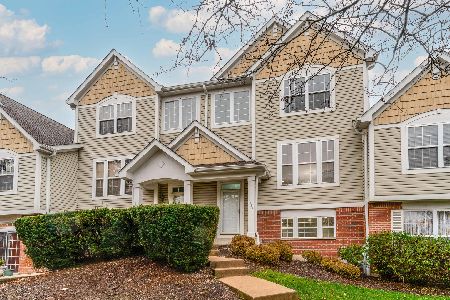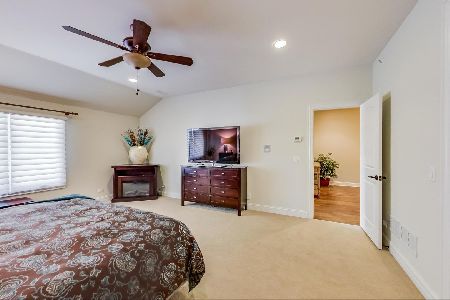1195 Caroline Court, Vernon Hills, Illinois 60061
$420,000
|
Sold
|
|
| Status: | Closed |
| Sqft: | 2,248 |
| Cost/Sqft: | $178 |
| Beds: | 3 |
| Baths: | 4 |
| Year Built: | 2006 |
| Property Taxes: | $12,866 |
| Days On Market: | 4668 |
| Lot Size: | 0,00 |
Description
Custom Built townhomes walking distance to "new" Vernon Hills downtown area. Exterior shows brick and stone construction with upscale wood front door and garage doors. Kitchen with granite and Stainless Steel appliances. LR has F/P and open to kitchen. Lower level finished with media and exercise area plus full bath. Master bath includes whirlpool and oversized shower. Hardwood abounds, iron balusters
Property Specifics
| Condos/Townhomes | |
| 2 | |
| — | |
| 2006 | |
| Full | |
| — | |
| No | |
| — |
| Lake | |
| River Glen | |
| 160 / Monthly | |
| Insurance,Lawn Care,Snow Removal | |
| Public | |
| Public Sewer | |
| 08316432 | |
| 15153020870000 |
Nearby Schools
| NAME: | DISTRICT: | DISTANCE: | |
|---|---|---|---|
|
Grade School
Laura B Sprague School |
103 | — | |
|
Middle School
Daniel Wright Junior High School |
103 | Not in DB | |
|
High School
Adlai E Stevenson High School |
125 | Not in DB | |
Property History
| DATE: | EVENT: | PRICE: | SOURCE: |
|---|---|---|---|
| 14 Jun, 2013 | Sold | $420,000 | MRED MLS |
| 16 Apr, 2013 | Under contract | $399,900 | MRED MLS |
| 14 Apr, 2013 | Listed for sale | $399,900 | MRED MLS |
Room Specifics
Total Bedrooms: 3
Bedrooms Above Ground: 3
Bedrooms Below Ground: 0
Dimensions: —
Floor Type: Carpet
Dimensions: —
Floor Type: Carpet
Full Bathrooms: 4
Bathroom Amenities: —
Bathroom in Basement: 1
Rooms: Eating Area
Basement Description: Finished
Other Specifics
| 2 | |
| Concrete Perimeter | |
| — | |
| — | |
| — | |
| 31X61 | |
| — | |
| Full | |
| — | |
| — | |
| Not in DB | |
| — | |
| — | |
| — | |
| — |
Tax History
| Year | Property Taxes |
|---|---|
| 2013 | $12,866 |
Contact Agent
Nearby Similar Homes
Nearby Sold Comparables
Contact Agent
Listing Provided By
Premier Realty Group, Inc.










