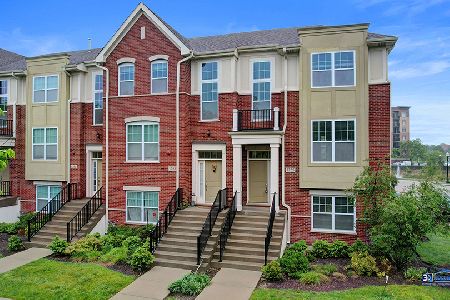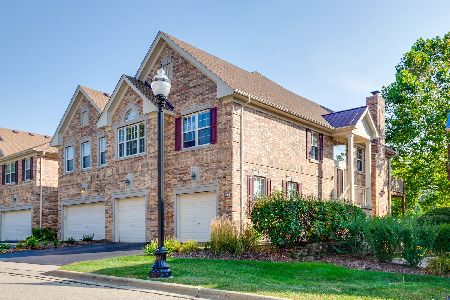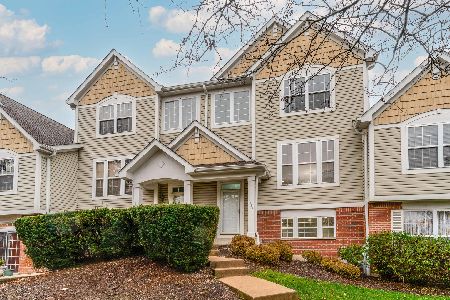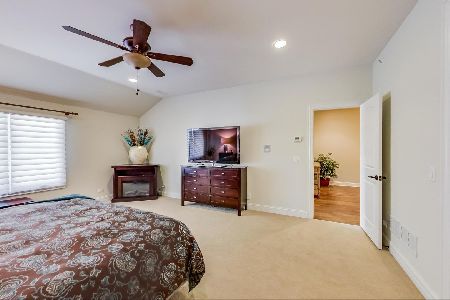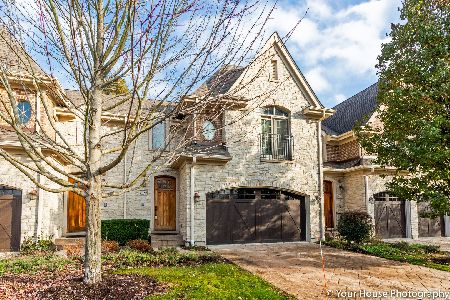1207 Caroline Court, Vernon Hills, Illinois 60061
$514,500
|
Sold
|
|
| Status: | Closed |
| Sqft: | 2,929 |
| Cost/Sqft: | $181 |
| Beds: | 3 |
| Baths: | 4 |
| Year Built: | 2006 |
| Property Taxes: | $12,079 |
| Days On Market: | 3714 |
| Lot Size: | 0,00 |
Description
Shows like a model! Immaculately maintained and tastefully decorated with freshly painted rooms, this fabulous townhouse in Stevenson High School District offers gleaming hardwood flooring, sun-drenched rooms and a fabulously finished lower level. The spacious living room includes recessed lighting and a dramatic stone fireplace. The chef's kitchen boasts updated cabinetry, granite counters, stainless steel appliances, a custom backsplash and under cabinet lighting. The dining room is open to the kitchen and living room and features a French door leading to the patio. The sumptuous master suite offers you his/her walk-in closets and a luxurious bathroom with a double bowl vanity, whirlpool tub and a shower. Two additional bedrooms and a full bathroom complete the second floor. For added living space the lower level has been finished to perfection with a family room, cozy fireplace, wet bar with wine cooler, microwave and mini fridge w/ice maker. A must see!
Property Specifics
| Condos/Townhomes | |
| 2 | |
| — | |
| 2006 | |
| Full | |
| — | |
| No | |
| — |
| Lake | |
| River Glen | |
| 200 / Monthly | |
| Lawn Care,Snow Removal,Other | |
| Public | |
| Public Sewer | |
| 09091478 | |
| 15153020920000 |
Nearby Schools
| NAME: | DISTRICT: | DISTANCE: | |
|---|---|---|---|
|
Grade School
Laura B Sprague School |
103 | — | |
|
Middle School
Daniel Wright Junior High School |
103 | Not in DB | |
|
High School
Adlai E Stevenson High School |
125 | Not in DB | |
Property History
| DATE: | EVENT: | PRICE: | SOURCE: |
|---|---|---|---|
| 28 Oct, 2009 | Sold | $475,000 | MRED MLS |
| 18 Sep, 2009 | Under contract | $449,900 | MRED MLS |
| — | Last price change | $469,900 | MRED MLS |
| 7 Aug, 2009 | Listed for sale | $469,900 | MRED MLS |
| 19 May, 2016 | Sold | $514,500 | MRED MLS |
| 29 Apr, 2016 | Under contract | $529,900 | MRED MLS |
| — | Last price change | $534,900 | MRED MLS |
| 23 Nov, 2015 | Listed for sale | $545,000 | MRED MLS |
Room Specifics
Total Bedrooms: 3
Bedrooms Above Ground: 3
Bedrooms Below Ground: 0
Dimensions: —
Floor Type: Carpet
Dimensions: —
Floor Type: Carpet
Full Bathrooms: 4
Bathroom Amenities: Whirlpool,Separate Shower,Double Sink
Bathroom in Basement: 1
Rooms: No additional rooms
Basement Description: Finished
Other Specifics
| 2 | |
| Concrete Perimeter | |
| Concrete | |
| Patio, Storms/Screens | |
| Landscaped | |
| 29X62 | |
| — | |
| Full | |
| Bar-Wet, Hardwood Floors, Wood Laminate Floors, First Floor Laundry, Laundry Hook-Up in Unit | |
| Range, Microwave, Dishwasher, Refrigerator, Bar Fridge, Washer, Dryer, Disposal, Stainless Steel Appliance(s), Wine Refrigerator | |
| Not in DB | |
| — | |
| — | |
| Park | |
| Gas Log, Gas Starter |
Tax History
| Year | Property Taxes |
|---|---|
| 2016 | $12,079 |
Contact Agent
Nearby Similar Homes
Nearby Sold Comparables
Contact Agent
Listing Provided By
RE/MAX Suburban

