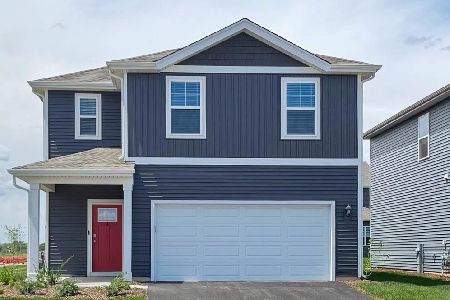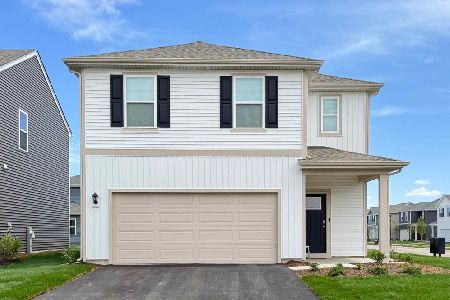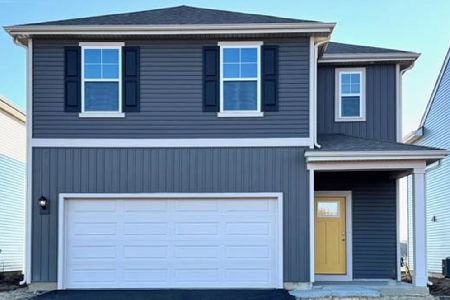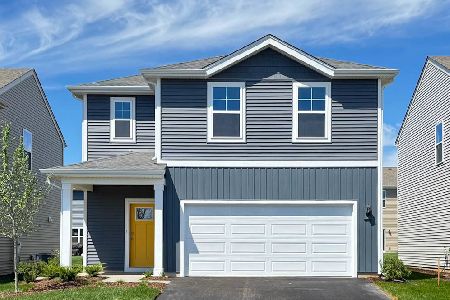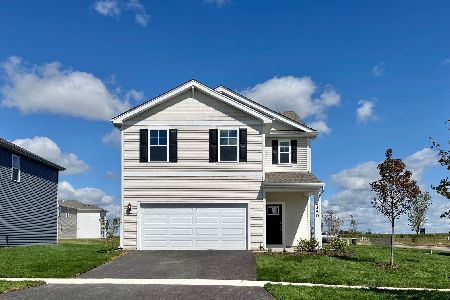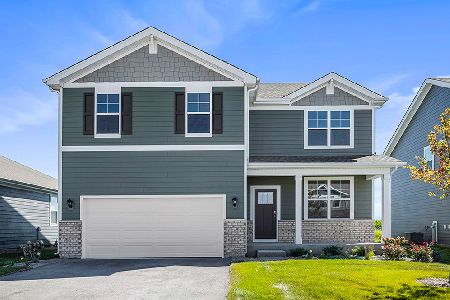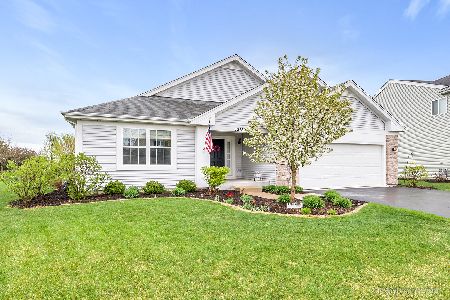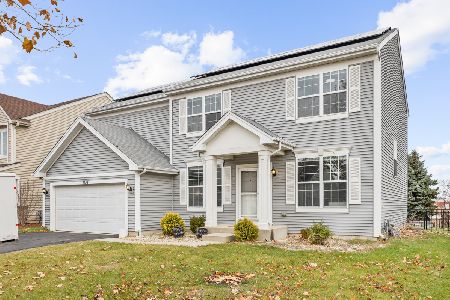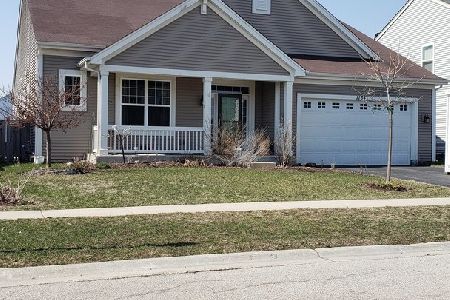1195 Clearwater Drive, Pingree Grove, Illinois 60140
$305,108
|
Sold
|
|
| Status: | Closed |
| Sqft: | 1,908 |
| Cost/Sqft: | $149 |
| Beds: | 3 |
| Baths: | 2 |
| Year Built: | 2013 |
| Property Taxes: | $8,980 |
| Days On Market: | 1848 |
| Lot Size: | 0,18 |
Description
***Gorgeous "Riviera" RANCH Floorplan in Cambridge Lakes with Beautiful Lake Views*** 3 Bedrooms + 2 Full Bathrooms + Full Deep Pour Basement. A wonderful clubhouse with pool community featuring fishing, motorless boating, and more. Grand front porch and Foyer open to Living and Family Rooms with vaulted ceiling and tons of natural light. Large eat-in Kitchen has 42in espresso cabinets and slate appliances. Dining area with bar and wine cooler plus deck access. Great backyard views. Main level Master Suite with large Bathroom and walk-in closet. 2 additional Bedrooms and Hall Bath all on main level. Full deep pour basement with roughed plumbing-bring your endless design dreams! Mudroom off 2 car attached garage. Stunning backyard water views plus large deck for enhanced outdoor enjoyment. White trim and doors. Value-Added Features: (2021) Paint Touch-Ups; (2020) Deck Stained, Some Carpet; (2017) Hall Bath Updates; (2016) 3/4in Hardwood and Baseboards; (2015) Deck. AGENTS AND/OR PROSPECTIVE BUYERS EXPOSED TO COVID 19 OR WITH A COUGH OR FEVER ARE NOT TO ENTER THE HOME UNTIL THEY RECEIVE MEDICAL CLEARANCE.
Property Specifics
| Single Family | |
| — | |
| Ranch | |
| 2013 | |
| Full | |
| RIVIERA | |
| No | |
| 0.18 |
| Kane | |
| — | |
| 78 / Monthly | |
| Insurance,Clubhouse,Pool | |
| Public | |
| Public Sewer | |
| 10987399 | |
| 0229470010 |
Nearby Schools
| NAME: | DISTRICT: | DISTANCE: | |
|---|---|---|---|
|
Grade School
Gary Wright Elementary School |
300 | — | |
|
Middle School
Hampshire Middle School |
300 | Not in DB | |
|
High School
Hampshire High School |
300 | Not in DB | |
Property History
| DATE: | EVENT: | PRICE: | SOURCE: |
|---|---|---|---|
| 5 Mar, 2021 | Sold | $305,108 | MRED MLS |
| 8 Feb, 2021 | Under contract | $285,108 | MRED MLS |
| 4 Feb, 2021 | Listed for sale | $285,108 | MRED MLS |
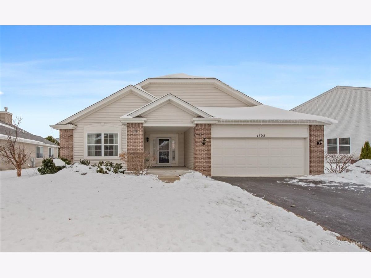
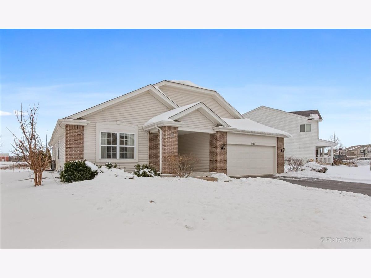
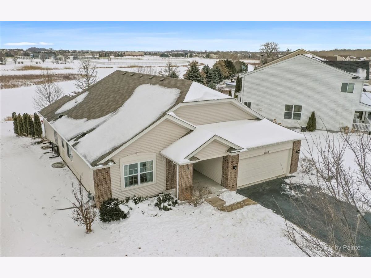
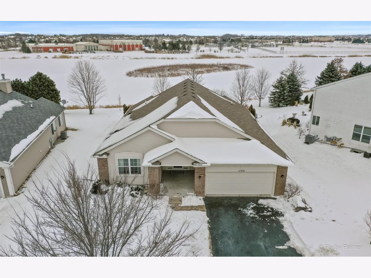
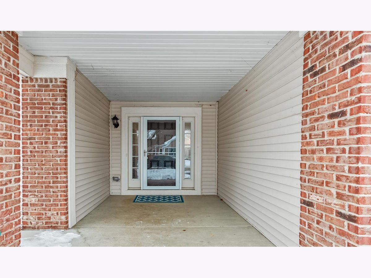
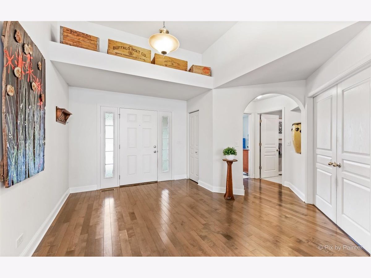
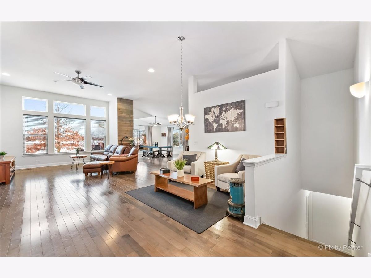
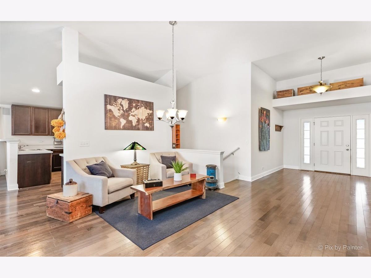
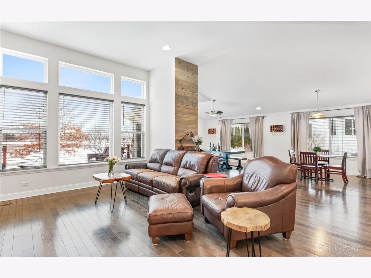
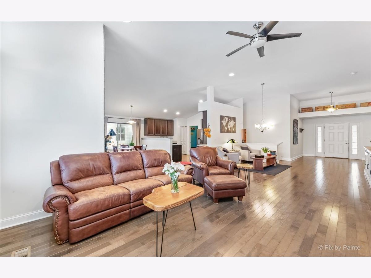
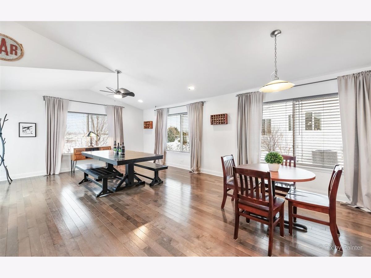
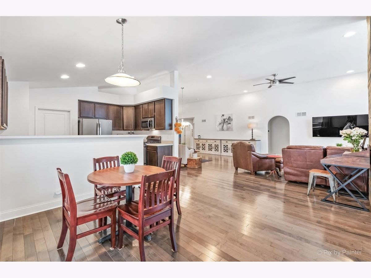
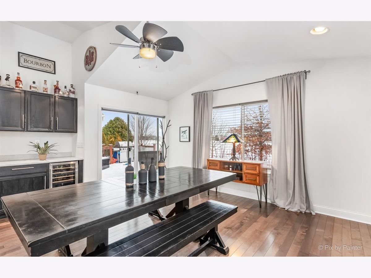
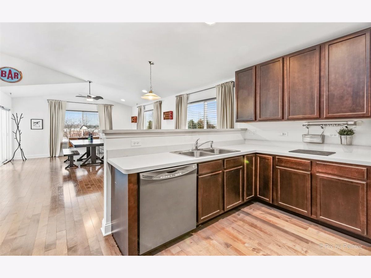
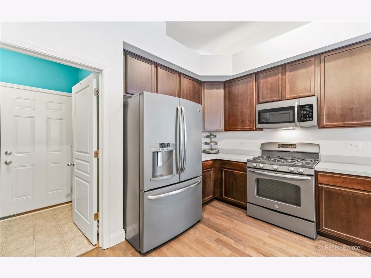
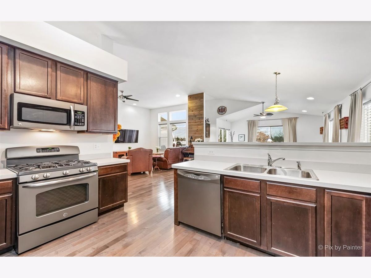
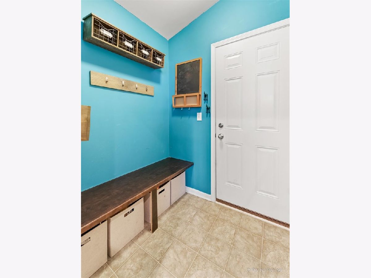
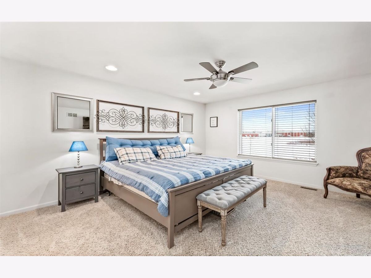
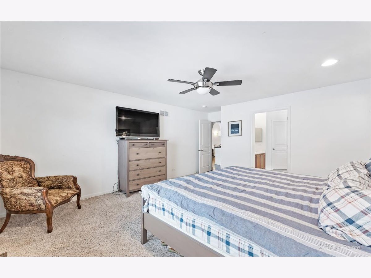
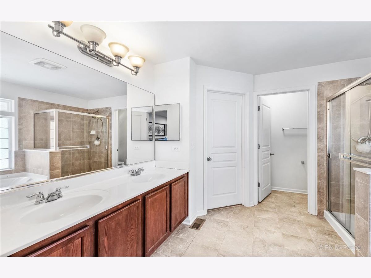
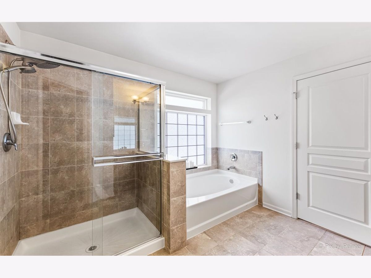
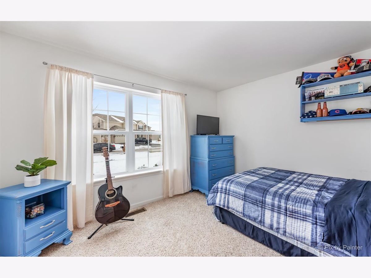
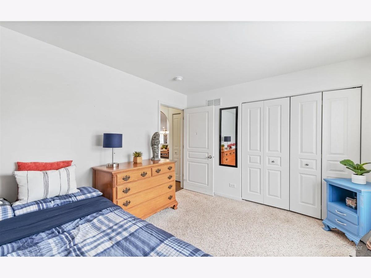
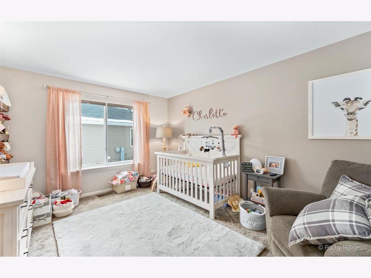
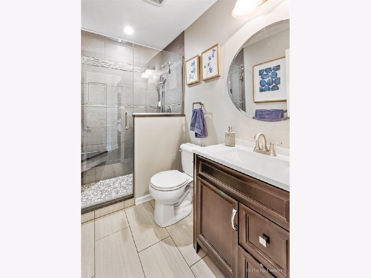
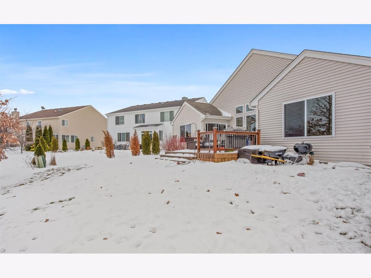
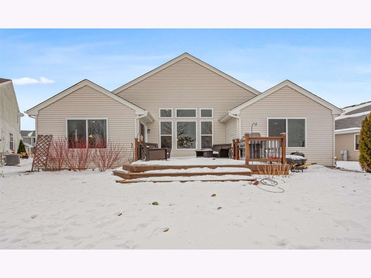
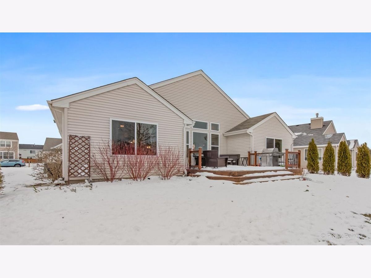
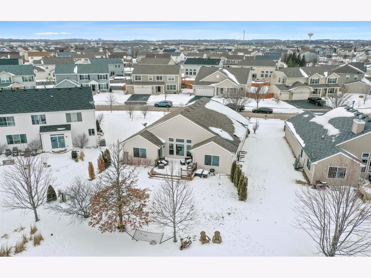
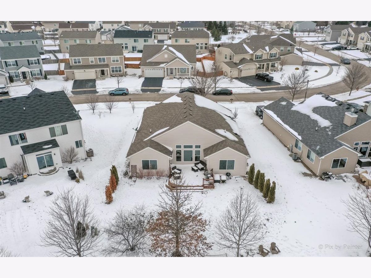
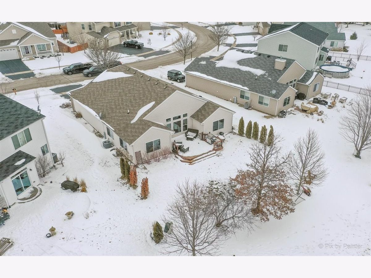
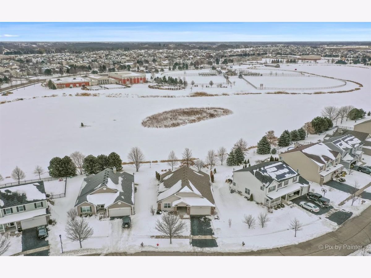
Room Specifics
Total Bedrooms: 3
Bedrooms Above Ground: 3
Bedrooms Below Ground: 0
Dimensions: —
Floor Type: Carpet
Dimensions: —
Floor Type: Carpet
Full Bathrooms: 2
Bathroom Amenities: Separate Shower,Double Sink,Soaking Tub
Bathroom in Basement: 0
Rooms: Mud Room
Basement Description: Unfinished,Bathroom Rough-In,8 ft + pour
Other Specifics
| 2 | |
| Concrete Perimeter | |
| Asphalt | |
| Deck, Porch | |
| Landscaped,Pond(s),Water View | |
| 65X120X64X121 | |
| — | |
| Full | |
| Vaulted/Cathedral Ceilings, Bar-Dry, Hardwood Floors, First Floor Bedroom, First Floor Full Bath, Built-in Features, Walk-In Closet(s) | |
| Range, Microwave, Dishwasher, Refrigerator, Washer, Dryer, Disposal, Wine Refrigerator | |
| Not in DB | |
| Clubhouse, Park, Pool, Tennis Court(s), Lake, Curbs, Sidewalks, Street Lights, Street Paved | |
| — | |
| — | |
| — |
Tax History
| Year | Property Taxes |
|---|---|
| 2021 | $8,980 |
Contact Agent
Nearby Similar Homes
Nearby Sold Comparables
Contact Agent
Listing Provided By
Keller Williams Inspire - Geneva

