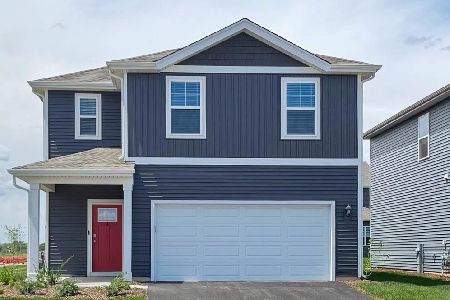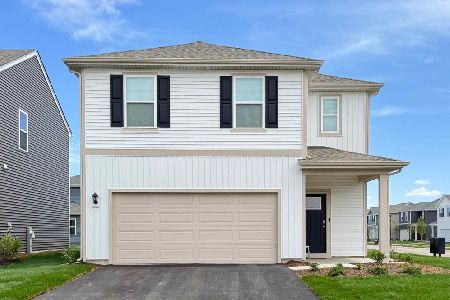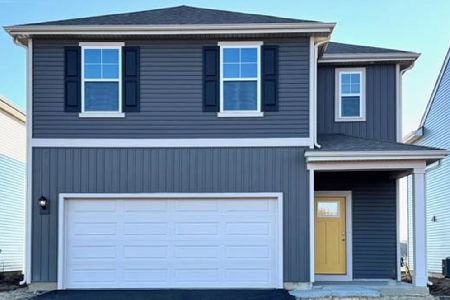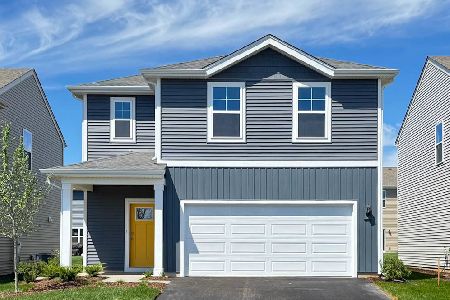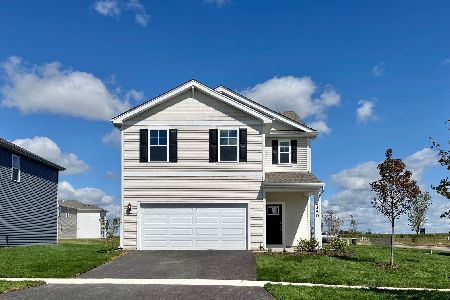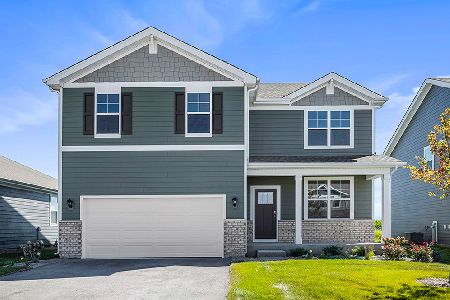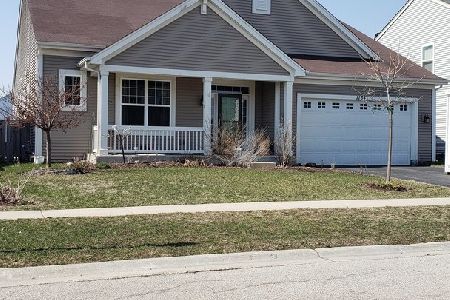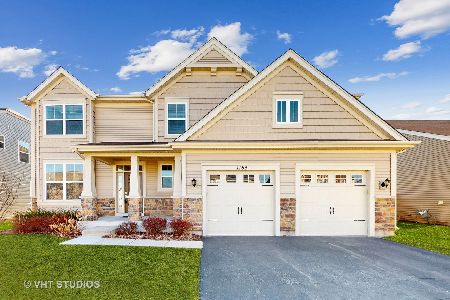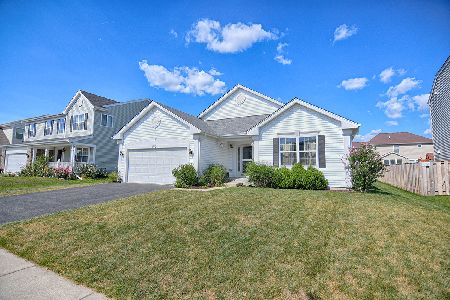1172 Clearwater Drive, Pingree Grove, Illinois 60140
$258,842
|
Sold
|
|
| Status: | Closed |
| Sqft: | 2,475 |
| Cost/Sqft: | $105 |
| Beds: | 4 |
| Baths: | 3 |
| Year Built: | 2014 |
| Property Taxes: | $0 |
| Days On Market: | 4341 |
| Lot Size: | 0,00 |
Description
Our popular Tuscan floorplan available for immediate delivery It has a large open kitchen w/ upgraded cabinets & crown moldings plus stainless appliances. Kitchen flows into the family room that has dramatic high ceilings. Master bedroom has private luxury bath and 3 other roomy bedrooms upstairs. A beautiful home with a clubhouse lifestyle. A must see!
Property Specifics
| Single Family | |
| — | |
| Traditional | |
| 2014 | |
| Full | |
| TUSCAN | |
| No | |
| — |
| Kane | |
| Cambridge Lakes | |
| 62 / Monthly | |
| Clubhouse,Exercise Facilities,Pool | |
| Public | |
| Public Sewer | |
| 08580740 | |
| 0229455021 |
Nearby Schools
| NAME: | DISTRICT: | DISTANCE: | |
|---|---|---|---|
|
Grade School
Gary Wright Elementary School |
300 | — | |
|
Middle School
Hampshire Middle School |
300 | Not in DB | |
|
High School
Hampshire High School |
300 | Not in DB | |
Property History
| DATE: | EVENT: | PRICE: | SOURCE: |
|---|---|---|---|
| 17 Jun, 2014 | Sold | $258,842 | MRED MLS |
| 13 Apr, 2014 | Under contract | $260,990 | MRED MLS |
| 9 Apr, 2014 | Listed for sale | $260,990 | MRED MLS |
Room Specifics
Total Bedrooms: 4
Bedrooms Above Ground: 4
Bedrooms Below Ground: 0
Dimensions: —
Floor Type: Carpet
Dimensions: —
Floor Type: Carpet
Dimensions: —
Floor Type: Carpet
Full Bathrooms: 3
Bathroom Amenities: Separate Shower,Double Sink,Soaking Tub
Bathroom in Basement: 0
Rooms: Eating Area
Basement Description: Unfinished
Other Specifics
| 2 | |
| Concrete Perimeter | |
| Asphalt | |
| — | |
| — | |
| 63X120 | |
| Unfinished | |
| Full | |
| Vaulted/Cathedral Ceilings, Wood Laminate Floors, First Floor Laundry | |
| Range, Microwave, Dishwasher, Refrigerator, Disposal, Stainless Steel Appliance(s) | |
| Not in DB | |
| Clubhouse, Pool, Sidewalks, Street Lights | |
| — | |
| — | |
| — |
Tax History
| Year | Property Taxes |
|---|
Contact Agent
Nearby Similar Homes
Nearby Sold Comparables
Contact Agent
Listing Provided By
Chris Naatz

