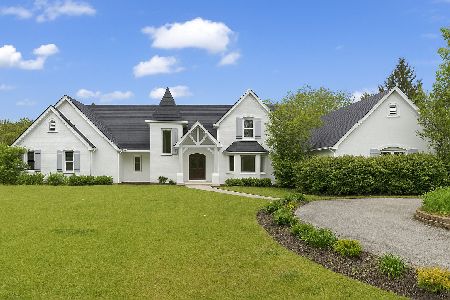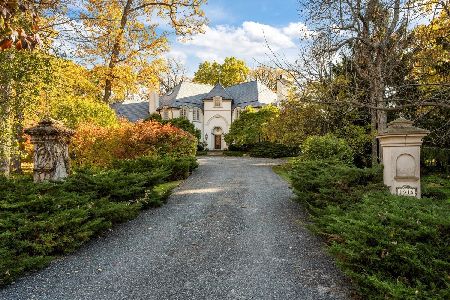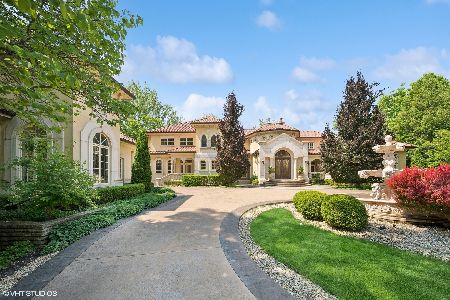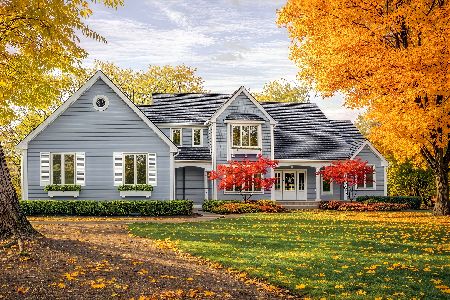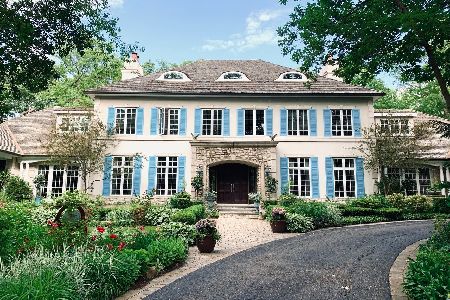1195 Gavin Court, Lake Forest, Illinois 60045
$1,652,000
|
Sold
|
|
| Status: | Closed |
| Sqft: | 5,040 |
| Cost/Sqft: | $337 |
| Beds: | 5 |
| Baths: | 6 |
| Year Built: | 1992 |
| Property Taxes: | $20,675 |
| Days On Market: | 671 |
| Lot Size: | 1,42 |
Description
Stately French Provincial Residence on almost 1.5 acres. Stucco exterior. Grand Foyer with curved mahogany staircase. Elegant Formal Living Room with Fireplace. Gracious Formal Dining Room with French Doors out to Deck length of home. Oversized Kitchen with extended granite island and bay Breakfast Area open to pillared Family Room with multi-tiered tray ceiling, palladium windows & Fireplace with new surround. Handsome paneled Library with custom bookcase. Convenient back staircase. Impressive Primary Suite with third Fireplace, Sitting Area & breathtaking ceiling. Private Bath with his & her vanities, newer marble shower & walk-in closet with skylight! Incredible attention to detail and millwork. 10+ foot ceilings all three levels with extreme vaults in Foyer, Family Room & Owner Suite. Refinished hardwood floors. Added hardwood floors upstairs, Foyer, Living Room & Library. Over 5000 sq ft plus newly refinished 2000 sq ft Walkout Basement has In-Law Suite with Kitchenette, 2nd Laundry, 5th Bedroom, 4th Full Bath, Workout Room and Second Family Room with fourth Fireplace. New Bluestone front walkway, Cedar Fence and Deck Staircases. Relandscaped front & back. Central Vac. Enormous heated Three Car Garage with epoxy floors & crazy tall ceilings & subpanel to add wiring for your electric car charger. New Roof coming in April.
Property Specifics
| Single Family | |
| — | |
| — | |
| 1992 | |
| — | |
| CUSTOM | |
| No | |
| 1.42 |
| Lake | |
| — | |
| — / Not Applicable | |
| — | |
| — | |
| — | |
| 12017936 | |
| 16063010070000 |
Nearby Schools
| NAME: | DISTRICT: | DISTANCE: | |
|---|---|---|---|
|
Middle School
Deer Path Middle School |
67 | Not in DB | |
|
High School
Lake Forest High School |
115 | Not in DB | |
Property History
| DATE: | EVENT: | PRICE: | SOURCE: |
|---|---|---|---|
| 5 Aug, 2013 | Sold | $1,200,000 | MRED MLS |
| 12 Jun, 2013 | Under contract | $1,399,000 | MRED MLS |
| 19 Apr, 2013 | Listed for sale | $1,399,000 | MRED MLS |
| 24 May, 2024 | Sold | $1,652,000 | MRED MLS |
| 1 Apr, 2024 | Under contract | $1,699,000 | MRED MLS |
| 27 Mar, 2024 | Listed for sale | $1,699,000 | MRED MLS |

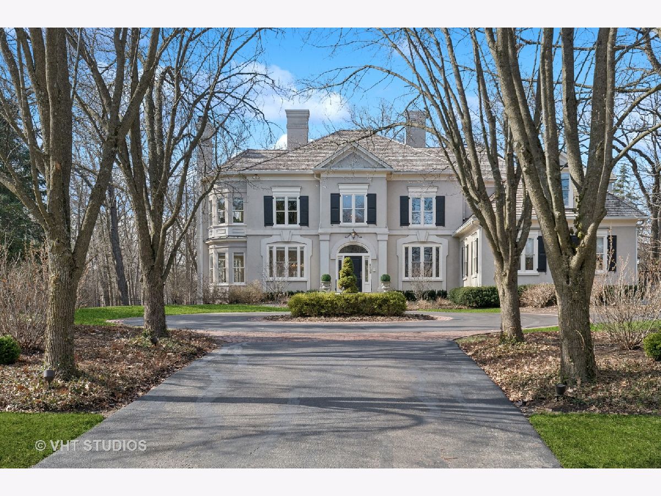
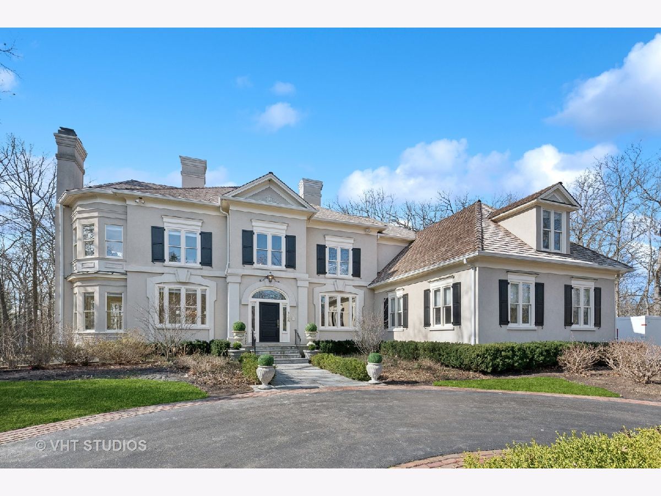
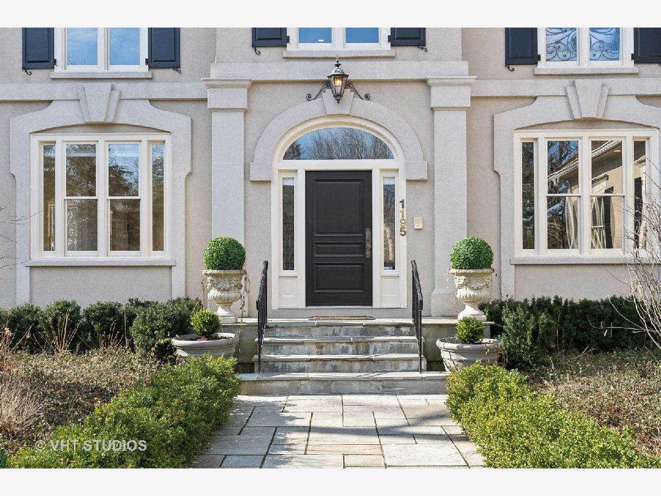

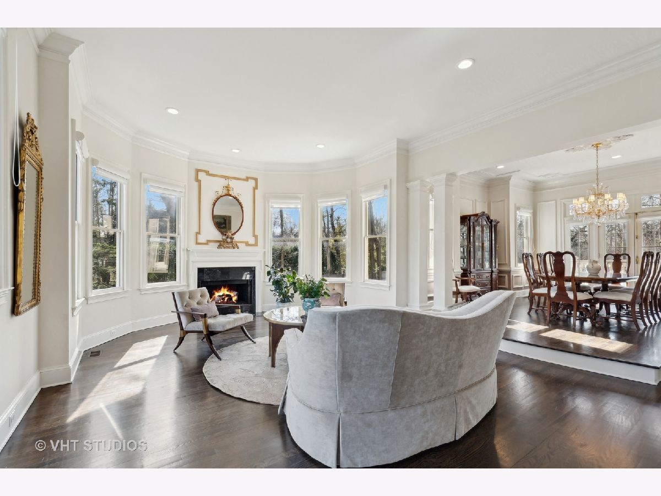



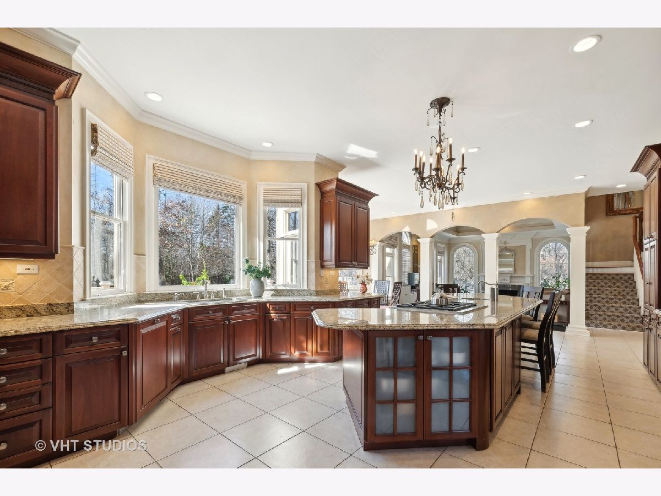
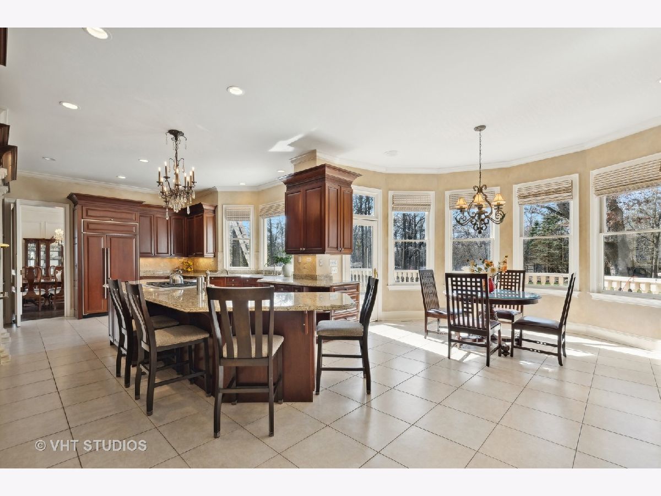

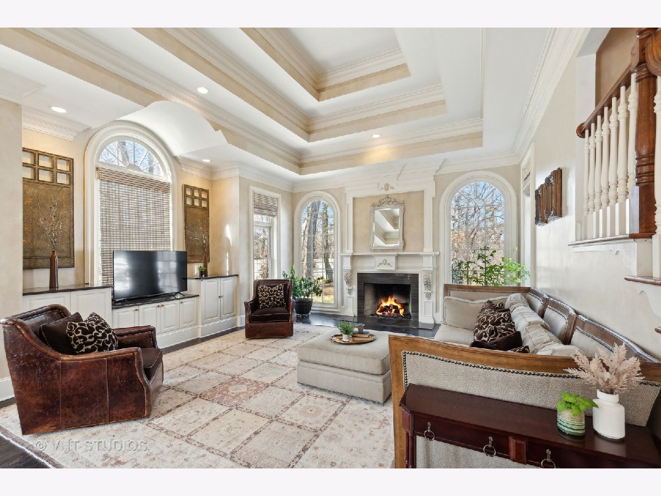

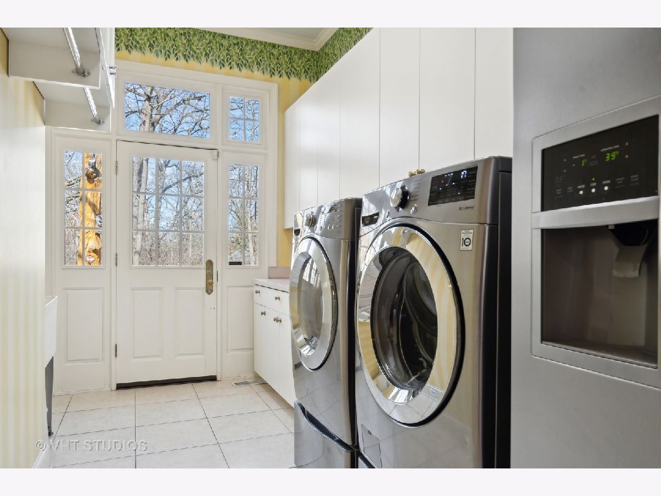


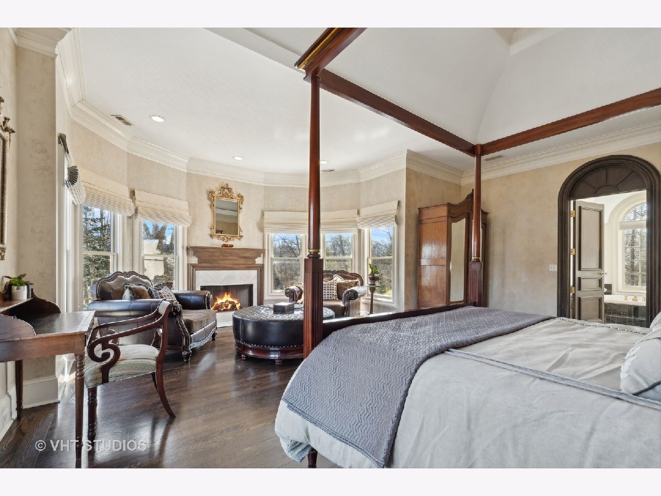




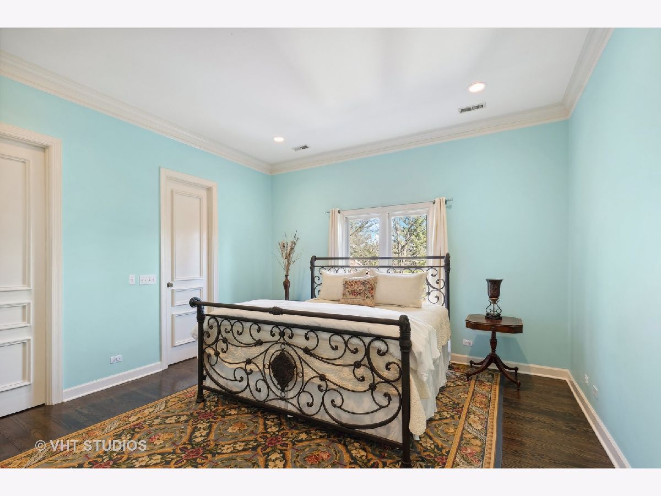

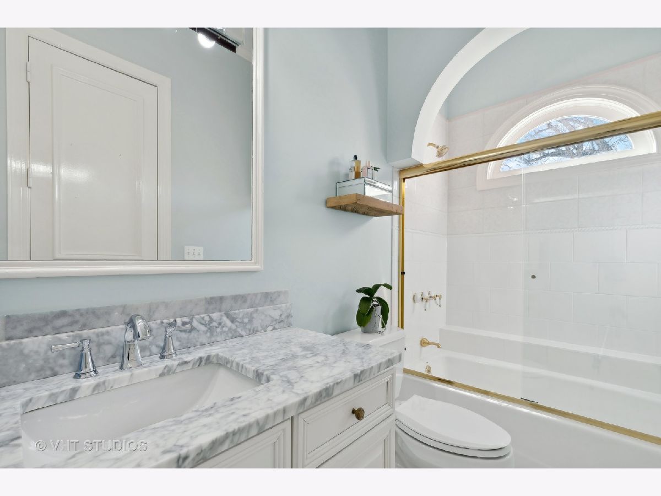






Room Specifics
Total Bedrooms: 5
Bedrooms Above Ground: 5
Bedrooms Below Ground: 0
Dimensions: —
Floor Type: —
Dimensions: —
Floor Type: —
Dimensions: —
Floor Type: —
Dimensions: —
Floor Type: —
Full Bathrooms: 6
Bathroom Amenities: Whirlpool,Separate Shower,Double Sink
Bathroom in Basement: 1
Rooms: —
Basement Description: Finished
Other Specifics
| 3 | |
| — | |
| Asphalt | |
| — | |
| — | |
| 137X416X270X283 | |
| Unfinished | |
| — | |
| — | |
| — | |
| Not in DB | |
| — | |
| — | |
| — | |
| — |
Tax History
| Year | Property Taxes |
|---|---|
| 2013 | $21,225 |
| 2024 | $20,675 |
Contact Agent
Nearby Similar Homes
Nearby Sold Comparables
Contact Agent
Listing Provided By
Baird & Warner

