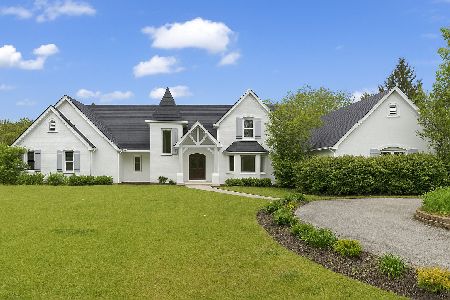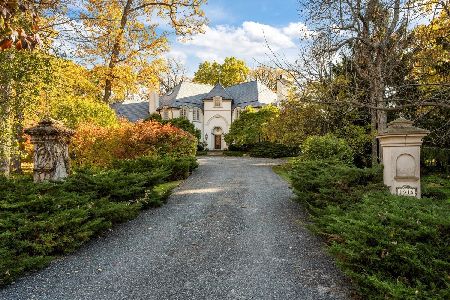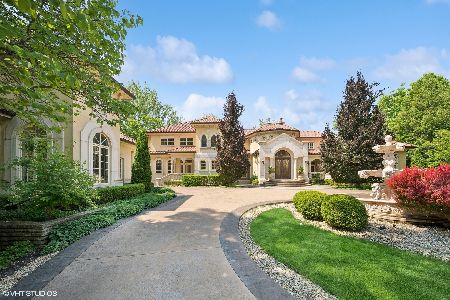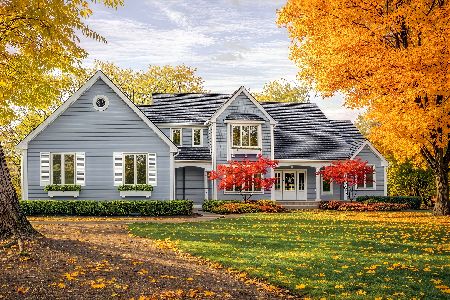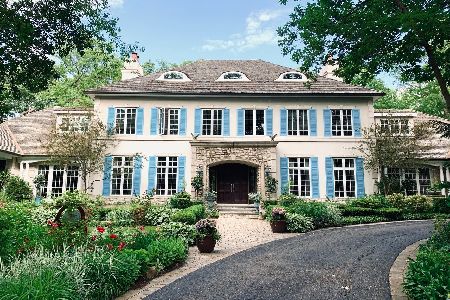1195 Gavin Court, Lake Forest, Illinois 60045
$1,200,000
|
Sold
|
|
| Status: | Closed |
| Sqft: | 5,040 |
| Cost/Sqft: | $278 |
| Beds: | 5 |
| Baths: | 6 |
| Year Built: | 1992 |
| Property Taxes: | $21,225 |
| Days On Market: | 4666 |
| Lot Size: | 1,42 |
Description
This beautiful French Provincial home set on over an acre of property is filled with light. Fenced and pvt w/ walkout basement, this home boasts incredible millwork, 10'+ ceilings and hardwood floors. Custom features include generous room sizes, open floor plan, paneled library and gourmet kitchen with huge island and eating area. Rec room w fireplace, bedroom, bath and exercise room make this the perfect LL.
Property Specifics
| Single Family | |
| — | |
| French Provincial | |
| 1992 | |
| Full,Walkout | |
| — | |
| No | |
| 1.42 |
| Lake | |
| — | |
| 0 / Not Applicable | |
| None | |
| Lake Michigan,Public | |
| Public Sewer | |
| 08321287 | |
| 16063010070000 |
Nearby Schools
| NAME: | DISTRICT: | DISTANCE: | |
|---|---|---|---|
|
Grade School
Everett Elementary School |
67 | — | |
|
Middle School
Deer Path Middle School |
67 | Not in DB | |
|
High School
Lake Forest High School |
115 | Not in DB | |
Property History
| DATE: | EVENT: | PRICE: | SOURCE: |
|---|---|---|---|
| 5 Aug, 2013 | Sold | $1,200,000 | MRED MLS |
| 12 Jun, 2013 | Under contract | $1,399,000 | MRED MLS |
| 19 Apr, 2013 | Listed for sale | $1,399,000 | MRED MLS |
| 24 May, 2024 | Sold | $1,652,000 | MRED MLS |
| 1 Apr, 2024 | Under contract | $1,699,000 | MRED MLS |
| 27 Mar, 2024 | Listed for sale | $1,699,000 | MRED MLS |
Room Specifics
Total Bedrooms: 5
Bedrooms Above Ground: 5
Bedrooms Below Ground: 0
Dimensions: —
Floor Type: Carpet
Dimensions: —
Floor Type: Carpet
Dimensions: —
Floor Type: Carpet
Dimensions: —
Floor Type: —
Full Bathrooms: 6
Bathroom Amenities: Whirlpool,Separate Shower,Double Sink
Bathroom in Basement: 1
Rooms: Bedroom 5,Eating Area,Exercise Room,Foyer,Game Room,Library,Recreation Room
Basement Description: Finished
Other Specifics
| 3 | |
| Concrete Perimeter | |
| Asphalt | |
| Deck, Patio, Storms/Screens | |
| Fenced Yard | |
| 137X350X270X283.05 | |
| — | |
| Full | |
| Vaulted/Cathedral Ceilings, Bar-Wet, Hardwood Floors, First Floor Laundry | |
| Double Oven, Microwave, Dishwasher, High End Refrigerator, Bar Fridge, Disposal, Wine Refrigerator | |
| Not in DB | |
| Street Lights, Street Paved | |
| — | |
| — | |
| Wood Burning, Gas Log, Gas Starter |
Tax History
| Year | Property Taxes |
|---|---|
| 2013 | $21,225 |
| 2024 | $20,675 |
Contact Agent
Nearby Similar Homes
Nearby Sold Comparables
Contact Agent
Listing Provided By
@properties

