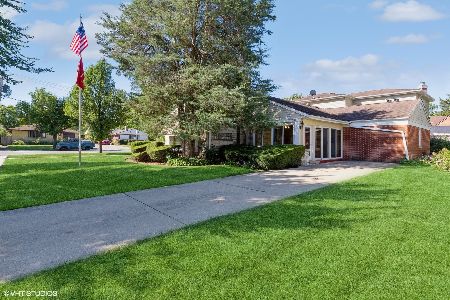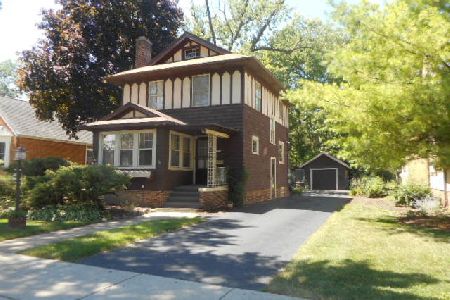1195 Jeannette Street, Des Plaines, Illinois 60016
$255,000
|
Sold
|
|
| Status: | Closed |
| Sqft: | 1,590 |
| Cost/Sqft: | $157 |
| Beds: | 3 |
| Baths: | 2 |
| Year Built: | 1954 |
| Property Taxes: | $5,622 |
| Days On Market: | 2669 |
| Lot Size: | 0,29 |
Description
BEST PRICE IN THE AREA!!! SEE IT BEFORE IS GONE!!! One of the largest lots in the neighborhood 186X75. Gorgeous remodeled kitchen , beautiful granite countertops ,Hardwood floors,Updated first floor bathroom.There is also Baseboards Water heater and Central Air for best efficiency !Enjoy the additional living space in the finished lower level with nice wood Burning fireplace ,tailored fenced yard offers total privacy. There is also a good size concrete and pavers patio ready for family BBQ.Less than 10 years old Roof.There are 3 sheds in the back yard and will all stay.Great location-walking distance to metra,blocks to Forest Elementary, Algonquin Mid School & Maine W. HS. 15 min to O'Hare, quick access to I294 & I90. Enjoy Des Plaines-Prairie Lakes Parks, Metra, Library & shopping.
Property Specifics
| Single Family | |
| — | |
| Ranch | |
| 1954 | |
| Full,English | |
| — | |
| No | |
| 0.29 |
| Cook | |
| Homerican Villas | |
| 0 / Not Applicable | |
| None | |
| Lake Michigan | |
| Public Sewer | |
| 10095152 | |
| 09201200260000 |
Nearby Schools
| NAME: | DISTRICT: | DISTANCE: | |
|---|---|---|---|
|
Grade School
Forest Elementary School |
62 | — | |
|
Middle School
Algonquin Middle School |
62 | Not in DB | |
|
High School
Maine West High School |
207 | Not in DB | |
Property History
| DATE: | EVENT: | PRICE: | SOURCE: |
|---|---|---|---|
| 2 Oct, 2013 | Sold | $221,000 | MRED MLS |
| 31 Aug, 2013 | Under contract | $234,900 | MRED MLS |
| 8 Jun, 2013 | Listed for sale | $234,900 | MRED MLS |
| 1 Nov, 2018 | Sold | $255,000 | MRED MLS |
| 1 Oct, 2018 | Under contract | $249,000 | MRED MLS |
| 26 Sep, 2018 | Listed for sale | $249,000 | MRED MLS |
Room Specifics
Total Bedrooms: 5
Bedrooms Above Ground: 3
Bedrooms Below Ground: 2
Dimensions: —
Floor Type: Hardwood
Dimensions: —
Floor Type: Hardwood
Dimensions: —
Floor Type: Carpet
Dimensions: —
Floor Type: —
Full Bathrooms: 2
Bathroom Amenities: —
Bathroom in Basement: 0
Rooms: Bedroom 5,Enclosed Porch
Basement Description: Finished
Other Specifics
| 2 | |
| Concrete Perimeter | |
| Concrete | |
| — | |
| — | |
| 75X186X64X186 | |
| Full | |
| None | |
| Hardwood Floors, First Floor Bedroom, First Floor Full Bath | |
| Range, Refrigerator, Washer, Dryer | |
| Not in DB | |
| Sidewalks, Street Lights, Street Paved | |
| — | |
| — | |
| Wood Burning |
Tax History
| Year | Property Taxes |
|---|---|
| 2013 | $5,779 |
| 2018 | $5,622 |
Contact Agent
Nearby Similar Homes
Nearby Sold Comparables
Contact Agent
Listing Provided By
Hometown Real Estate











