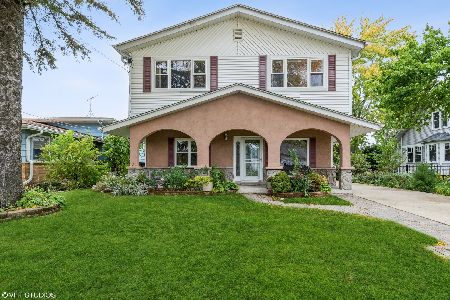1195 Jeannette Street, Des Plaines, Illinois 60016
$221,000
|
Sold
|
|
| Status: | Closed |
| Sqft: | 1,325 |
| Cost/Sqft: | $177 |
| Beds: | 3 |
| Baths: | 2 |
| Year Built: | 1954 |
| Property Taxes: | $5,779 |
| Days On Market: | 4606 |
| Lot Size: | 0,00 |
Description
ALL BRICK RANCH WITH 5 BEDROOMS, KITCHENETTE IN BMT, ATTACHED 2 CAR GARAGE, AIR CONDITIONED BREEZEWAY, HARDWOOD FLOORS UNDER CARPET ON FIRST FLOOR. NEW ROOF,GUTTERS,SOFFIT,FACIA AND AWNINGS. HOT WATER TANK, BOILER, AND A/C 10 YRS OLD, NEW CARPET IN BMT. WOODBURNING FIREPLACE IN THE BASEMENT. LARGE PATIO HUGE YARD AND MATURE LANDSCAPING...ALL OF THIS ON A 75 X 186 LOT! GREAT LOCATION!
Property Specifics
| Single Family | |
| — | |
| Ranch | |
| 1954 | |
| Full | |
| — | |
| No | |
| — |
| Cook | |
| Homerican Villas | |
| 0 / Not Applicable | |
| None | |
| Lake Michigan | |
| Public Sewer | |
| 08365059 | |
| 09201200260000 |
Nearby Schools
| NAME: | DISTRICT: | DISTANCE: | |
|---|---|---|---|
|
Grade School
Forest Elementary School |
62 | — | |
|
Middle School
Algonquin Middle School |
62 | Not in DB | |
|
High School
Maine West High School |
207 | Not in DB | |
Property History
| DATE: | EVENT: | PRICE: | SOURCE: |
|---|---|---|---|
| 2 Oct, 2013 | Sold | $221,000 | MRED MLS |
| 31 Aug, 2013 | Under contract | $234,900 | MRED MLS |
| 8 Jun, 2013 | Listed for sale | $234,900 | MRED MLS |
| 1 Nov, 2018 | Sold | $255,000 | MRED MLS |
| 1 Oct, 2018 | Under contract | $249,000 | MRED MLS |
| 26 Sep, 2018 | Listed for sale | $249,000 | MRED MLS |
Room Specifics
Total Bedrooms: 5
Bedrooms Above Ground: 3
Bedrooms Below Ground: 2
Dimensions: —
Floor Type: Hardwood
Dimensions: —
Floor Type: Vinyl
Dimensions: —
Floor Type: Carpet
Dimensions: —
Floor Type: —
Full Bathrooms: 2
Bathroom Amenities: —
Bathroom in Basement: 0
Rooms: Bedroom 5,Enclosed Porch
Basement Description: Finished
Other Specifics
| 2 | |
| Concrete Perimeter | |
| Concrete | |
| — | |
| — | |
| 75X186X64X186 | |
| Full | |
| None | |
| Hardwood Floors, First Floor Bedroom, First Floor Full Bath | |
| Range, Dishwasher, Refrigerator, Washer, Dryer, Disposal | |
| Not in DB | |
| Sidewalks, Street Lights, Street Paved | |
| — | |
| — | |
| Wood Burning |
Tax History
| Year | Property Taxes |
|---|---|
| 2013 | $5,779 |
| 2018 | $5,622 |
Contact Agent
Nearby Similar Homes
Nearby Sold Comparables
Contact Agent
Listing Provided By
Century 21 Elm, Realtors










