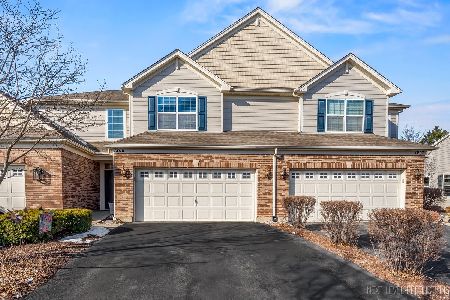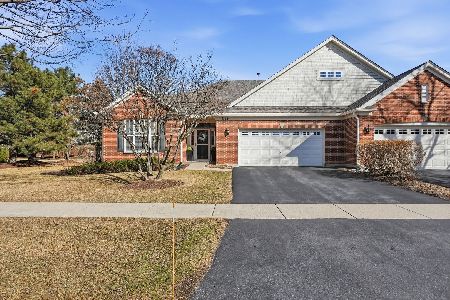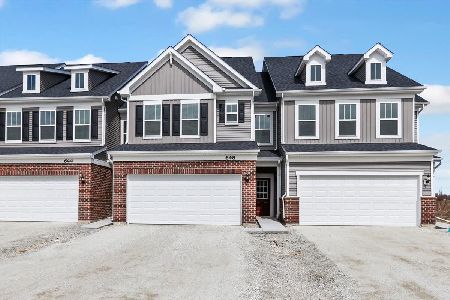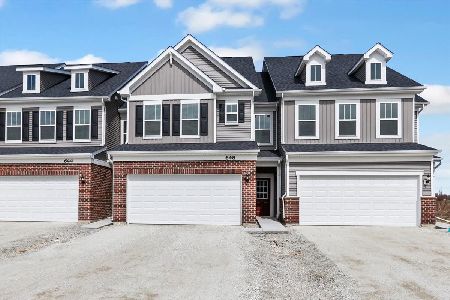1195 John Hancock Drive, Bolingbrook, Illinois 60490
$355,000
|
Sold
|
|
| Status: | Closed |
| Sqft: | 2,828 |
| Cost/Sqft: | $131 |
| Beds: | 2 |
| Baths: | 3 |
| Year Built: | 2011 |
| Property Taxes: | $7,395 |
| Days On Market: | 2280 |
| Lot Size: | 0,00 |
Description
Highly sought after Ranch townhouse in Patriot Place! Gorgeous end unit backing to lush tree line, very private. Open & spacious floor plan includes 9ft ceilings, hardwood floors, large vaulted family room, 2 bedrooms & 2 bathrooms. Kitchen features large eat-in table area, oversized Island, abundance of cabinets with added crown & custom trim pieces, and Stainless Steel appliances including a new refrigerator. Master bath features custom dual vanity, garden tub, tiled shower, and walk-in closet. 1st floor laundry with added custom cabinets. Finished basement includes full bathroom, 3rd bedroom with huge closet, additional large family room, plus storage area! Private yard. Newer Trex (no maintenance) deck. Nothing to do but move in and enjoy this beautiful home!
Property Specifics
| Condos/Townhomes | |
| 1 | |
| — | |
| 2011 | |
| Full | |
| — | |
| No | |
| — |
| Will | |
| Patriot Place | |
| 252 / Monthly | |
| Exterior Maintenance,Lawn Care,Snow Removal | |
| Lake Michigan | |
| Public Sewer | |
| 10584112 | |
| 0701253010311003 |
Nearby Schools
| NAME: | DISTRICT: | DISTANCE: | |
|---|---|---|---|
|
Grade School
Bess Eichelberger Elementary Sch |
202 | — | |
|
Middle School
John F Kennedy Middle School |
202 | Not in DB | |
|
High School
Plainfield East High School |
202 | Not in DB | |
Property History
| DATE: | EVENT: | PRICE: | SOURCE: |
|---|---|---|---|
| 15 Apr, 2020 | Sold | $355,000 | MRED MLS |
| 18 Mar, 2020 | Under contract | $369,999 | MRED MLS |
| 2 Dec, 2019 | Listed for sale | $369,999 | MRED MLS |
Room Specifics
Total Bedrooms: 3
Bedrooms Above Ground: 2
Bedrooms Below Ground: 1
Dimensions: —
Floor Type: Carpet
Dimensions: —
Floor Type: Carpet
Full Bathrooms: 3
Bathroom Amenities: —
Bathroom in Basement: 1
Rooms: Eating Area,Recreation Room,Game Room
Basement Description: Finished
Other Specifics
| 2 | |
| — | |
| — | |
| Deck, End Unit | |
| Mature Trees | |
| 14413 | |
| — | |
| Full | |
| Vaulted/Cathedral Ceilings, Hardwood Floors, First Floor Bedroom, First Floor Laundry, First Floor Full Bath, Laundry Hook-Up in Unit | |
| Range, Microwave, Dishwasher, Refrigerator, Washer, Dryer, Disposal, Stainless Steel Appliance(s) | |
| Not in DB | |
| — | |
| — | |
| — | |
| — |
Tax History
| Year | Property Taxes |
|---|---|
| 2020 | $7,395 |
Contact Agent
Nearby Similar Homes
Nearby Sold Comparables
Contact Agent
Listing Provided By
Charles Rutenberg Realty of IL







