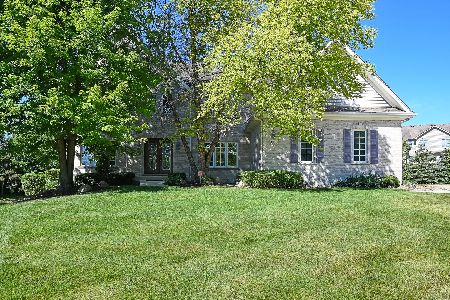11951 Willow Ridge Drive, Willow Springs, Illinois 60480
$655,000
|
Sold
|
|
| Status: | Closed |
| Sqft: | 0 |
| Cost/Sqft: | — |
| Beds: | 4 |
| Baths: | 5 |
| Year Built: | 2002 |
| Property Taxes: | $11,331 |
| Days On Market: | 2866 |
| Lot Size: | 0,28 |
Description
This beautiful 5 bedroom home in Top rated Pleasantdale/ Lyons Township has all the must have features. Freshly painted top to bottom. Fantastic layout with open concept design, newly finished hardwood floors, sky high windows for tons of natural light, living room with vaulted ceiling and gorgeous stone fireplace. Spacious kitchen with maple cabinets, granite and Island has access to beautiful deck. His and her offices on the main floor or use as music room, playroom extra bedroom lot's of possibilities! Large laundry room/mudroom. Fully finished walkout basement is ready for entertaining with full kitchen, Island, stone fireplace and tons of windows! All second floor bedrooms feature on suite baths! Outstanding location close to 294 and 55 20 min to the city, walk to Burr Ridge center!
Property Specifics
| Single Family | |
| — | |
| — | |
| 2002 | |
| Full,Walkout | |
| — | |
| No | |
| 0.28 |
| Cook | |
| — | |
| 0 / Not Applicable | |
| None | |
| Lake Michigan | |
| Public Sewer | |
| 09886881 | |
| 23061050140000 |
Nearby Schools
| NAME: | DISTRICT: | DISTANCE: | |
|---|---|---|---|
|
Grade School
Pleasantdale Elementary School |
107 | — | |
|
Middle School
Pleasantdale Middle School |
107 | Not in DB | |
|
High School
Lyons Twp High School |
204 | Not in DB | |
Property History
| DATE: | EVENT: | PRICE: | SOURCE: |
|---|---|---|---|
| 31 May, 2018 | Sold | $655,000 | MRED MLS |
| 29 Mar, 2018 | Under contract | $679,000 | MRED MLS |
| 16 Mar, 2018 | Listed for sale | $679,000 | MRED MLS |
Room Specifics
Total Bedrooms: 5
Bedrooms Above Ground: 4
Bedrooms Below Ground: 1
Dimensions: —
Floor Type: Hardwood
Dimensions: —
Floor Type: Hardwood
Dimensions: —
Floor Type: Hardwood
Dimensions: —
Floor Type: —
Full Bathrooms: 5
Bathroom Amenities: Whirlpool,Separate Shower,Double Sink
Bathroom in Basement: 1
Rooms: Kitchen,Den,Bedroom 5,Office,Play Room
Basement Description: Finished
Other Specifics
| 3 | |
| — | |
| — | |
| — | |
| — | |
| 12200 | |
| — | |
| Full | |
| Vaulted/Cathedral Ceilings, Hardwood Floors, Wood Laminate Floors, In-Law Arrangement, First Floor Laundry | |
| — | |
| Not in DB | |
| Sidewalks, Street Lights, Street Paved | |
| — | |
| — | |
| — |
Tax History
| Year | Property Taxes |
|---|---|
| 2018 | $11,331 |
Contact Agent
Nearby Similar Homes
Nearby Sold Comparables
Contact Agent
Listing Provided By
d'aprile properties








