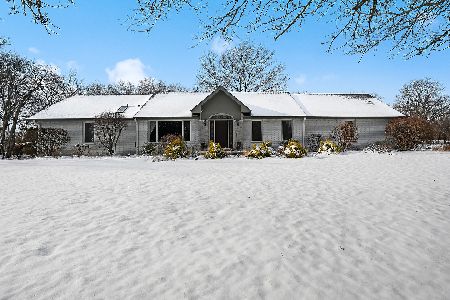11955 German Church Road, Burr Ridge, Illinois 60527
$1,550,000
|
Sold
|
|
| Status: | Closed |
| Sqft: | 9,774 |
| Cost/Sqft: | $179 |
| Beds: | 6 |
| Baths: | 8 |
| Year Built: | 2002 |
| Property Taxes: | $40,714 |
| Days On Market: | 2144 |
| Lot Size: | 5,00 |
Description
Custom built estate on 5 acres of manicured grounds with gorgeous views! Property can be sold on 2.5 acres for a reduced price. Featuring 6 bdrms, 5.3 bths, 1st floor bedroom with ensuite and 10 ft ceilings. Timeless character and quality throughout. Extensive moldings & trimwork, expansive wrap around porch, Chef's kitchen with generous cabinetry, large island and top appliances. Luxury master suite includes fireplace, deluxe bath and walk-in closet. Lower level with rec room, full bar and theatre room perfect for entertaining. Stunning grounds include full size sports court, sweeping yards & attached 3 car garage. Ideal location minutes from Burr Ridge Village Center. Lot can be subdivided into two 2.5 acre lots without disturbing the existing home.
Property Specifics
| Single Family | |
| — | |
| Traditional | |
| 2002 | |
| Full,English | |
| — | |
| No | |
| 5 |
| Cook | |
| — | |
| 0 / Not Applicable | |
| None | |
| Lake Michigan,Private Well | |
| Septic-Mechanical | |
| 10643160 | |
| 18313000080000 |
Nearby Schools
| NAME: | DISTRICT: | DISTANCE: | |
|---|---|---|---|
|
Grade School
Pleasantdale Elementary School |
107 | — | |
|
Middle School
Pleasantdale Middle School |
107 | Not in DB | |
|
High School
Lyons Twp High School |
204 | Not in DB | |
Property History
| DATE: | EVENT: | PRICE: | SOURCE: |
|---|---|---|---|
| 26 Mar, 2021 | Sold | $1,550,000 | MRED MLS |
| 29 Jan, 2021 | Under contract | $1,750,000 | MRED MLS |
| — | Last price change | $1,850,000 | MRED MLS |
| 7 Mar, 2020 | Listed for sale | $1,850,000 | MRED MLS |
Room Specifics
Total Bedrooms: 6
Bedrooms Above Ground: 6
Bedrooms Below Ground: 0
Dimensions: —
Floor Type: Carpet
Dimensions: —
Floor Type: Carpet
Dimensions: —
Floor Type: Carpet
Dimensions: —
Floor Type: —
Dimensions: —
Floor Type: —
Full Bathrooms: 8
Bathroom Amenities: Whirlpool,Separate Shower,Double Sink
Bathroom in Basement: 1
Rooms: Bedroom 5,Breakfast Room,Sitting Room,Den,Recreation Room,Media Room,Foyer,Bonus Room,Bedroom 6
Basement Description: Finished
Other Specifics
| 3 | |
| Concrete Perimeter | |
| Asphalt | |
| Patio, Porch, Brick Paver Patio, Storms/Screens | |
| Corner Lot,Landscaped | |
| 331 X 663 | |
| Finished | |
| Full | |
| Vaulted/Cathedral Ceilings, Bar-Wet, Hardwood Floors, In-Law Arrangement, First Floor Laundry, First Floor Full Bath | |
| Double Oven, Microwave, Dishwasher, High End Refrigerator, Bar Fridge, Freezer, Washer, Dryer, Disposal, Wine Refrigerator, Range Hood, Other | |
| Not in DB | |
| — | |
| — | |
| — | |
| Gas Log |
Tax History
| Year | Property Taxes |
|---|---|
| 2021 | $40,714 |
Contact Agent
Nearby Similar Homes
Nearby Sold Comparables
Contact Agent
Listing Provided By
@properties










