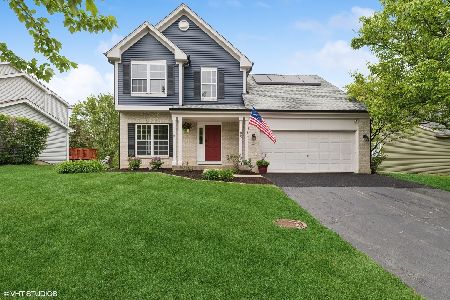1196 Edgewater Lane, Antioch, Illinois 60002
$405,000
|
Sold
|
|
| Status: | Closed |
| Sqft: | 3,098 |
| Cost/Sqft: | $129 |
| Beds: | 5 |
| Baths: | 4 |
| Year Built: | 1992 |
| Property Taxes: | $9,482 |
| Days On Market: | 182 |
| Lot Size: | 0,17 |
Description
Welcome to a serene retreat nestled in an absolutely fantastic, premium location surrounded by natural beauty, protected conservation and beautiful water views of Lake Tranquility! This spacious, move-in ready 5-bedroom, 3 1/2 bath, two-story home with new 1st and 2nd floor carpeting and a full finished walkout basement that is situated in the highly sought-after, top-rated Emmons school district. Step inside to discover a thoughtfully designed floor plan with 9-foot ceilings, a cozy stone fireplace flanked by built-ins, and a kitchen that's as functional as it is inviting-featuring abundant cabinet space, a desk/planner station, eating area, and counter seating. The primary suite offers a peaceful escape with a sitting area, sunlit walk-in closet and private ensuite bath. Two of the three additional secondary bedrooms upstairs have scenic water views and nature year round. The walkout lower level adds incredible versatility with a 5th bedroom or office, full bath, rec room, game area, and generous storage space. Outdoor living is equally impressive with a charming front porch, backyard deck, and flagstone-style patio overlooking a spacious backyard, perfect for entertaining or relaxing in nature's embrace. Just steps away from fishing, kayaking, canoeing and even ice skating, providing year round fun. Welcome Home!
Property Specifics
| Single Family | |
| — | |
| — | |
| 1992 | |
| — | |
| — | |
| No | |
| 0.17 |
| Lake | |
| Heron Harbor | |
| 120 / Annual | |
| — | |
| — | |
| — | |
| 12429751 | |
| 02182040360000 |
Nearby Schools
| NAME: | DISTRICT: | DISTANCE: | |
|---|---|---|---|
|
Grade School
Emmons Grade School |
33 | — | |
|
Middle School
Emmons Grade School |
33 | Not in DB | |
|
High School
Antioch Community High School |
117 | Not in DB | |
Property History
| DATE: | EVENT: | PRICE: | SOURCE: |
|---|---|---|---|
| 19 Sep, 2025 | Sold | $405,000 | MRED MLS |
| 11 Aug, 2025 | Under contract | $399,900 | MRED MLS |
| 8 Aug, 2025 | Listed for sale | $399,900 | MRED MLS |
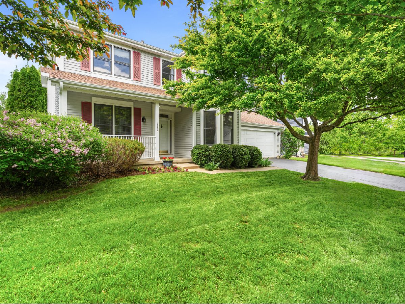
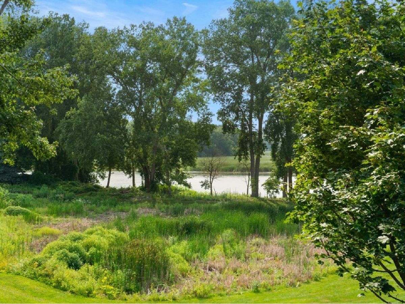
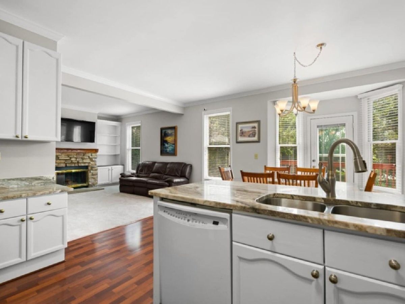
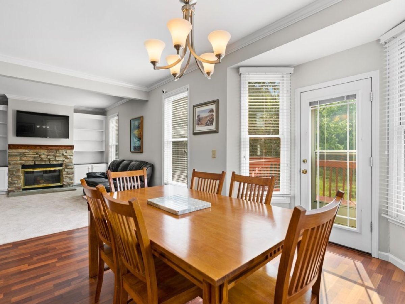
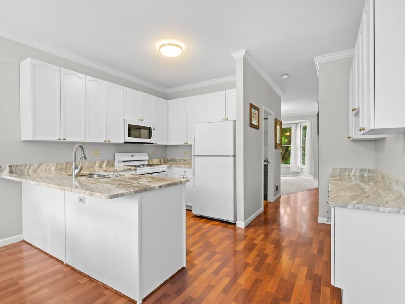
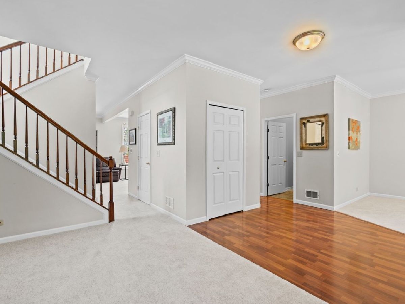
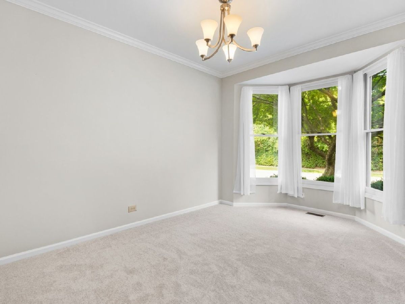
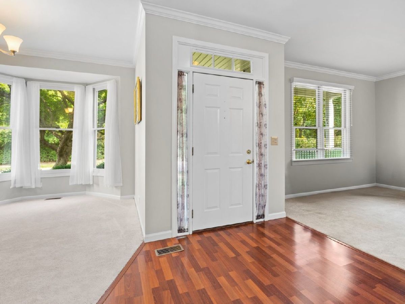
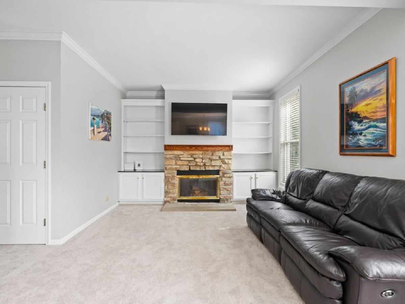
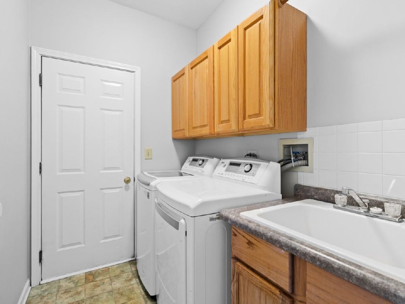
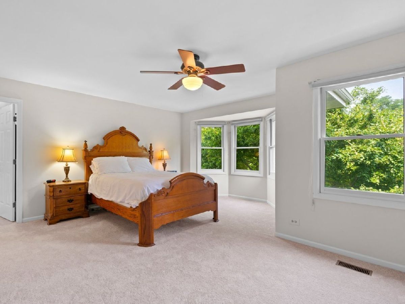
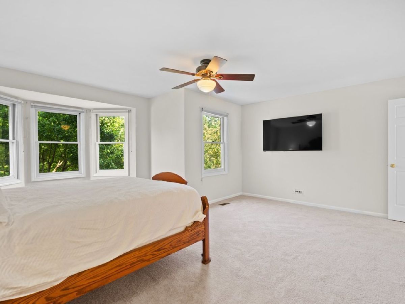
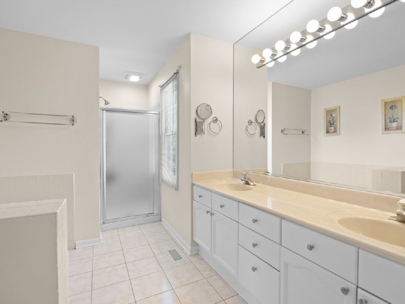
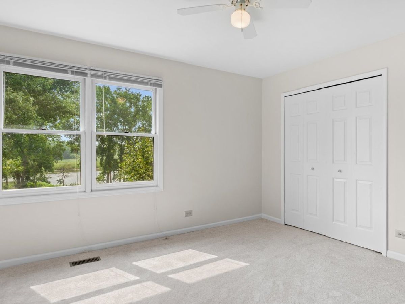
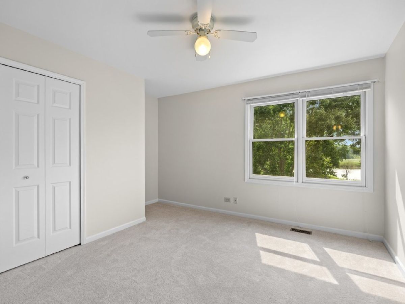
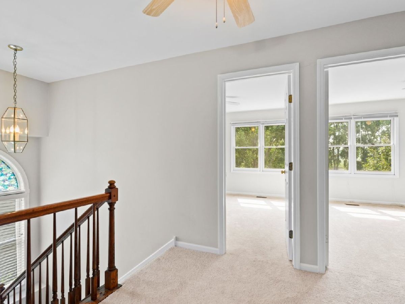

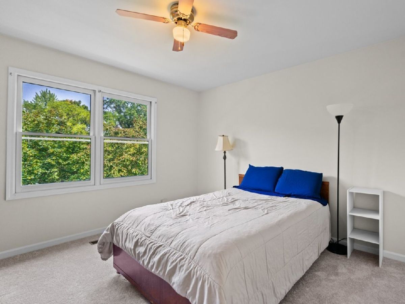
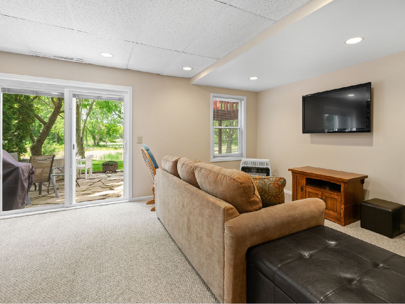
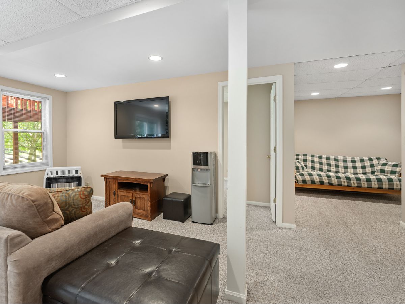
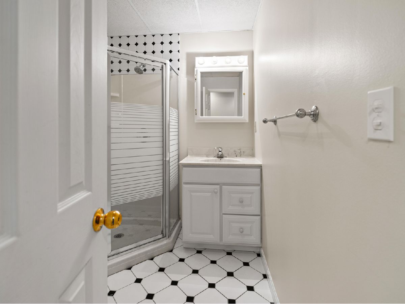
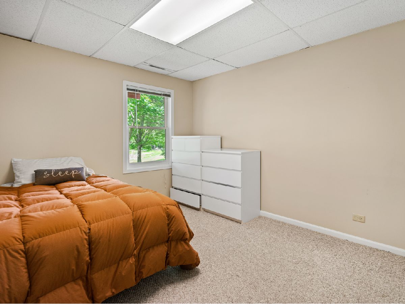
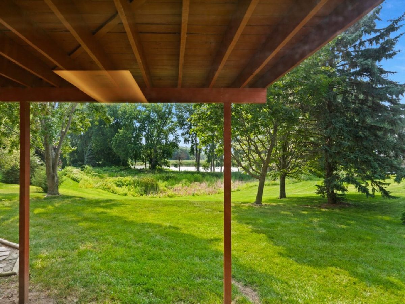
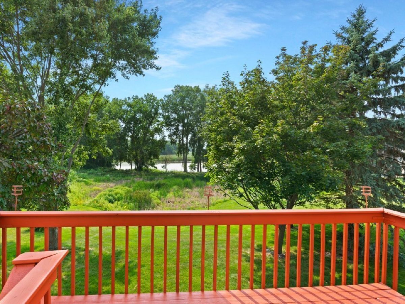
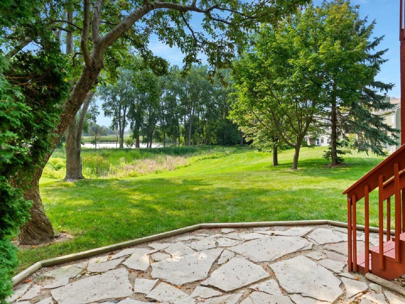
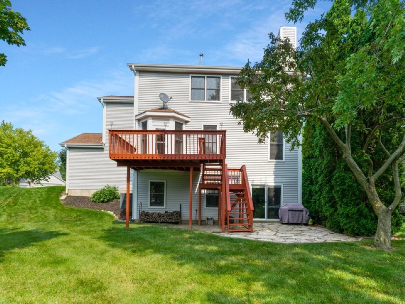
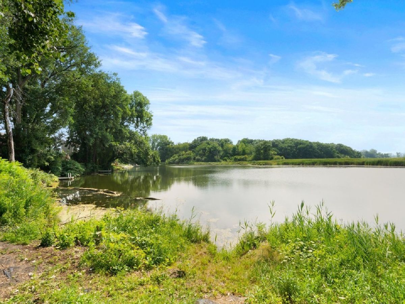
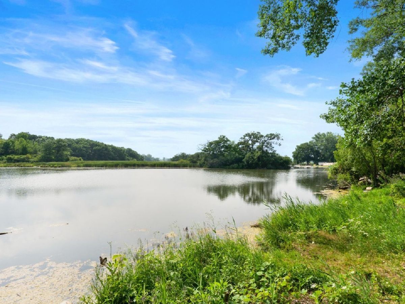
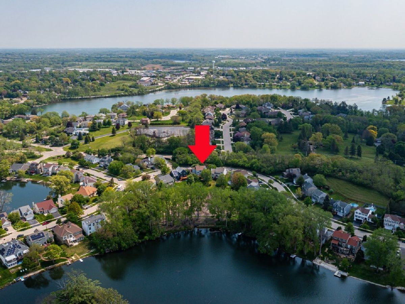
Room Specifics
Total Bedrooms: 5
Bedrooms Above Ground: 5
Bedrooms Below Ground: 0
Dimensions: —
Floor Type: —
Dimensions: —
Floor Type: —
Dimensions: —
Floor Type: —
Dimensions: —
Floor Type: —
Full Bathrooms: 4
Bathroom Amenities: Separate Shower,Double Sink
Bathroom in Basement: 1
Rooms: —
Basement Description: —
Other Specifics
| 2 | |
| — | |
| — | |
| — | |
| — | |
| 88 X 117 X 51 X 96 | |
| — | |
| — | |
| — | |
| — | |
| Not in DB | |
| — | |
| — | |
| — | |
| — |
Tax History
| Year | Property Taxes |
|---|---|
| 2025 | $9,482 |
Contact Agent
Nearby Similar Homes
Nearby Sold Comparables
Contact Agent
Listing Provided By
RE/MAX Suburban


