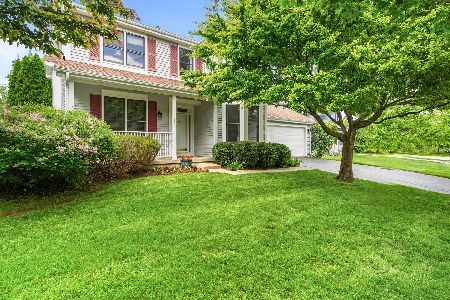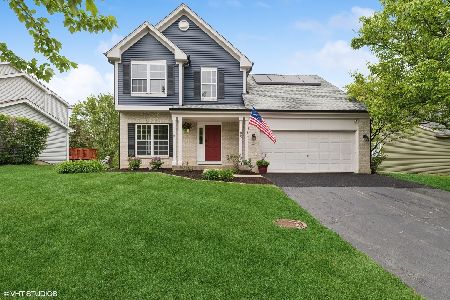1204 Edgewater Lane, Antioch, Illinois 60002
$267,800
|
Sold
|
|
| Status: | Closed |
| Sqft: | 2,288 |
| Cost/Sqft: | $118 |
| Beds: | 4 |
| Baths: | 3 |
| Year Built: | 1996 |
| Property Taxes: | $8,731 |
| Days On Market: | 2333 |
| Lot Size: | 0,18 |
Description
SELLER BEAUTIFULLY UPDATED the kitchen w/ new white shaker-style cabinets, granite counters, upgraded vinyl plank flooring, SS appliances & sink! NEW upgraded bathroom floors & granite vanity in the master bath. Backing up to nature overlooking Lake Tranquility, this home boasts almost 3300 sq ft of living space w/ fully finished walkout basement. You'll love the location of this 3 car garage home w/ soaring ceilings & open concept. 4 bedrooms & 2.5 baths, 2 storage rooms. Private master suite is spacious & includes a soaker tub & separate shower. Updates also include NEW furnace, A/C, roof, gutters, windows (west side). NEWER main floor washer & dryer!!! Convenient main floor office overlooks nature. Basement includes a wet bar, HUGE rec room, 4th bedroom & walks out to your fabulous backyard w/ NO houses behind you. Relax on your deck overlooking protected lands & professionally manicured lawn. Highly desirable Emmons schools, close to shopping, dining, theatre, Metra & access to 94!
Property Specifics
| Single Family | |
| — | |
| — | |
| 1996 | |
| Full,Walkout | |
| DORCHESTER | |
| No | |
| 0.18 |
| Lake | |
| Heron Harbor | |
| 88 / Annual | |
| None | |
| Public | |
| Public Sewer | |
| 10522276 | |
| 02182040370000 |
Nearby Schools
| NAME: | DISTRICT: | DISTANCE: | |
|---|---|---|---|
|
Grade School
Emmons Grade School |
33 | — | |
|
Middle School
Emmons Grade School |
33 | Not in DB | |
|
High School
Antioch Community High School |
117 | Not in DB | |
Property History
| DATE: | EVENT: | PRICE: | SOURCE: |
|---|---|---|---|
| 18 Nov, 2019 | Sold | $267,800 | MRED MLS |
| 16 Oct, 2019 | Under contract | $269,900 | MRED MLS |
| — | Last price change | $274,900 | MRED MLS |
| 18 Sep, 2019 | Listed for sale | $274,900 | MRED MLS |
Room Specifics
Total Bedrooms: 4
Bedrooms Above Ground: 4
Bedrooms Below Ground: 0
Dimensions: —
Floor Type: Carpet
Dimensions: —
Floor Type: Carpet
Dimensions: —
Floor Type: Carpet
Full Bathrooms: 3
Bathroom Amenities: Separate Shower,Soaking Tub
Bathroom in Basement: 0
Rooms: Office
Basement Description: Finished,Exterior Access
Other Specifics
| 3 | |
| Concrete Perimeter | |
| Asphalt | |
| Deck, Patio, Porch, Storms/Screens | |
| Nature Preserve Adjacent,Water View,Mature Trees | |
| 84X115X51X96 | |
| Unfinished | |
| Full | |
| Bar-Wet, First Floor Laundry, Walk-In Closet(s) | |
| Range, Microwave, Dishwasher, Refrigerator, Washer, Dryer, Disposal, Stainless Steel Appliance(s) | |
| Not in DB | |
| Sidewalks, Street Paved | |
| — | |
| — | |
| Gas Log |
Tax History
| Year | Property Taxes |
|---|---|
| 2019 | $8,731 |
Contact Agent
Nearby Similar Homes
Nearby Sold Comparables
Contact Agent
Listing Provided By
RE/MAX Advantage Realty





