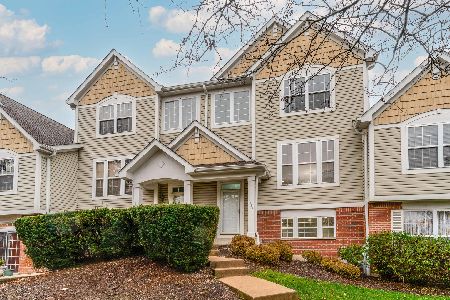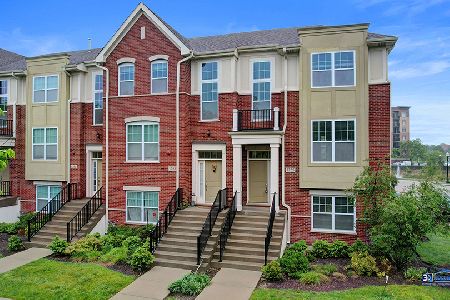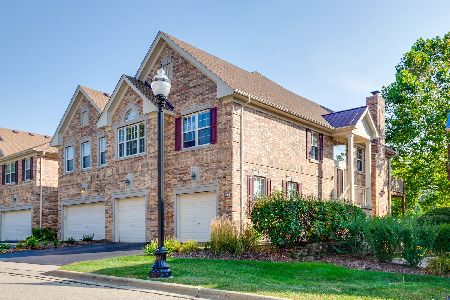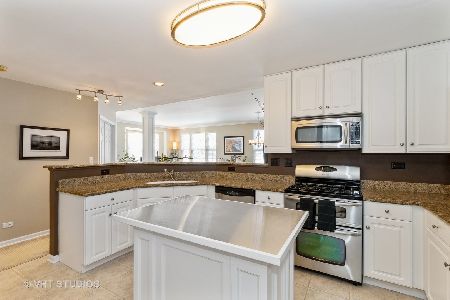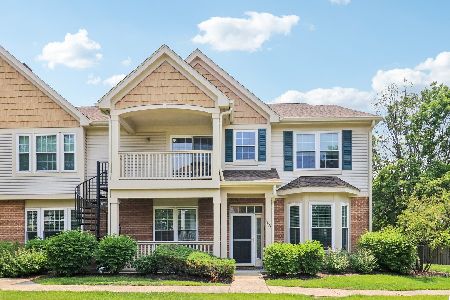1196 Georgetown Way, Vernon Hills, Illinois 60061
$335,000
|
Sold
|
|
| Status: | Closed |
| Sqft: | 2,478 |
| Cost/Sqft: | $139 |
| Beds: | 3 |
| Baths: | 2 |
| Year Built: | 1997 |
| Property Taxes: | $9,043 |
| Days On Market: | 2698 |
| Lot Size: | 0,00 |
Description
Rarely available and priced to SELL - END unit, RANCH style in desirable Georgetown Square located in Stevenson High School! Open and Airy Floor Plan offers great FLEX space for today's busy family! Spacious Family Room with Fireplace and skylights! Cheerful kitchen with white Cabinets! $4,000 credit for new kitchen appliances! Convenient access to your Deck with spiral staircase leading to the yard. Beautiful Master Bedroom with Vaulted Ceiling and TWO walk in closets! Luxurious Master Bath with Soaking Tub and separate Shower! Two more spacious bedrooms! Freshly painted interior! Hardwood Floors! New washer & dryer. Walk to Neighborhood Park! Please note, NO Homestead Exemption, taxes will be lower when owner occupied. Don't delay - Come see us today!
Property Specifics
| Condos/Townhomes | |
| 1 | |
| — | |
| 1997 | |
| None | |
| FAIRFAX | |
| No | |
| — |
| Lake | |
| Georgetown Square | |
| 226 / Monthly | |
| Exterior Maintenance,Lawn Care,Scavenger,Snow Removal | |
| Lake Michigan | |
| Public Sewer | |
| 10072800 | |
| 15151020570000 |
Nearby Schools
| NAME: | DISTRICT: | DISTANCE: | |
|---|---|---|---|
|
Grade School
Laura B Sprague School |
103 | — | |
|
Middle School
Daniel Wright Junior High School |
103 | Not in DB | |
|
High School
Adlai E Stevenson High School |
125 | Not in DB | |
Property History
| DATE: | EVENT: | PRICE: | SOURCE: |
|---|---|---|---|
| 19 Sep, 2018 | Sold | $335,000 | MRED MLS |
| 16 Sep, 2018 | Under contract | $344,500 | MRED MLS |
| 5 Sep, 2018 | Listed for sale | $344,500 | MRED MLS |
Room Specifics
Total Bedrooms: 3
Bedrooms Above Ground: 3
Bedrooms Below Ground: 0
Dimensions: —
Floor Type: Carpet
Dimensions: —
Floor Type: Carpet
Full Bathrooms: 2
Bathroom Amenities: Separate Shower
Bathroom in Basement: 0
Rooms: No additional rooms
Basement Description: None
Other Specifics
| 2 | |
| Concrete Perimeter | |
| Asphalt | |
| Balcony, Deck | |
| Common Grounds | |
| COMMON AREA | |
| — | |
| Full | |
| Vaulted/Cathedral Ceilings, Skylight(s), Hardwood Floors, First Floor Laundry, Laundry Hook-Up in Unit | |
| Range, Microwave, Dishwasher, Refrigerator, Washer, Dryer, Disposal | |
| Not in DB | |
| — | |
| — | |
| Park | |
| Attached Fireplace Doors/Screen, Electric |
Tax History
| Year | Property Taxes |
|---|---|
| 2018 | $9,043 |
Contact Agent
Nearby Similar Homes
Nearby Sold Comparables
Contact Agent
Listing Provided By
RE/MAX Unlimited Northwest

