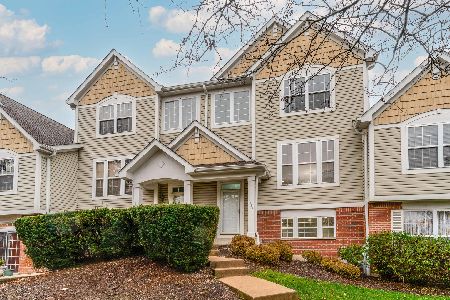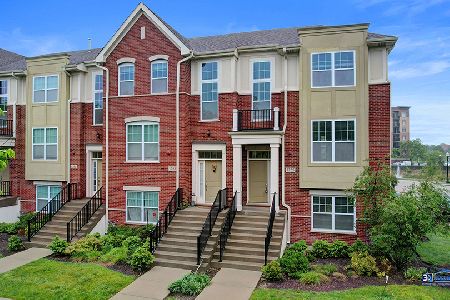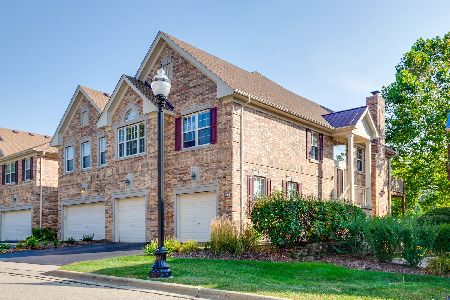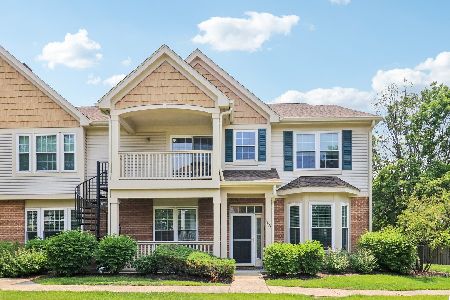1200 Georgetown Way, Vernon Hills, Illinois 60061
$265,000
|
Sold
|
|
| Status: | Closed |
| Sqft: | 1,522 |
| Cost/Sqft: | $177 |
| Beds: | 2 |
| Baths: | 2 |
| Year Built: | 1999 |
| Property Taxes: | $6,751 |
| Days On Market: | 1815 |
| Lot Size: | 0,00 |
Description
Welcome to this stunning, impeccably maintained end unit townhouse in award-winning school districts (District 103 & Stevenson High School)! This updated ranch checks all of your needs. The open floor plan has natural light and overlooks a private, lake view. The kitchen features stainless steel appliances, granite countertops, a fabulous island with stainless steel top and tons of cabinet space. The lovely master ensuite is highlighted by the newly renovated bathroom. Take a look at the sophisticated Spanish glass tile, separate shower, jet tub, tile floor and double sink quartz countertop. The master walk-in closet features built-ins with plenty of space for all of your clothing & shoes! The 2-car garage access with custom storage closets leads directly into the laundry area and kitchen. One of the best locations near the park, forest preserve, restaurants, shopping and easy access to major highways. Come home to Georgetown Square!
Property Specifics
| Condos/Townhomes | |
| 1 | |
| — | |
| 1999 | |
| None | |
| ESSEX | |
| Yes | |
| — |
| Lake | |
| Georgetown Square | |
| 314 / Monthly | |
| Insurance,Exterior Maintenance,Lawn Care,Snow Removal,Other | |
| Public | |
| Public Sewer | |
| 10987816 | |
| 15151020550000 |
Nearby Schools
| NAME: | DISTRICT: | DISTANCE: | |
|---|---|---|---|
|
Grade School
Laura B Sprague School |
103 | — | |
|
Middle School
Daniel Wright Junior High School |
103 | Not in DB | |
|
High School
Adlai E Stevenson High School |
125 | Not in DB | |
|
Alternate Elementary School
Half Day School |
— | Not in DB | |
Property History
| DATE: | EVENT: | PRICE: | SOURCE: |
|---|---|---|---|
| 10 Mar, 2021 | Sold | $265,000 | MRED MLS |
| 10 Feb, 2021 | Under contract | $270,000 | MRED MLS |
| 4 Feb, 2021 | Listed for sale | $270,000 | MRED MLS |
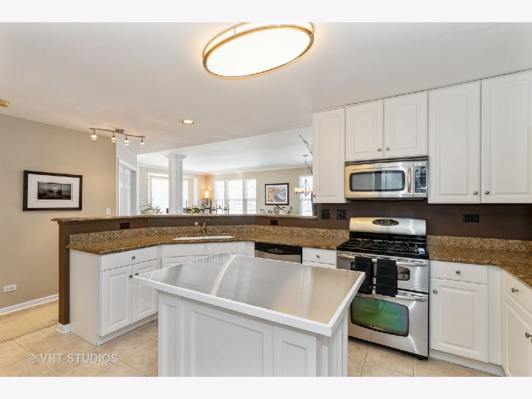
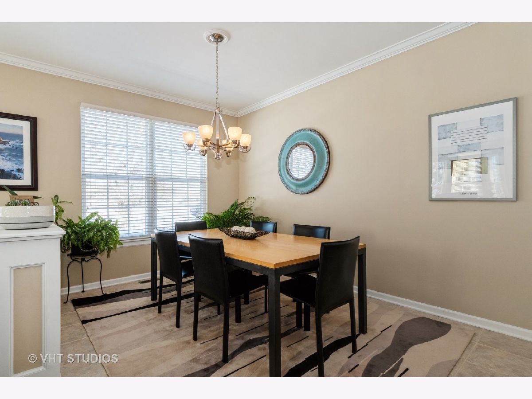
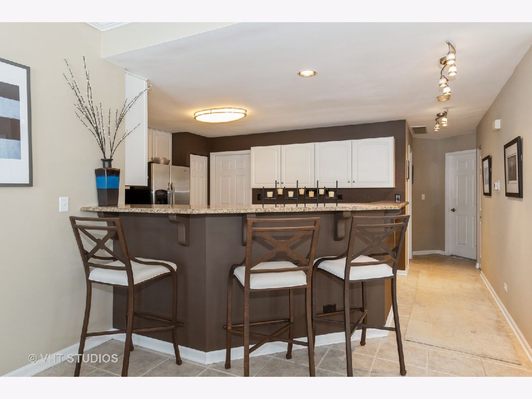
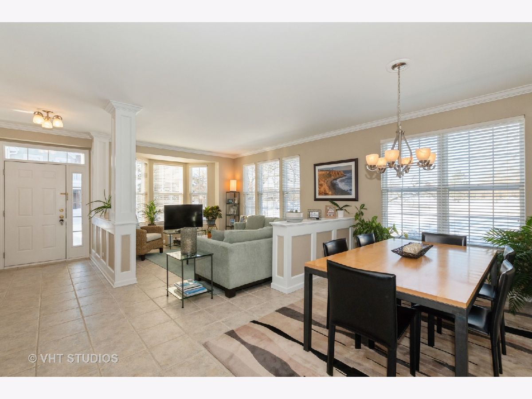
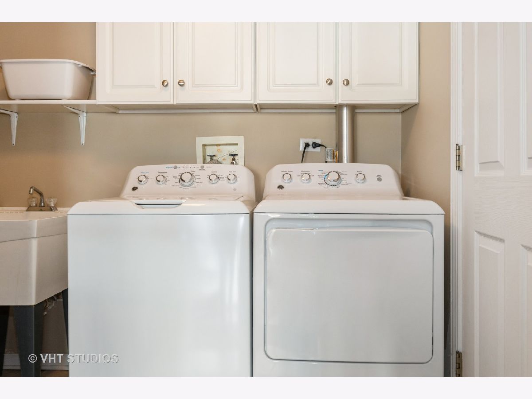
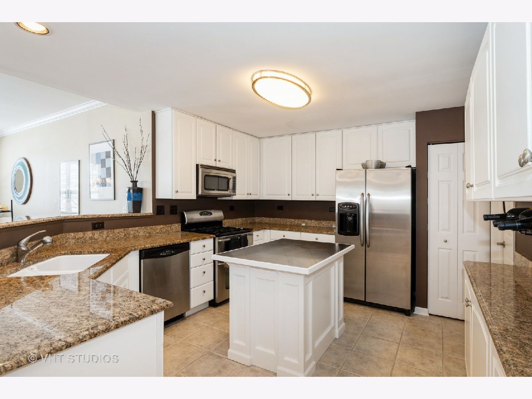
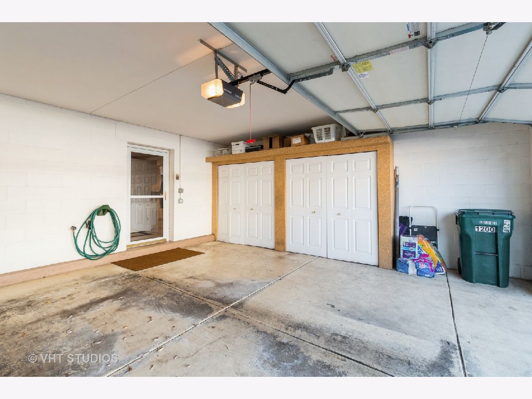
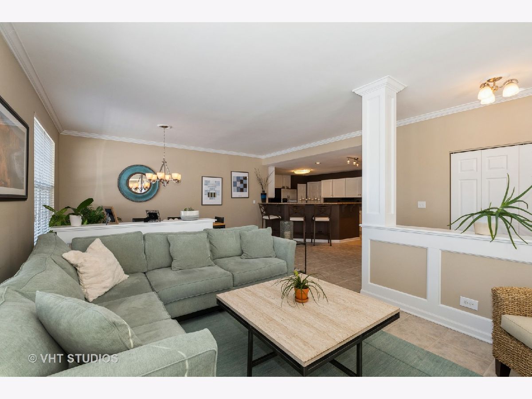
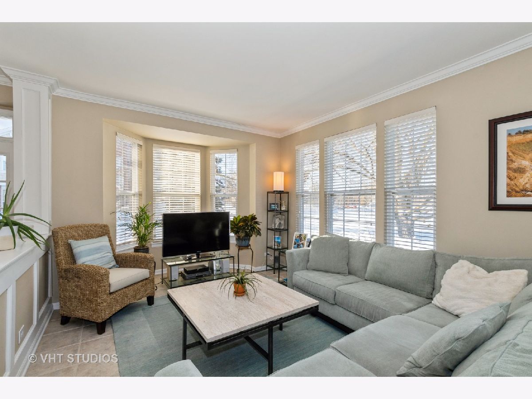
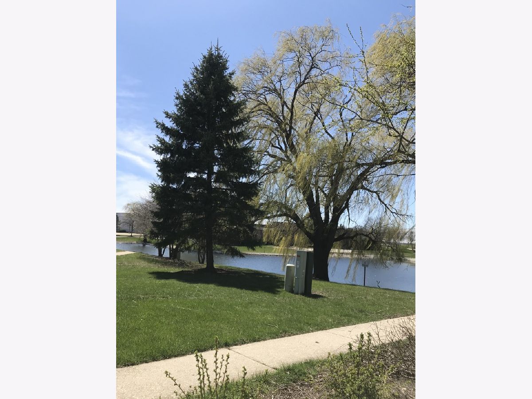
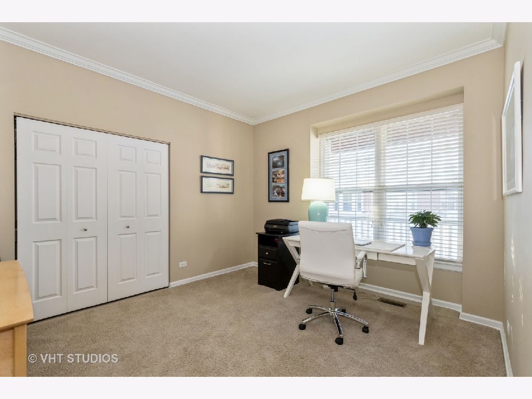
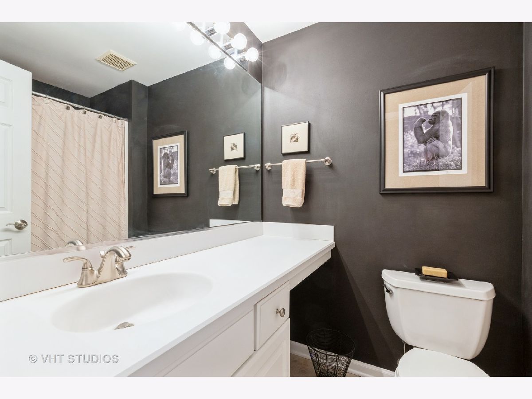
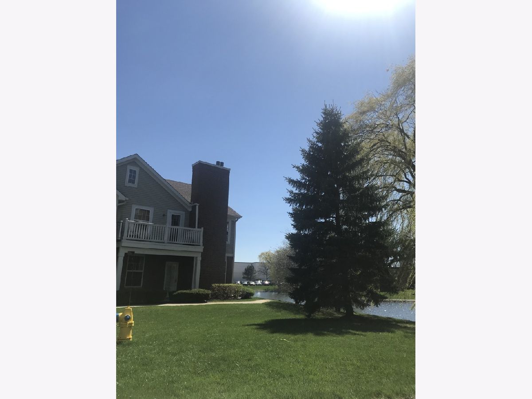
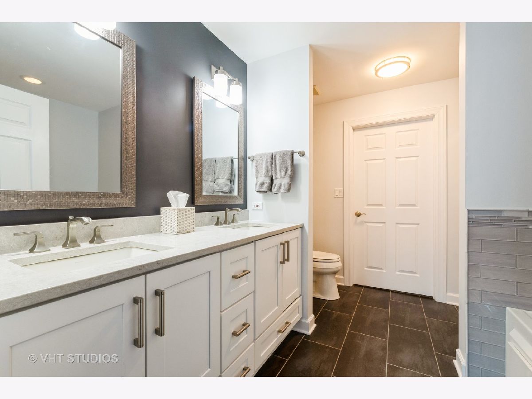
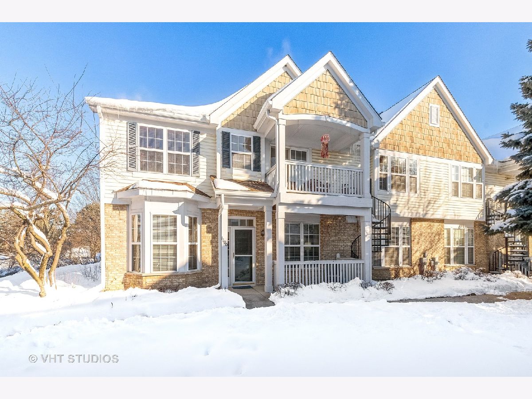
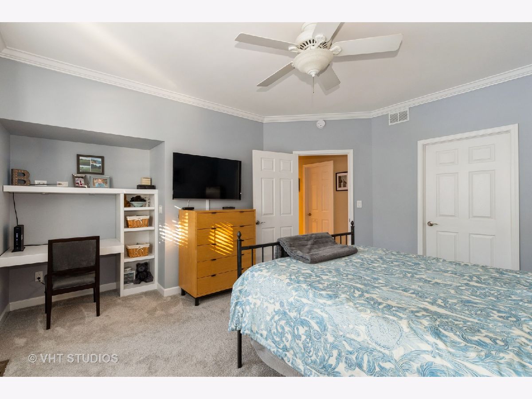
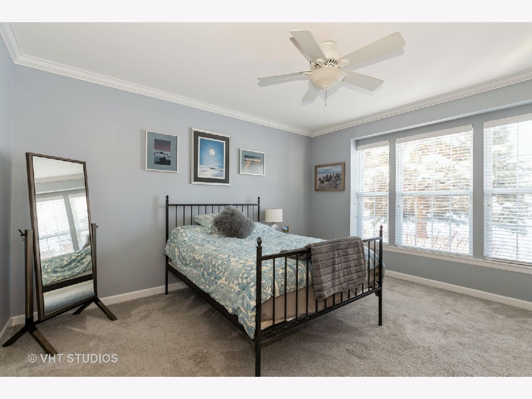
Room Specifics
Total Bedrooms: 2
Bedrooms Above Ground: 2
Bedrooms Below Ground: 0
Dimensions: —
Floor Type: Carpet
Full Bathrooms: 2
Bathroom Amenities: Whirlpool,Separate Shower,Double Sink
Bathroom in Basement: 0
Rooms: No additional rooms
Basement Description: None
Other Specifics
| 2 | |
| Concrete Perimeter | |
| Asphalt | |
| Patio, Storms/Screens, End Unit | |
| Corner Lot,Park Adjacent,Pond(s),Water View,Views,Sidewalks,Streetlights | |
| COMMON | |
| — | |
| Full | |
| Laundry Hook-Up in Unit, Storage, Built-in Features, Open Floorplan, Some Carpeting, Dining Combo, Drapes/Blinds, Granite Counters | |
| Range, Microwave, Dishwasher, Refrigerator, Washer, Dryer, Disposal, Stainless Steel Appliance(s), Gas Cooktop | |
| Not in DB | |
| — | |
| — | |
| Park, Patio, Water View | |
| — |
Tax History
| Year | Property Taxes |
|---|---|
| 2021 | $6,751 |
Contact Agent
Nearby Similar Homes
Nearby Sold Comparables
Contact Agent
Listing Provided By
Baird & Warner

