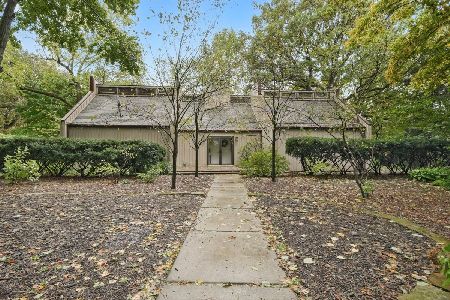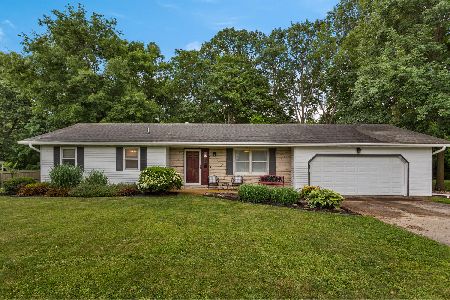1197 Sandra Lane, Monticello, Illinois 61856
$311,400
|
Sold
|
|
| Status: | Closed |
| Sqft: | 2,400 |
| Cost/Sqft: | $131 |
| Beds: | 4 |
| Baths: | 3 |
| Year Built: | — |
| Property Taxes: | $4,215 |
| Days On Market: | 643 |
| Lot Size: | 0,48 |
Description
Move-In Ready! Enjoy rural living just minutes from town. Beautiful and well-taken care of home features 4+ Bedrooms with 2.5 Bathrooms. Spacious open floorplan with the Kitchen opening to the Living Room with a wood-burning fireplace and stunning views of the Sangamon River. Upgraded Kitchen with a breakfast bar, dining area & lots of cabinets/prep area. Large Formal Dining Room big enough to be used as an additional Family Room. 4 Bedrooms on the main floor that includes a Master Suite! Master BR has dual closets! Finished Walk-out Basement has multiple purposes including a Family Room, Playroom or separate living area. Half bath included with the water hookups in place for a shower. Step outside onto your multi-level and large deck and enjoy the sights and sounds of nature. Sangamon River and pond are in clear view surrounded by the beauty of the woods. Quaint neighborhood a mile from I-72 and a short drive from Champaign and Decatur. Check out Highly-Rated Monticello School District and all they have to offer.
Property Specifics
| Single Family | |
| — | |
| — | |
| — | |
| — | |
| — | |
| Yes | |
| 0.48 |
| Piatt | |
| — | |
| — / Not Applicable | |
| — | |
| — | |
| — | |
| 12029162 | |
| 06000700007400 |
Nearby Schools
| NAME: | DISTRICT: | DISTANCE: | |
|---|---|---|---|
|
Grade School
Monticello Elementary |
25 | — | |
|
Middle School
Monticello Junior High School |
25 | Not in DB | |
|
High School
Monticello High School |
25 | Not in DB | |
Property History
| DATE: | EVENT: | PRICE: | SOURCE: |
|---|---|---|---|
| 9 Aug, 2024 | Sold | $311,400 | MRED MLS |
| 11 Jul, 2024 | Under contract | $314,900 | MRED MLS |
| — | Last price change | $329,900 | MRED MLS |
| 2 May, 2024 | Listed for sale | $350,000 | MRED MLS |
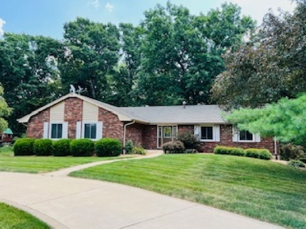
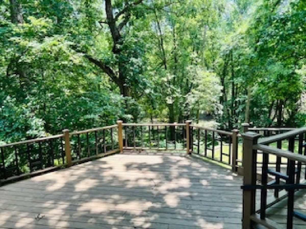
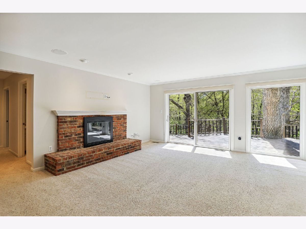
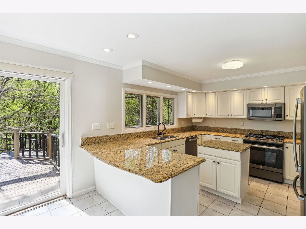
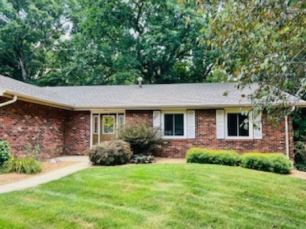
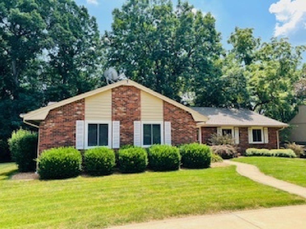
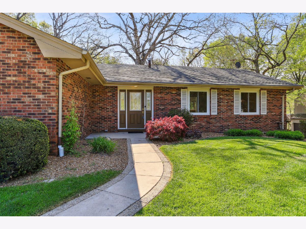
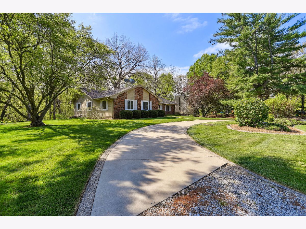
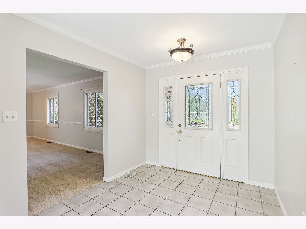
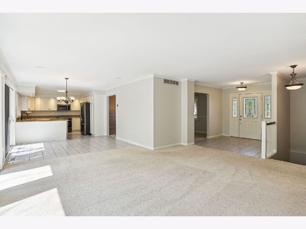
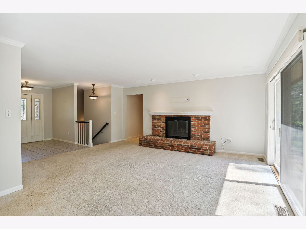
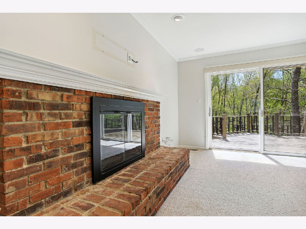
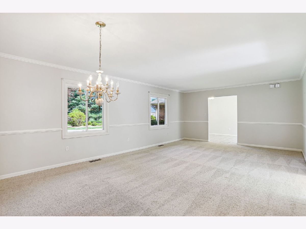
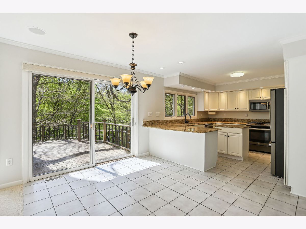
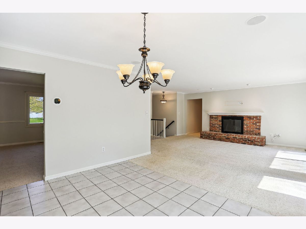
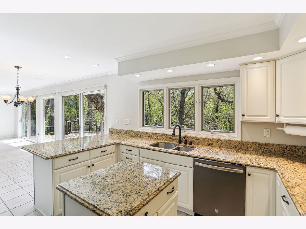
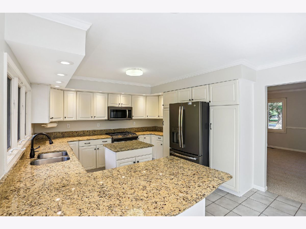
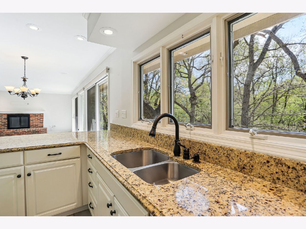
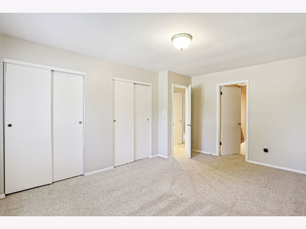
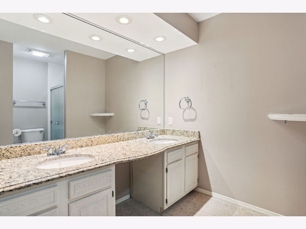
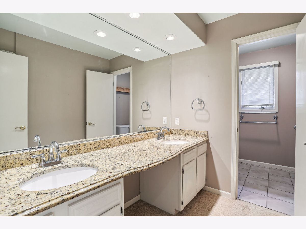
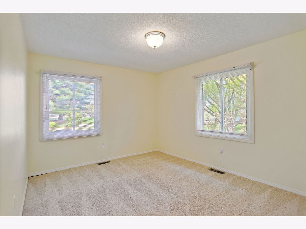
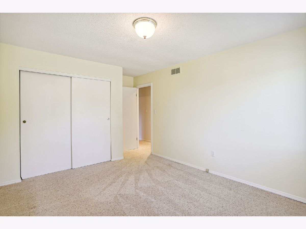
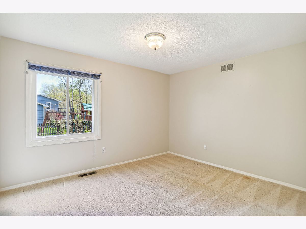
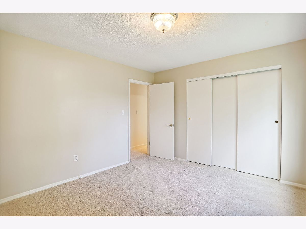
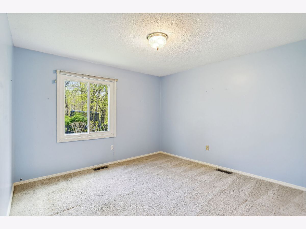
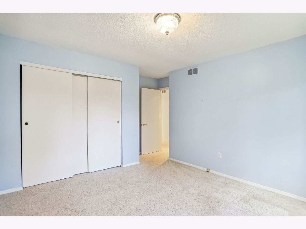
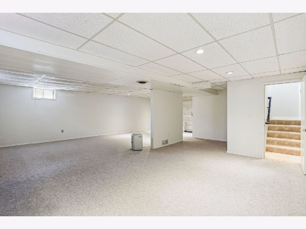
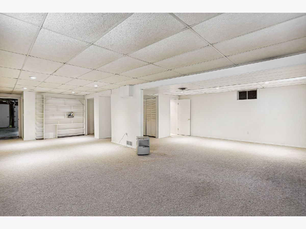
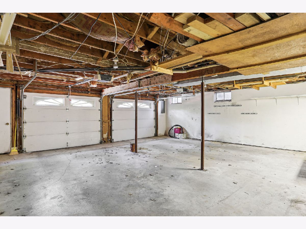
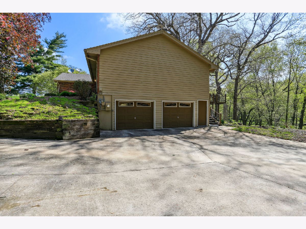
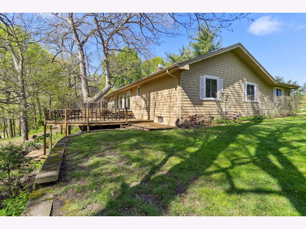
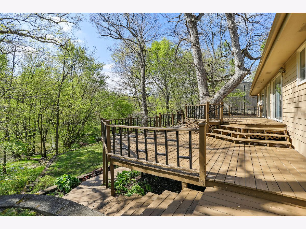
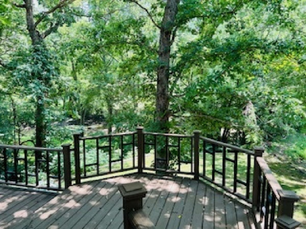
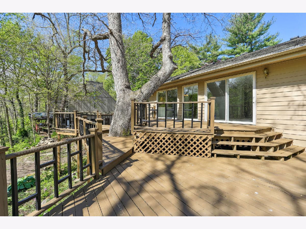
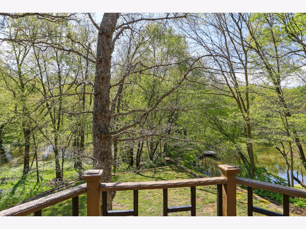
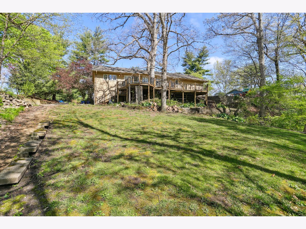
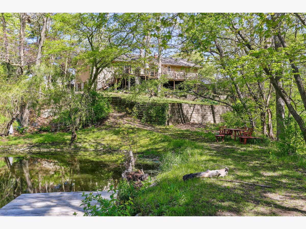
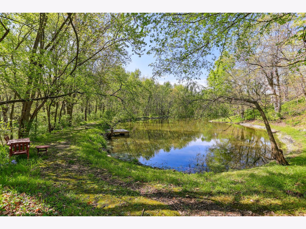
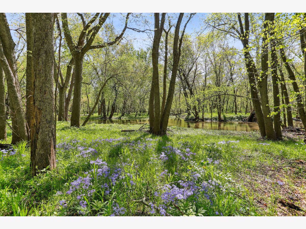
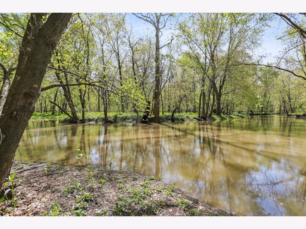
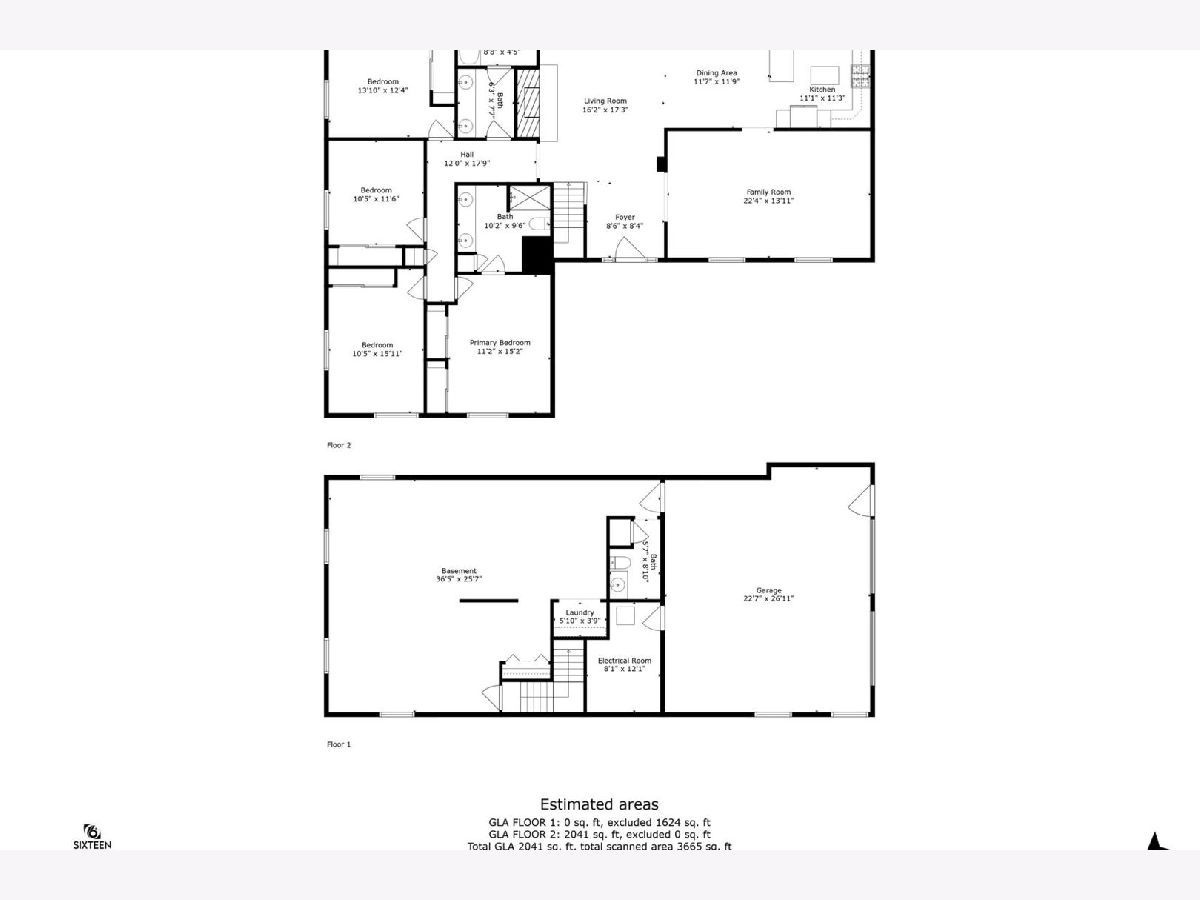
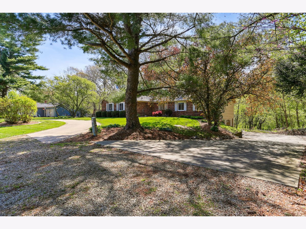
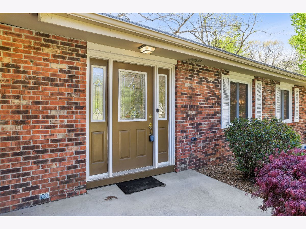
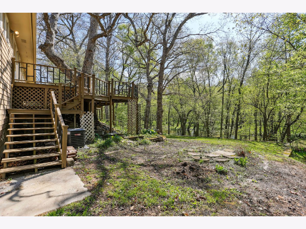
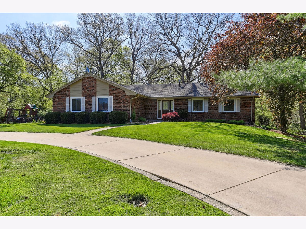
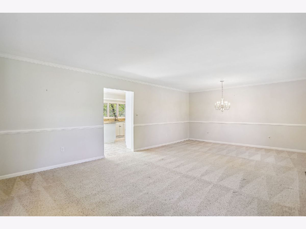
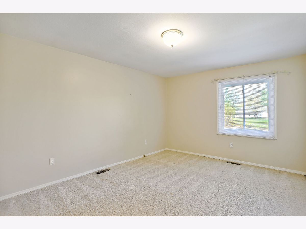
Room Specifics
Total Bedrooms: 4
Bedrooms Above Ground: 4
Bedrooms Below Ground: 0
Dimensions: —
Floor Type: —
Dimensions: —
Floor Type: —
Dimensions: —
Floor Type: —
Full Bathrooms: 3
Bathroom Amenities: Double Sink
Bathroom in Basement: 1
Rooms: —
Basement Description: Finished,Exterior Access
Other Specifics
| 2 | |
| — | |
| Concrete | |
| — | |
| — | |
| 125 X 169 | |
| Pull Down Stair | |
| — | |
| — | |
| — | |
| Not in DB | |
| — | |
| — | |
| — | |
| — |
Tax History
| Year | Property Taxes |
|---|---|
| 2024 | $4,215 |
Contact Agent
Nearby Similar Homes
Nearby Sold Comparables
Contact Agent
Listing Provided By
Real People Realty



