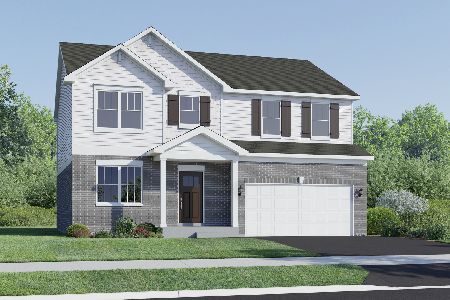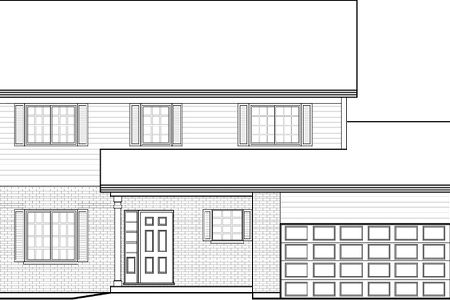11970 Jennifer Street, Frankfort, Illinois 60423
$722,600
|
Sold
|
|
| Status: | Closed |
| Sqft: | 3,955 |
| Cost/Sqft: | $179 |
| Beds: | 5 |
| Baths: | 5 |
| Year Built: | 2006 |
| Property Taxes: | $16,284 |
| Days On Market: | 1484 |
| Lot Size: | 0,47 |
Description
This is the home you have been waiting for-Welcome to this stunning 6 bedroom, 4.1 bath home with beautiful curb appeal-Stone and brick exterior has professional landscaping-This home sits on a premium lot with tranquil water views from the front of the home-Natural lighting and tastefully painted throughout the entire interior-Solid core paneled doors, plantation shutters, and high end trim-High end Pella windows-Large 2 story foyer with gleaming hardwood flooring, dual staircase to 2nd floor and wainscoting-Nice size formal living and dining room offers crown molding, coffered ceiling and wainscoting-Remodeled main floor powder room in 2022-Large first floor bedroom great for guest with full private ensuite bathroom-Top of the line eat in kitchen remodeled in 2022-Newly refinished cabinets/fixtures, new ceramic flooring, quartz counters, travertine backsplash, new sink/faucet, custom island freshly painted w/quartz counter, built in hood fan, pantry, new light fixtures and can lighting-Kitchen opens up to the large family room space with soaring ceilings-Enjoy the stone wood burning fireplace all year round-Gorgeous main floor mud room remodeled with custom built-ins-Primary bedroom includes new luxury vinyl flooring, huge walk in closet and separate dressing room space or possible office-Upgraded full spa bath has double sink vanity, whirlpool tub, and large walk in shower with full body sprayers-All bedrooms have new carpeting installed in 2021 and generous walk in closet space-Full finished basement offers 9ft plus ceilings, heated flooring, large entertaining space features wet bar, upgraded full bath, 6th bedroom, and space for a exercise area-Relax on the concrete stamped patio and enjoy the open yard space-This yard is absolutely amazing with all the additional space-Sprawling concrete driveway leads to the 3 car garage-Separate access from the garage to the basement and heated flooring-This is a beauty! See this home soon, quick close available!
Property Specifics
| Single Family | |
| — | |
| — | |
| 2006 | |
| — | |
| — | |
| Yes | |
| 0.47 |
| Will | |
| Brookmeadow Estates | |
| 98 / Quarterly | |
| — | |
| — | |
| — | |
| 11296139 | |
| 1909303090090000 |
Nearby Schools
| NAME: | DISTRICT: | DISTANCE: | |
|---|---|---|---|
|
High School
Lincoln-way East High School |
210 | Not in DB | |
Property History
| DATE: | EVENT: | PRICE: | SOURCE: |
|---|---|---|---|
| 5 Mar, 2015 | Sold | $451,500 | MRED MLS |
| 16 Jan, 2015 | Under contract | $539,000 | MRED MLS |
| — | Last price change | $539,000 | MRED MLS |
| 26 Sep, 2014 | Listed for sale | $573,300 | MRED MLS |
| 28 Feb, 2022 | Sold | $722,600 | MRED MLS |
| 22 Jan, 2022 | Under contract | $709,900 | MRED MLS |
| 17 Jan, 2022 | Listed for sale | $709,900 | MRED MLS |

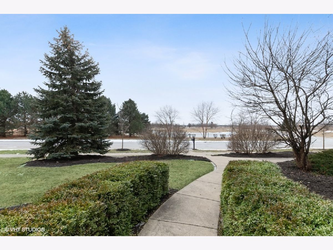
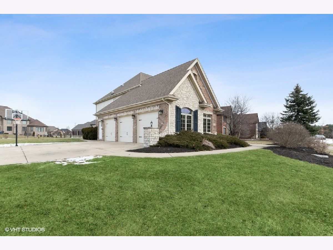
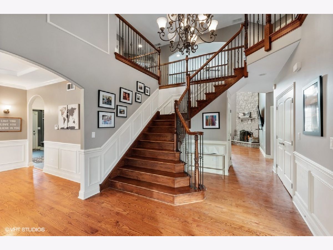
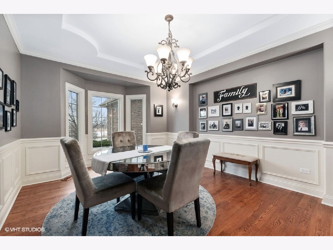
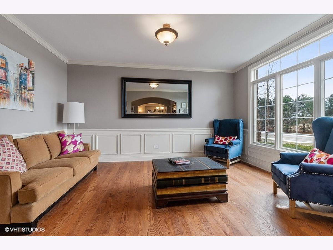
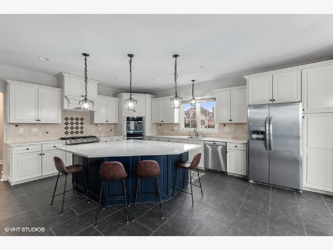
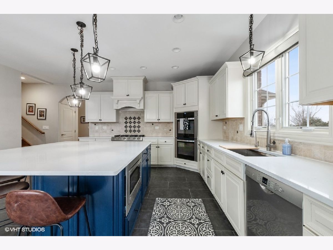
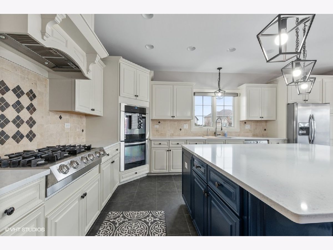
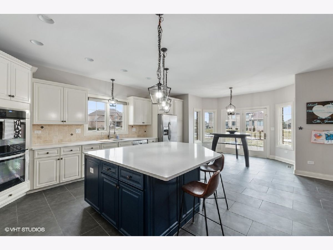
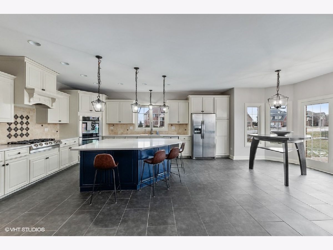
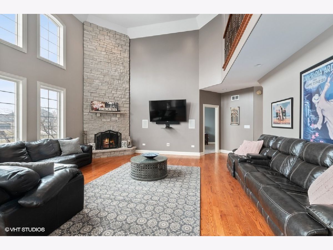
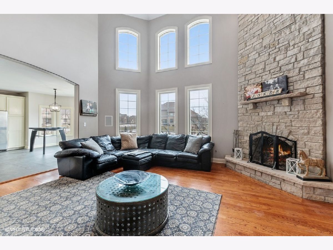
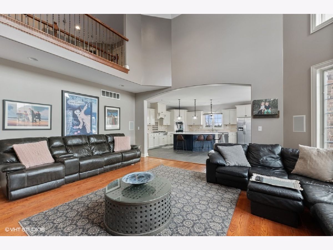
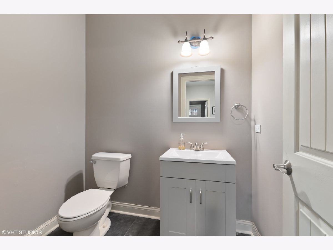
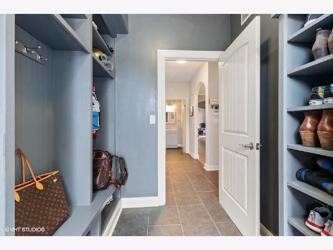
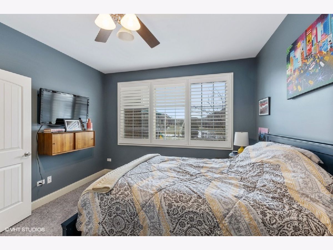
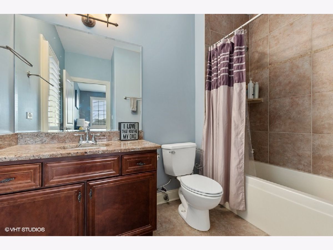
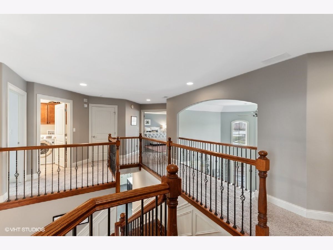
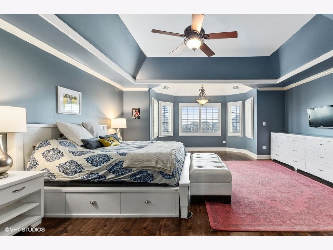
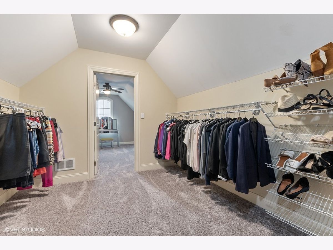
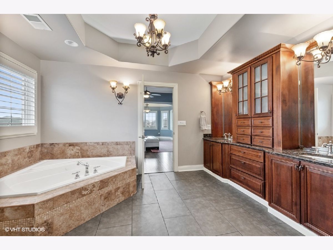
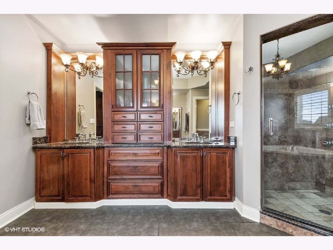
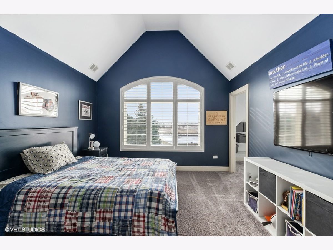
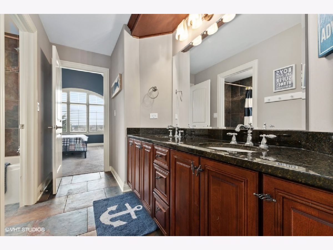
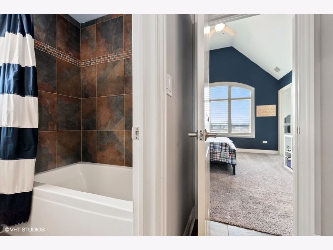
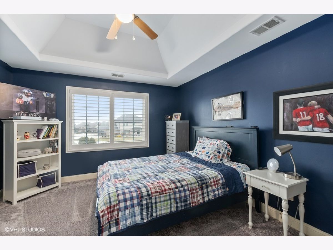
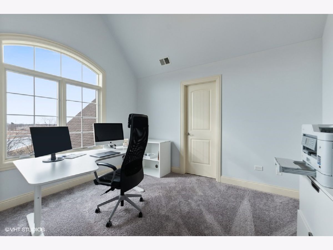
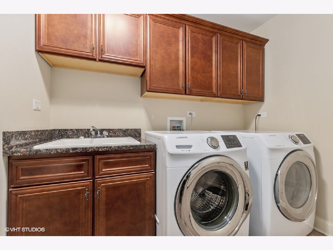
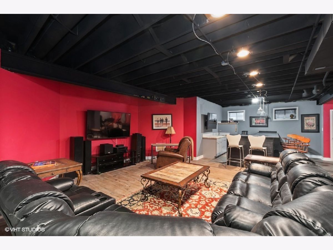
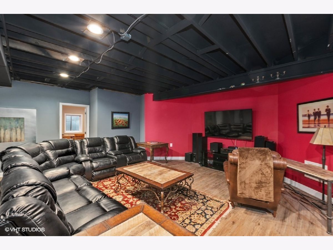
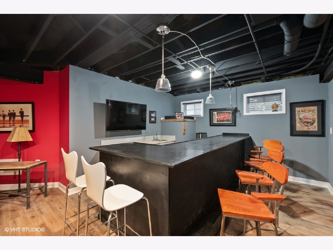
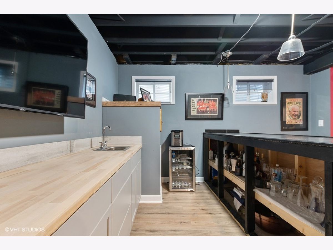
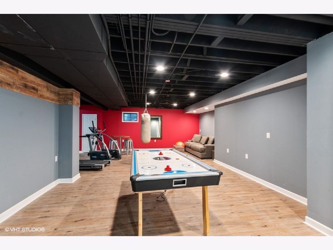
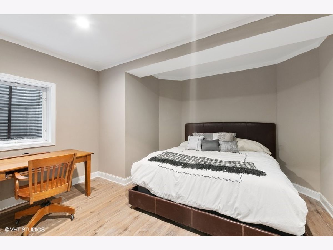
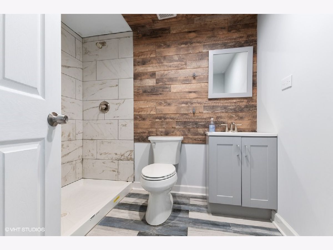
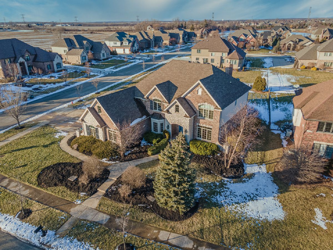
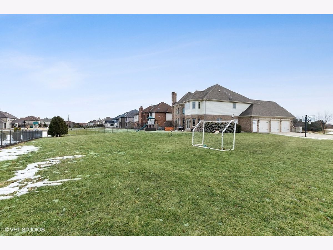
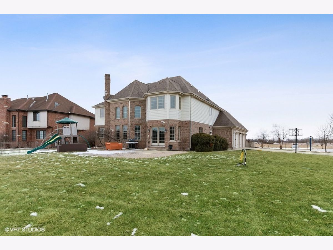
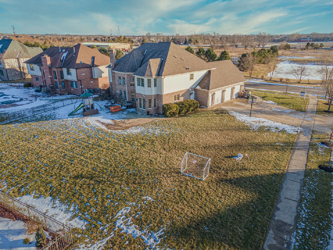
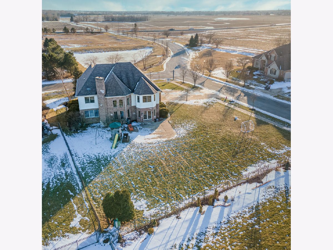
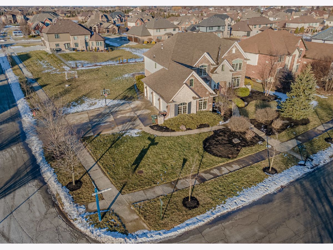
Room Specifics
Total Bedrooms: 6
Bedrooms Above Ground: 5
Bedrooms Below Ground: 1
Dimensions: —
Floor Type: —
Dimensions: —
Floor Type: —
Dimensions: —
Floor Type: —
Dimensions: —
Floor Type: —
Dimensions: —
Floor Type: —
Full Bathrooms: 5
Bathroom Amenities: Whirlpool,Separate Shower,Double Sink
Bathroom in Basement: 1
Rooms: —
Basement Description: Finished,Egress Window,9 ft + pour,Rec/Family Area,Roughed-In Fireplace,Sleeping Area,Storage Space
Other Specifics
| 3 | |
| — | |
| Concrete | |
| — | |
| — | |
| 122X177X121X169 | |
| Unfinished | |
| — | |
| — | |
| — | |
| Not in DB | |
| — | |
| — | |
| — | |
| — |
Tax History
| Year | Property Taxes |
|---|---|
| 2015 | $17,398 |
| 2022 | $16,284 |
Contact Agent
Nearby Similar Homes
Nearby Sold Comparables
Contact Agent
Listing Provided By
@properties Christie's International Real Estate

