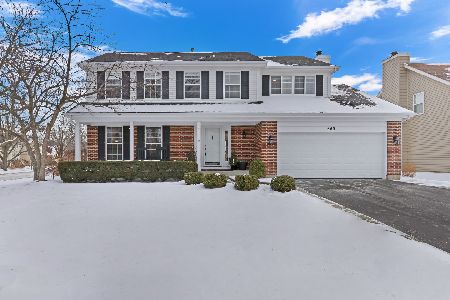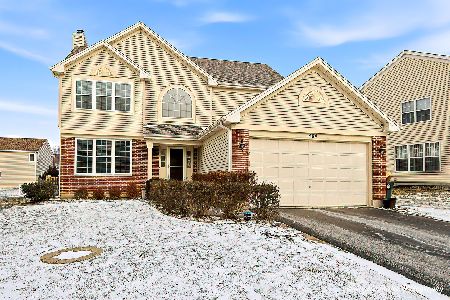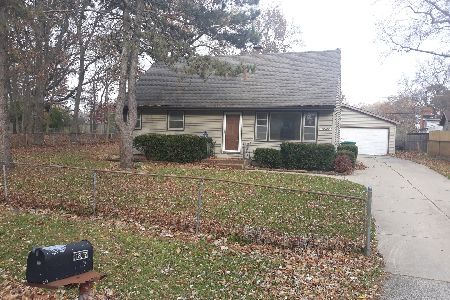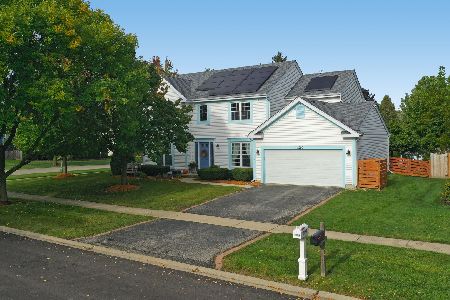1198 Hummingbird Lane, Grayslake, Illinois 60030
$305,000
|
Sold
|
|
| Status: | Closed |
| Sqft: | 2,344 |
| Cost/Sqft: | $134 |
| Beds: | 4 |
| Baths: | 3 |
| Year Built: | 1991 |
| Property Taxes: | $10,624 |
| Days On Market: | 2562 |
| Lot Size: | 0,22 |
Description
Beautifully constructed by The James Company, this light-filled home is only one of two Grovesnor models in the popular Hunters Ridge subdivision. Meticulously renovated throughout, this home has it all! Transformed just three years ago, thoughtful changes were made to create a highly desirable open floor plan. The stunning chef's kitchen has quartz countertops, glass tile backsplash, and cherry cabinetry. Features include glistening hardwood flooring, windows in 2011, two fireplaces, and bonus library. The spacious master suite has an incredible stone bathroom with large shower, double sink vanity, and extensive storage. Three additional family bedrooms and renovated full bath complete the second floor. The finished basement includes a large rec room, wet bar, laundry, and ample storage space. The home was designed to take advantage of the spacious corner lot with many rooms overlooking the private fenced backyard and new concrete patio. Don't miss this rarely available offering!
Property Specifics
| Single Family | |
| — | |
| — | |
| 1991 | |
| Full | |
| GROVESNOR | |
| No | |
| 0.22 |
| Lake | |
| Hunters Ridge | |
| 0 / Not Applicable | |
| None | |
| Lake Michigan | |
| Public Sewer | |
| 10256460 | |
| 06361090260000 |
Nearby Schools
| NAME: | DISTRICT: | DISTANCE: | |
|---|---|---|---|
|
Grade School
Woodland Elementary School |
50 | — | |
|
Middle School
Woodland Middle School |
50 | Not in DB | |
|
High School
Grayslake Central High School |
127 | Not in DB | |
Property History
| DATE: | EVENT: | PRICE: | SOURCE: |
|---|---|---|---|
| 8 Apr, 2019 | Sold | $305,000 | MRED MLS |
| 27 Feb, 2019 | Under contract | $314,900 | MRED MLS |
| 24 Jan, 2019 | Listed for sale | $314,900 | MRED MLS |
Room Specifics
Total Bedrooms: 4
Bedrooms Above Ground: 4
Bedrooms Below Ground: 0
Dimensions: —
Floor Type: Carpet
Dimensions: —
Floor Type: Carpet
Dimensions: —
Floor Type: Carpet
Full Bathrooms: 3
Bathroom Amenities: Double Sink
Bathroom in Basement: 0
Rooms: Breakfast Room,Office,Recreation Room
Basement Description: Partially Finished
Other Specifics
| 2 | |
| Concrete Perimeter | |
| Asphalt | |
| Patio | |
| Corner Lot | |
| 9386 SF | |
| — | |
| Full | |
| Bar-Wet, Hardwood Floors | |
| Range, Microwave, Dishwasher, Refrigerator, Washer, Dryer | |
| Not in DB | |
| Sidewalks, Street Lights | |
| — | |
| — | |
| Gas Log |
Tax History
| Year | Property Taxes |
|---|---|
| 2019 | $10,624 |
Contact Agent
Nearby Similar Homes
Nearby Sold Comparables
Contact Agent
Listing Provided By
Coldwell Banker Residential








