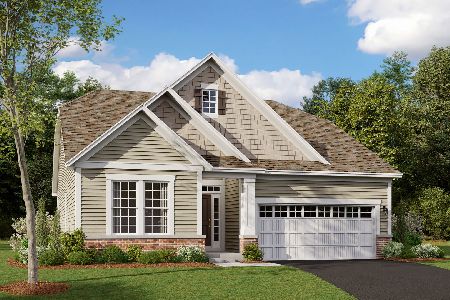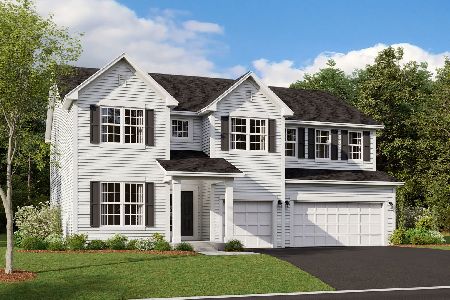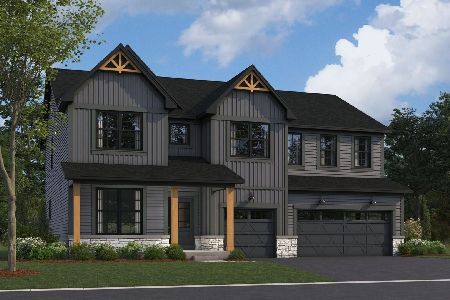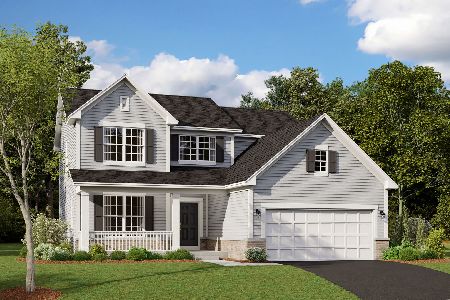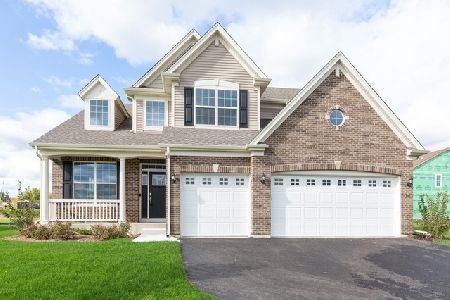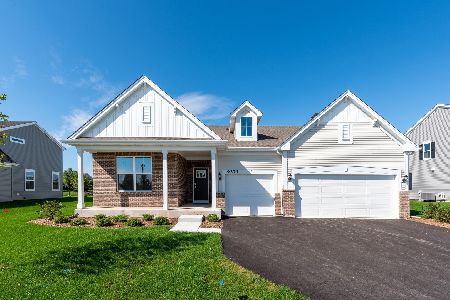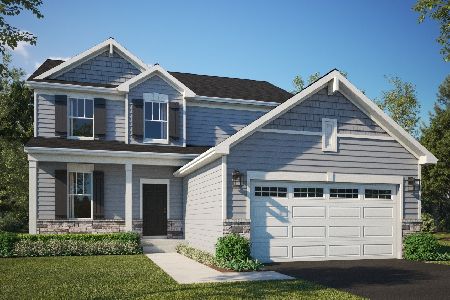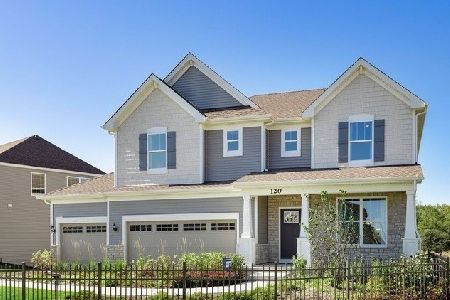11981 Oakcrest Drive, Huntley, Illinois 60142
$335,500
|
Sold
|
|
| Status: | Closed |
| Sqft: | 2,033 |
| Cost/Sqft: | $170 |
| Beds: | 3 |
| Baths: | 4 |
| Year Built: | 1967 |
| Property Taxes: | $6,636 |
| Days On Market: | 1199 |
| Lot Size: | 1,67 |
Description
Hurry! Your own oasis right in the middle of everything! Long driveway approach through towering oaks! Great extra 2-1/2 car garage perfect for storage or shop! The backyard has so much potential for entertaining with massive concrete patio and inground pool that needs some upgrading! This custom stone/brick ranch is solid but just needs some updating! Spacious front living room with bow window, corner brick fireplace and built-in shelving! Large eat-in kitchen with tons of cabinetry, planning desk and separate eating area with French door to the patio! All appliances stay! Separate formal dining room with views of the patio! Convenient 1st floor laundry! Spacious master bedroom with private bath! Gracious size secondary bedrooms! Huge finished basement with rec room with brick fireplace, play/flex area and storage! Close to downtown and quick access to I-90!
Property Specifics
| Single Family | |
| — | |
| — | |
| 1967 | |
| — | |
| — | |
| No | |
| 1.67 |
| Mc Henry | |
| — | |
| — / Not Applicable | |
| — | |
| — | |
| — | |
| 11646972 | |
| 1828301023 |
Property History
| DATE: | EVENT: | PRICE: | SOURCE: |
|---|---|---|---|
| 18 Nov, 2022 | Sold | $335,500 | MRED MLS |
| 11 Oct, 2022 | Under contract | $344,900 | MRED MLS |
| 6 Oct, 2022 | Listed for sale | $344,900 | MRED MLS |
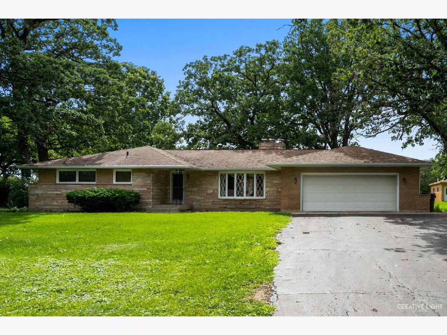
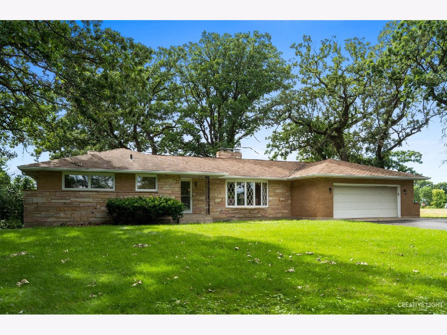
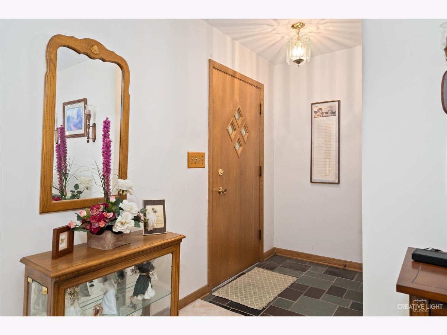
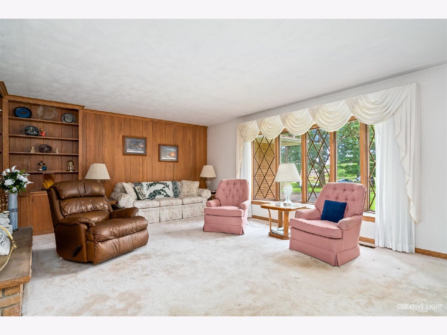
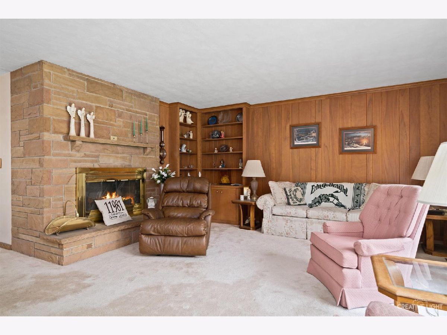
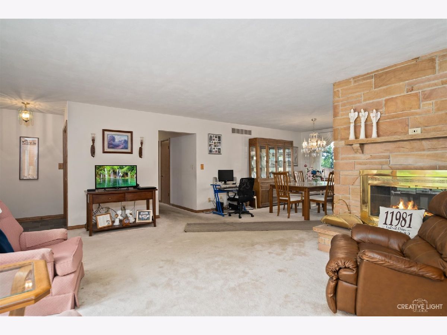
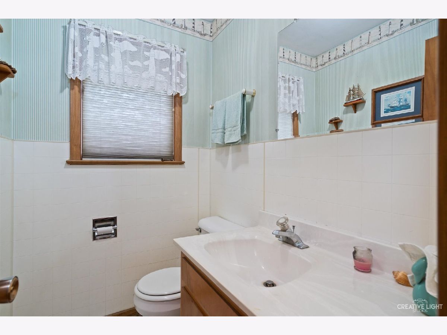
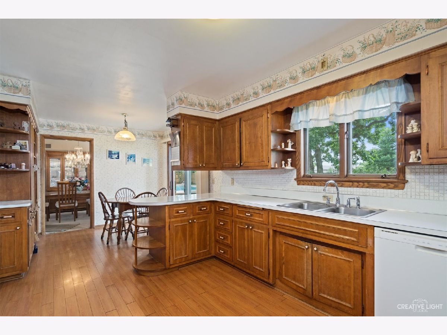
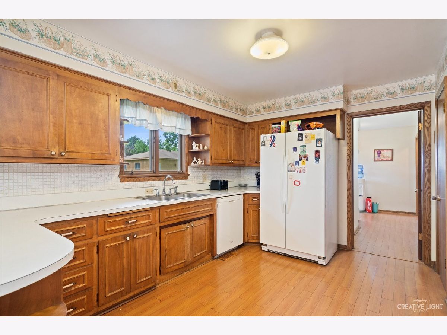
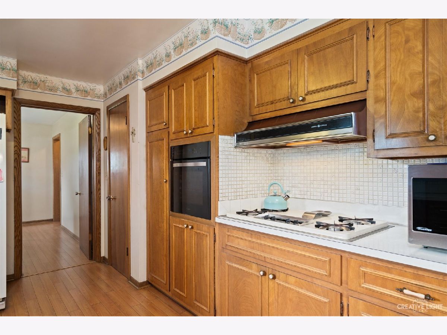
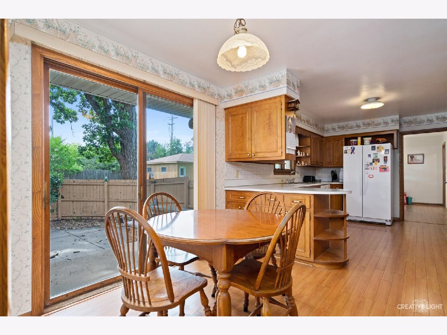
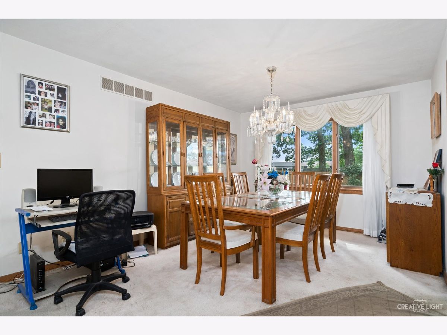
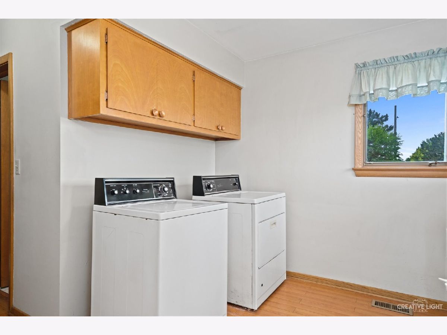
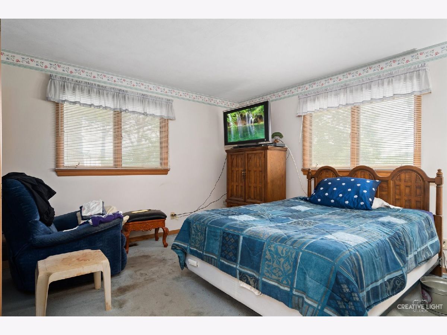
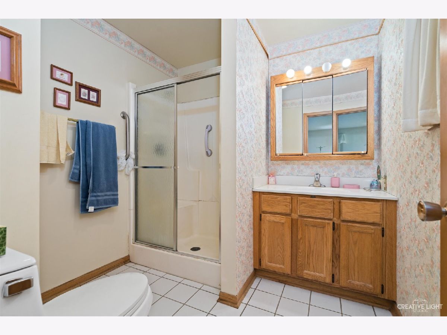
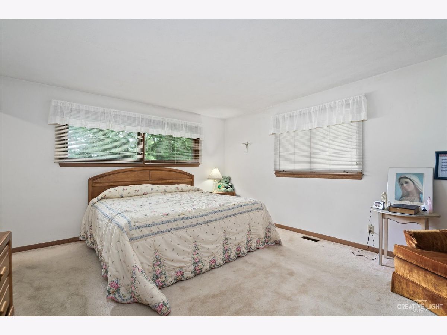
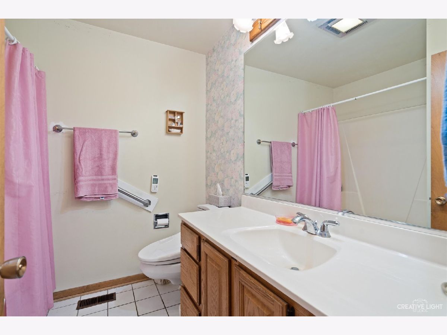
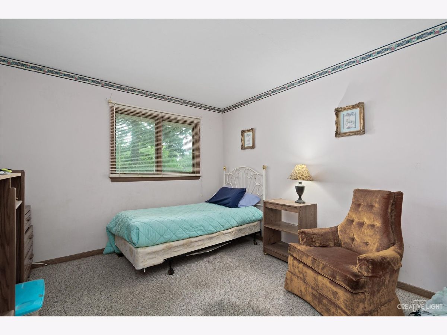
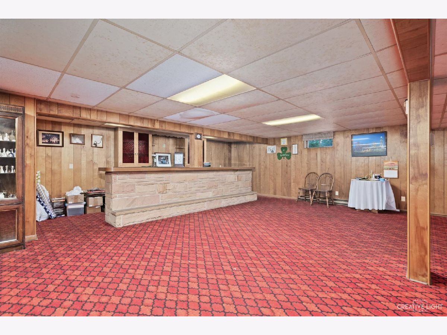
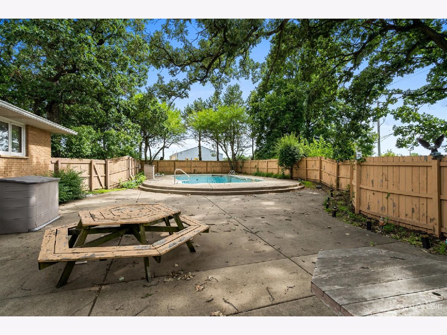
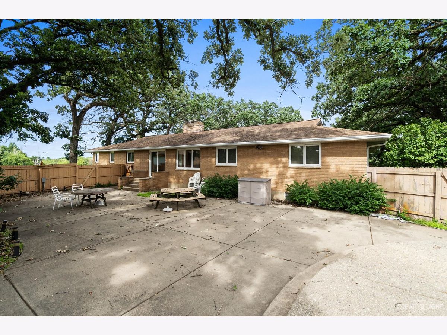
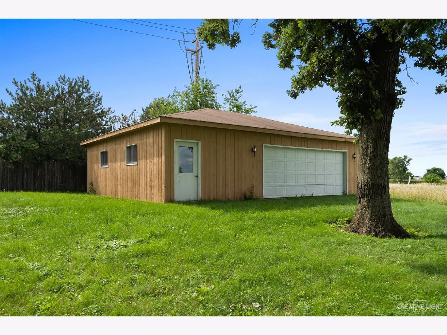
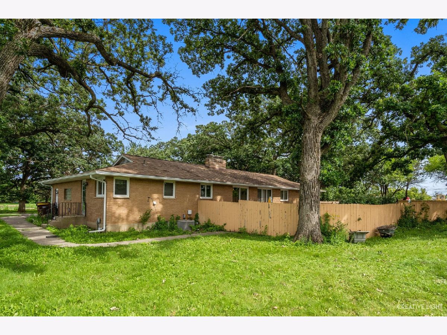
Room Specifics
Total Bedrooms: 3
Bedrooms Above Ground: 3
Bedrooms Below Ground: 0
Dimensions: —
Floor Type: —
Dimensions: —
Floor Type: —
Full Bathrooms: 4
Bathroom Amenities: —
Bathroom in Basement: 0
Rooms: —
Basement Description: Finished
Other Specifics
| 4 | |
| — | |
| Brick | |
| — | |
| — | |
| 19X431X309X220X286X208 | |
| — | |
| — | |
| — | |
| — | |
| Not in DB | |
| — | |
| — | |
| — | |
| — |
Tax History
| Year | Property Taxes |
|---|---|
| 2022 | $6,636 |
Contact Agent
Nearby Similar Homes
Nearby Sold Comparables
Contact Agent
Listing Provided By
RE/MAX Horizon


