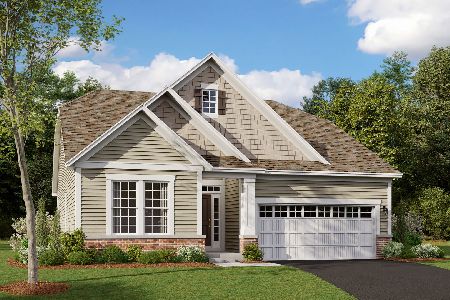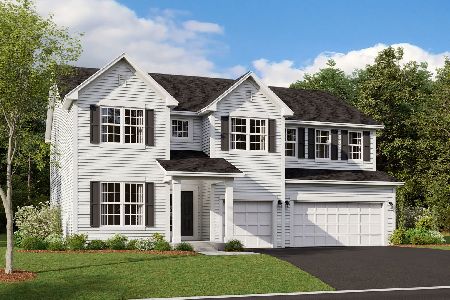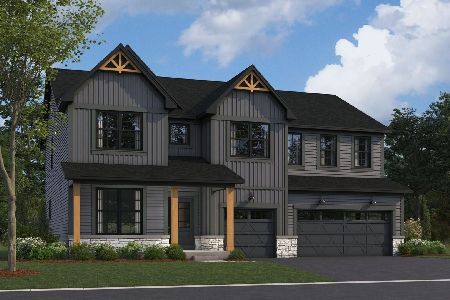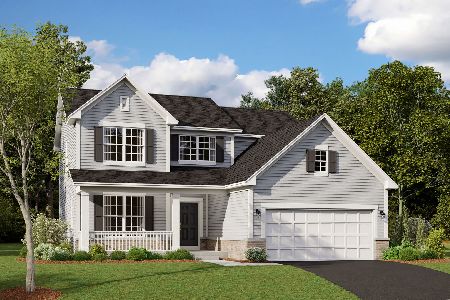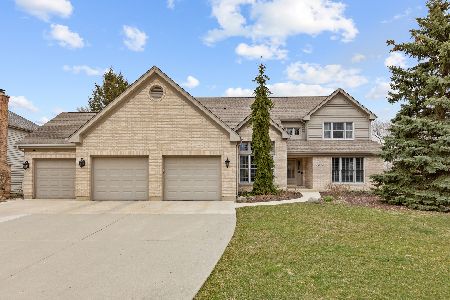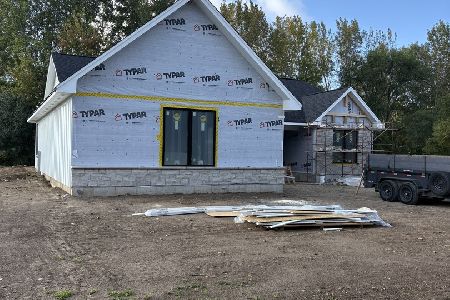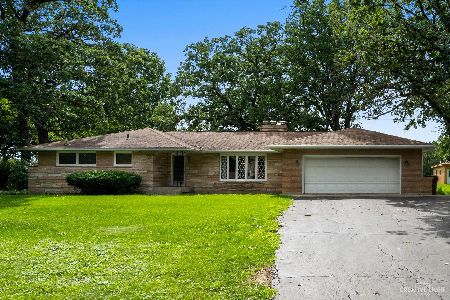12085 Oakcrest Drive, Huntley, Illinois 60142
$315,000
|
Sold
|
|
| Status: | Closed |
| Sqft: | 2,400 |
| Cost/Sqft: | $135 |
| Beds: | 4 |
| Baths: | 4 |
| Year Built: | 2002 |
| Property Taxes: | $6,412 |
| Days On Market: | 3514 |
| Lot Size: | 0,00 |
Description
Custom 4 BR 3.5 Bath Georgian home built in 2002 on 1/2 acre -- well maintained and ready for it s new owners to move in! Tray ceilings in Dining Room and Master. Custom Staircase and Railings. Upgraded light fixtures with copper patina -- foyer fixture is breathtaking. Kitchen has island with granite counters and SS appliances which will stay if buyer desires. Fireplace with custom mantel in Family Room. Brick Front Elevation. 3 Car Garage. Lower level is truly a (wo)man cave complete with 10 foot bar and full bath. There is plenty of storage space in this home. Back yard is large, private and has over-sized cement patio - great for entertaining. Current owners have started the garden. Sellers will miss oversized garage with shelving that will remain with the home. No SSA or Homeowners Association dues here! WELCOME HOME.
Property Specifics
| Single Family | |
| — | |
| Georgian | |
| 2002 | |
| Full | |
| — | |
| No | |
| — |
| Mc Henry | |
| Oakcrest Estates | |
| 0 / Not Applicable | |
| None | |
| Public | |
| Public Sewer | |
| 09247418 | |
| 1828301011 |
Nearby Schools
| NAME: | DISTRICT: | DISTANCE: | |
|---|---|---|---|
|
High School
Huntley High School |
158 | Not in DB | |
Property History
| DATE: | EVENT: | PRICE: | SOURCE: |
|---|---|---|---|
| 17 Oct, 2016 | Sold | $315,000 | MRED MLS |
| 29 Aug, 2016 | Under contract | $324,900 | MRED MLS |
| — | Last price change | $329,900 | MRED MLS |
| 4 Jun, 2016 | Listed for sale | $329,900 | MRED MLS |
Room Specifics
Total Bedrooms: 4
Bedrooms Above Ground: 4
Bedrooms Below Ground: 0
Dimensions: —
Floor Type: Carpet
Dimensions: —
Floor Type: Carpet
Dimensions: —
Floor Type: Carpet
Full Bathrooms: 4
Bathroom Amenities: Whirlpool,Separate Shower,Double Sink
Bathroom in Basement: 1
Rooms: Foyer,Great Room,Other Room
Basement Description: Partially Finished
Other Specifics
| 3 | |
| Concrete Perimeter | |
| Asphalt | |
| Deck | |
| Irregular Lot,Landscaped | |
| 111 X 220 | |
| Unfinished | |
| Full | |
| Vaulted/Cathedral Ceilings, Bar-Dry, Hardwood Floors, First Floor Laundry | |
| Range, Microwave, Dishwasher, Refrigerator, Bar Fridge, Disposal, Stainless Steel Appliance(s) | |
| Not in DB | |
| Sidewalks, Street Lights, Street Paved | |
| — | |
| — | |
| Wood Burning, Attached Fireplace Doors/Screen |
Tax History
| Year | Property Taxes |
|---|---|
| 2016 | $6,412 |
Contact Agent
Nearby Similar Homes
Nearby Sold Comparables
Contact Agent
Listing Provided By
Swanson Real Estate


