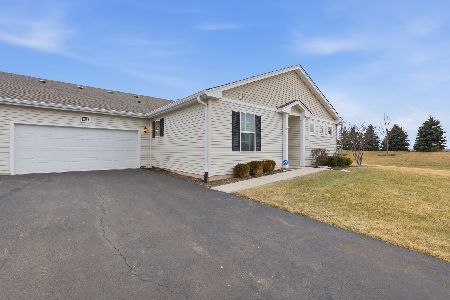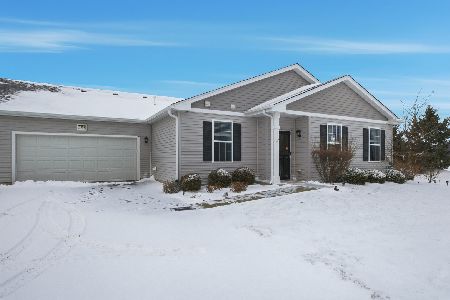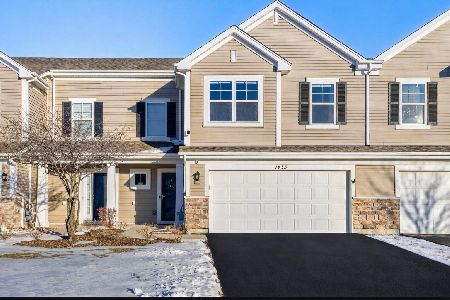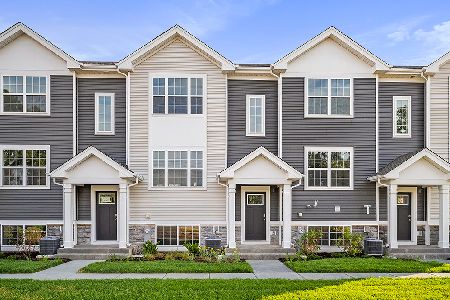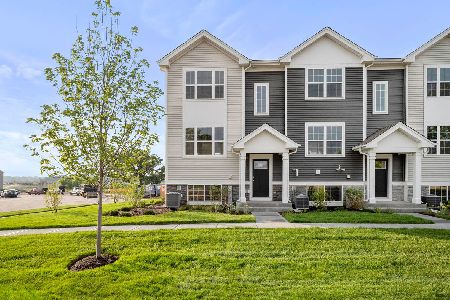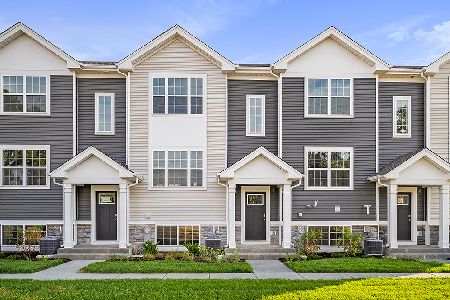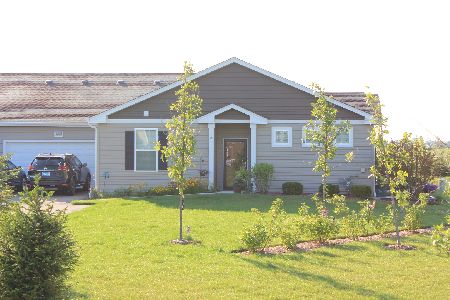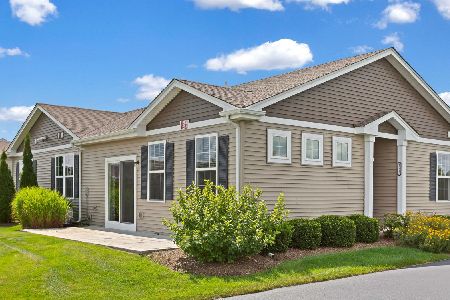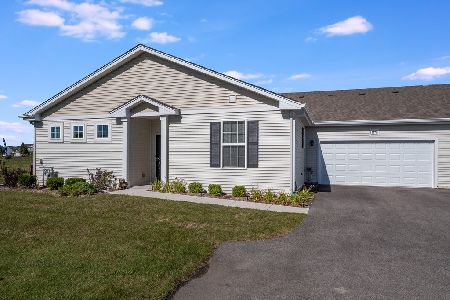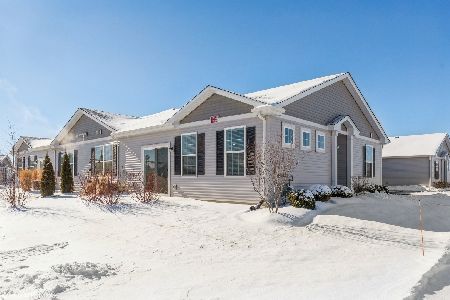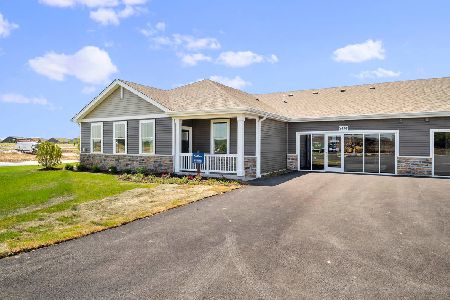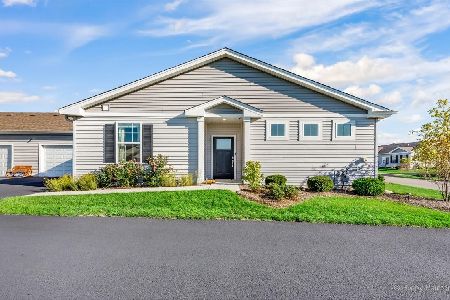1199 Crestview Lane, Pingree Grove, Illinois 60140
$282,100
|
Sold
|
|
| Status: | Closed |
| Sqft: | 1,332 |
| Cost/Sqft: | $214 |
| Beds: | 2 |
| Baths: | 2 |
| Year Built: | 2019 |
| Property Taxes: | $4,088 |
| Days On Market: | 364 |
| Lot Size: | 0,00 |
Description
Welcome to this like NEW 2-bedroom ranch home, nestled in the highly sought-after Carillon active adult community, where resort-style living awaits you. With access to indoor and outdoor pools, a clubhouse, fitness center, tennis courts, walking trails, 3 hole golf course, pickleball court, and so much more, you'll feel like you're on vacation every day. This bright and inviting home boasts an open-concept floor plan with neutral paint and an abundance of natural light throughout. The spacious living room is perfect for entertaining and seamlessly flows into the modern kitchen, complete with stainless steel appliances, a breakfast bar, pantry, and modern white cabinetry with crown molding. Convenient main-level laundry/mud room. The primary bedroom offers a peaceful retreat, featuring a walk-in closet and an en-suite bathroom with double sinks and an oversized shower. A second bedroom, ideal for guests or as a home office, provides versatility to suit your needs. Step outside to your private patio, overlooking beautifully landscaped common areas, the perfect spot to relax and unwind. Located just minutes from shopping, dining, and major highways, this home offers easy living in an unbeatable location. Don't miss the opportunity to experience all that this wonderful home and community have to offer!
Property Specifics
| Condos/Townhomes | |
| 1 | |
| — | |
| 2019 | |
| — | |
| — | |
| No | |
| — |
| Kane | |
| — | |
| 362 / Monthly | |
| — | |
| — | |
| — | |
| 12297539 | |
| 0229276020 |
Nearby Schools
| NAME: | DISTRICT: | DISTANCE: | |
|---|---|---|---|
|
Grade School
Gary Wright Elementary School |
300 | — | |
|
Middle School
Hampshire Middle School |
300 | Not in DB | |
|
High School
Hampshire High School |
300 | Not in DB | |
Property History
| DATE: | EVENT: | PRICE: | SOURCE: |
|---|---|---|---|
| 30 Apr, 2025 | Sold | $282,100 | MRED MLS |
| 1 Apr, 2025 | Under contract | $285,000 | MRED MLS |
| 27 Feb, 2025 | Listed for sale | $285,000 | MRED MLS |
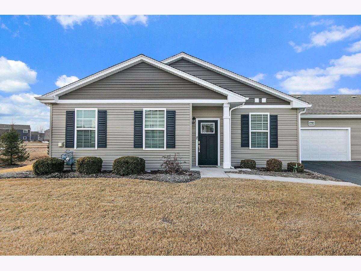
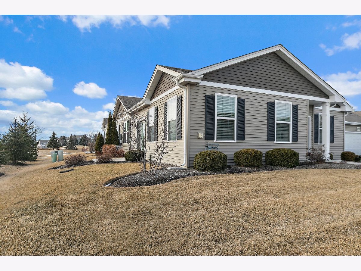
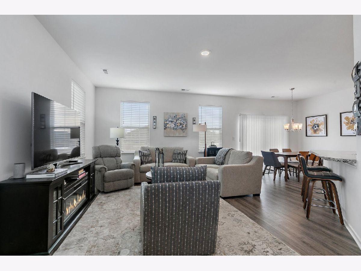
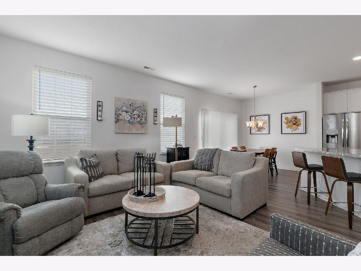
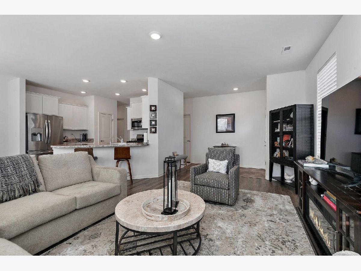
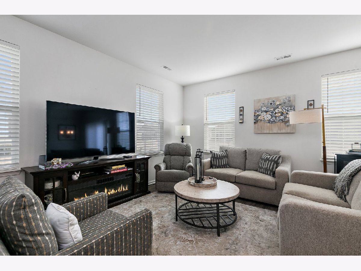
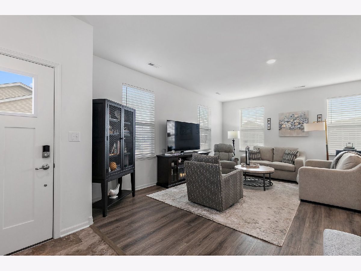
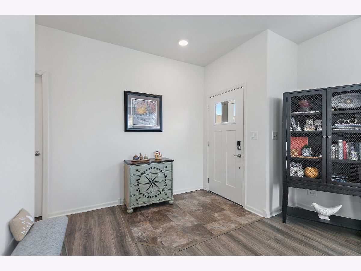
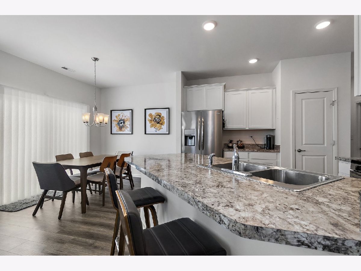
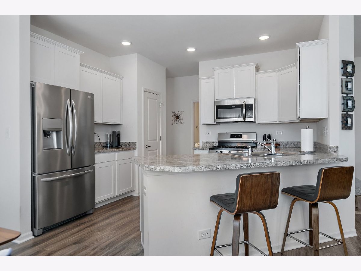
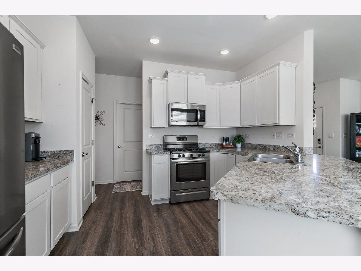
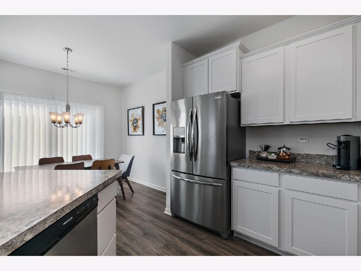
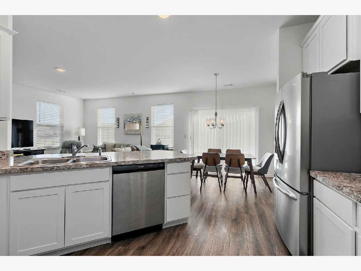
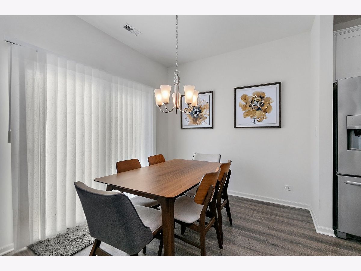
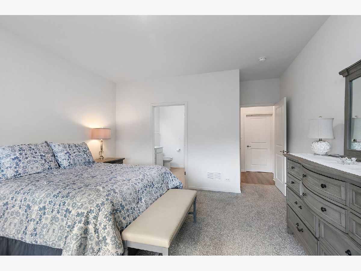
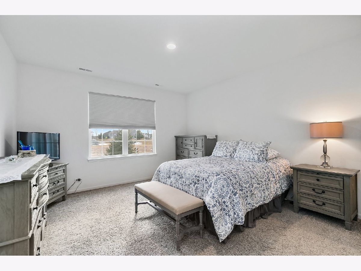
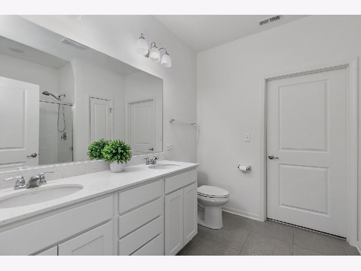
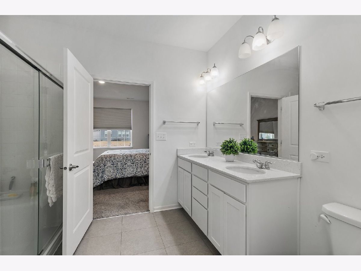
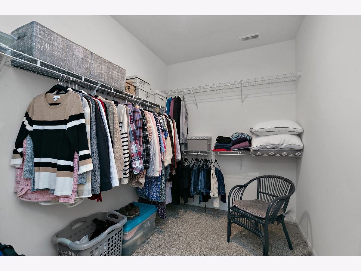
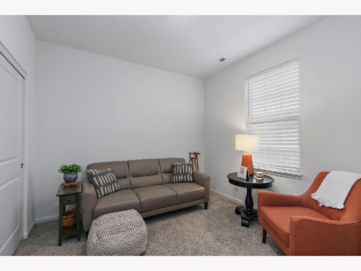
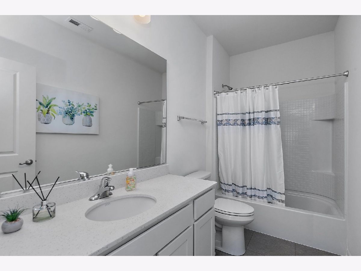
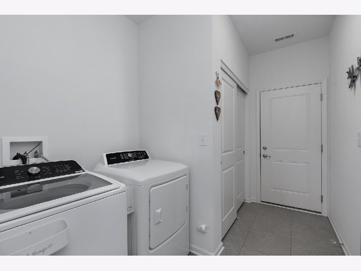
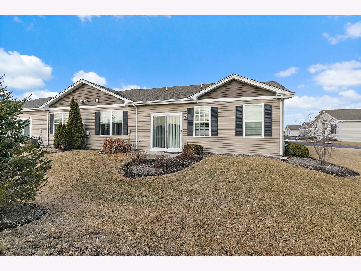
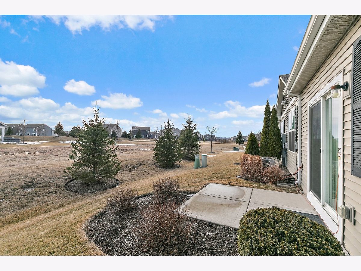
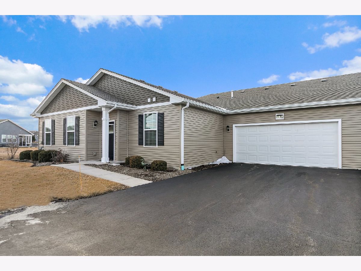
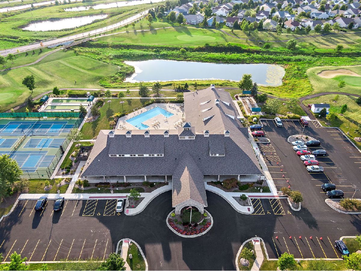
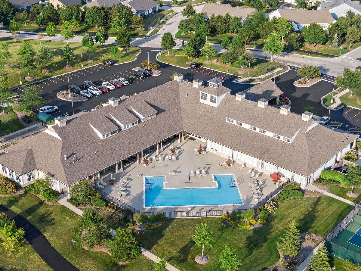
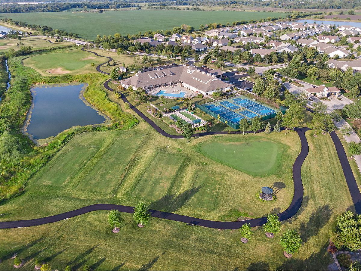
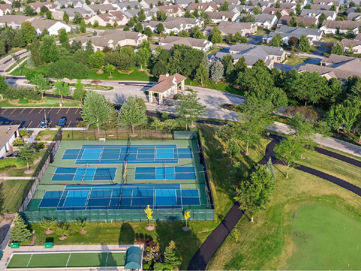
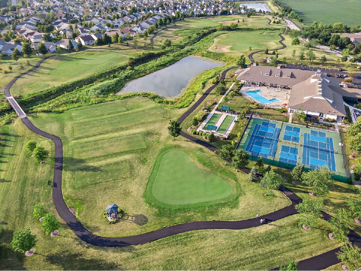
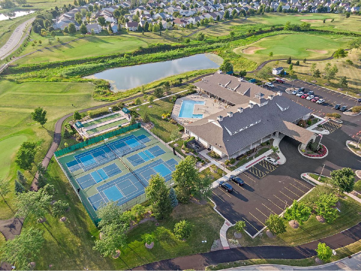
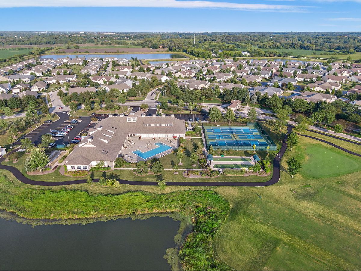
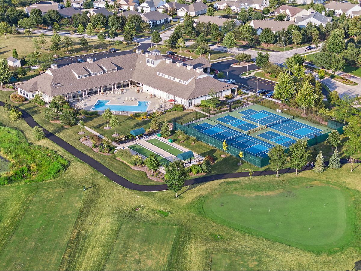
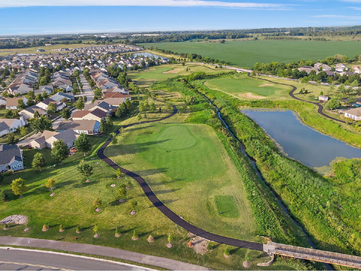
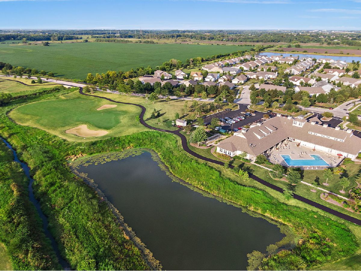
Room Specifics
Total Bedrooms: 2
Bedrooms Above Ground: 2
Bedrooms Below Ground: 0
Dimensions: —
Floor Type: —
Full Bathrooms: 2
Bathroom Amenities: Double Sink
Bathroom in Basement: 0
Rooms: —
Basement Description: —
Other Specifics
| 2 | |
| — | |
| — | |
| — | |
| — | |
| 2614 | |
| — | |
| — | |
| — | |
| — | |
| Not in DB | |
| — | |
| — | |
| — | |
| — |
Tax History
| Year | Property Taxes |
|---|---|
| 2025 | $4,088 |
Contact Agent
Nearby Similar Homes
Nearby Sold Comparables
Contact Agent
Listing Provided By
Legacy Properties, A Sarah Leonard Company, LLC

