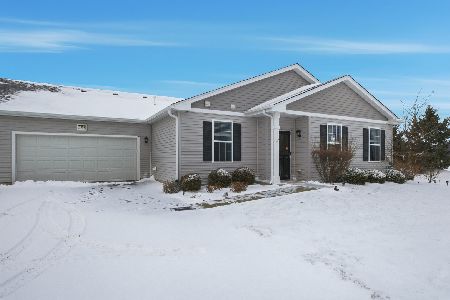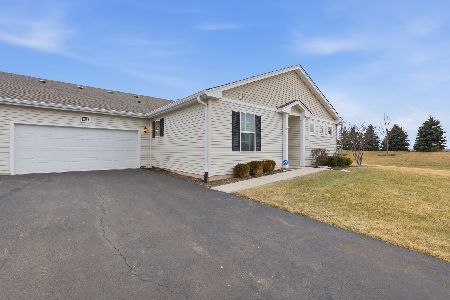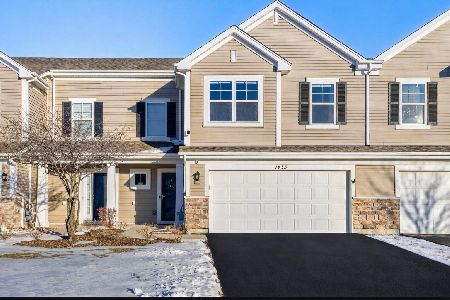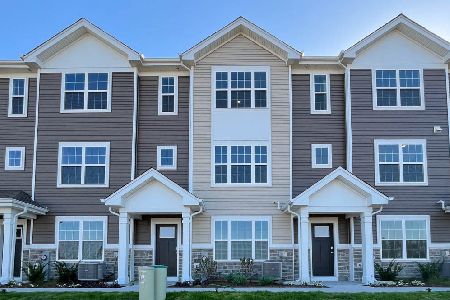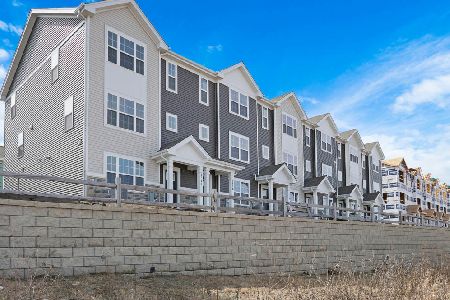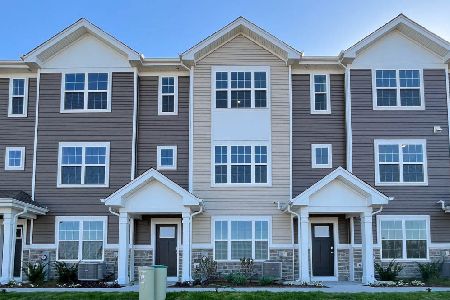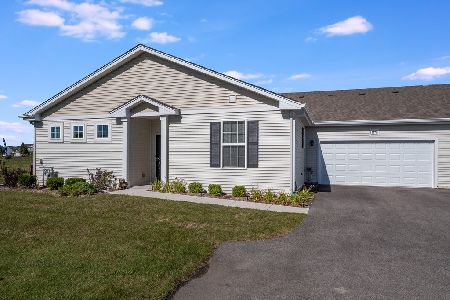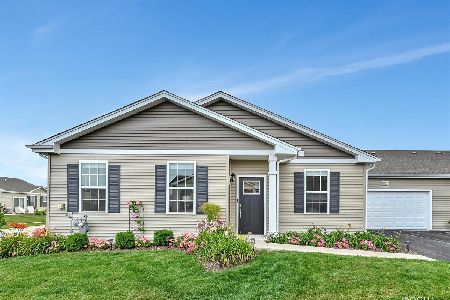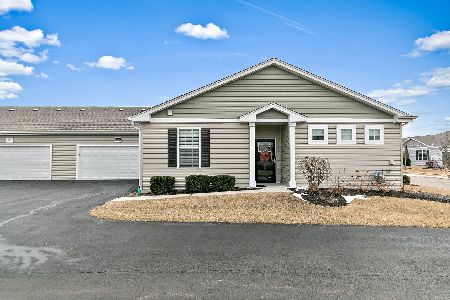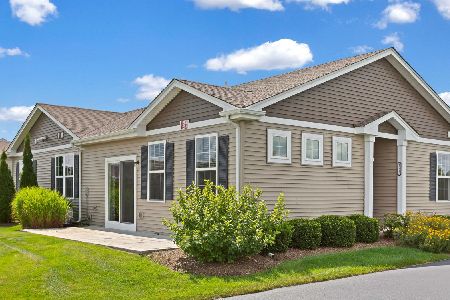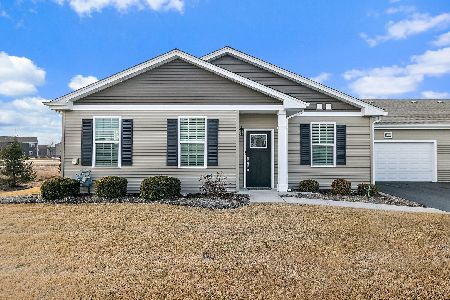1176 Crestview Lane, Pingree Grove, Illinois 60140
$243,000
|
Sold
|
|
| Status: | Closed |
| Sqft: | 1,375 |
| Cost/Sqft: | $182 |
| Beds: | 2 |
| Baths: | 2 |
| Year Built: | 2019 |
| Property Taxes: | $4,524 |
| Days On Market: | 1508 |
| Lot Size: | 0,00 |
Description
YOU'VE FOUND THE ONE!! Why wait for new construction? ~ Move right in to this beautiful ranch townhome in the Carillon at Cambridge Lakes Active Adult 55+ Community! Open concept floorplan with vinyl plank flooring throughout the main living space. Kitchen boasts rich cabinetry with crown molding, stainless steel appliances, and a large center island with breakfast bar seating. Kitchen opens to the living room and the dining area, which exits to the private patio ~ ideal layout for entertaining! The master bedroom features a remote controlled fan, a spacious walk-in closet, and a private master bath with double sink vanity and step-in shower. 2nd bedroom has access to the full hall bath. Large laundry room. Attached two-car garage with MyQ smart hub. Entire home is outfitted with smart home technology that can be controlled by your phone ~ security system with video and DVR, smart lighting, keyless entry, and more! Levelor faux wood, no cord blinds on every window, and vertical Levelor blinds on the patio slider. Enjoy a relaxing lifestyle ~ association dues cover not only lawn care, snow removal, and exterior maintenance, but also allow you access to all of the amenities that Carillon has to offer, including the clubhouse, indoor pool, outdoor pool, jacuzzi, fitness center, tennis courts, golf course, and more!!! This home truly has it all... don't miss out!
Property Specifics
| Condos/Townhomes | |
| 1 | |
| — | |
| 2019 | |
| None | |
| CHANDLER A | |
| No | |
| — |
| Kane | |
| Carillon At Cambridge Lakes | |
| 288 / Monthly | |
| Insurance,Clubhouse,Exercise Facilities,Pool,Exterior Maintenance,Lawn Care,Snow Removal | |
| Public | |
| Public Sewer | |
| 11301226 | |
| 0229277059 |
Nearby Schools
| NAME: | DISTRICT: | DISTANCE: | |
|---|---|---|---|
|
Grade School
Gary Wright Elementary School |
300 | — | |
|
Middle School
Hampshire Middle School |
300 | Not in DB | |
|
High School
Hampshire High School |
300 | Not in DB | |
Property History
| DATE: | EVENT: | PRICE: | SOURCE: |
|---|---|---|---|
| 3 Mar, 2022 | Sold | $243,000 | MRED MLS |
| 21 Jan, 2022 | Under contract | $250,000 | MRED MLS |
| 10 Jan, 2022 | Listed for sale | $250,000 | MRED MLS |
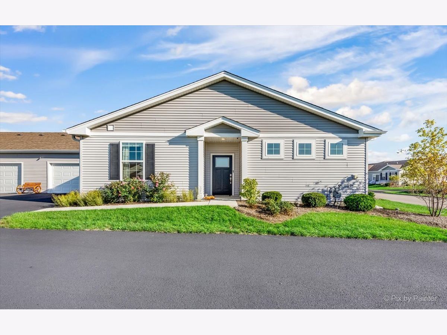
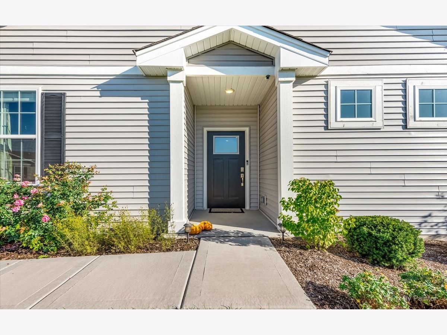
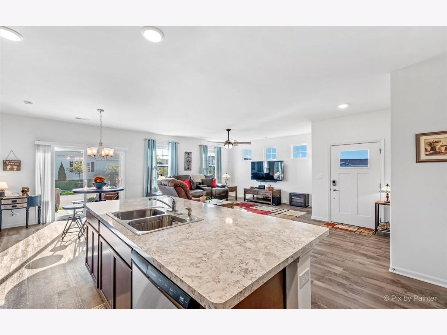
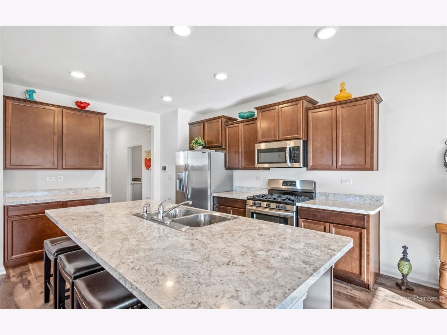
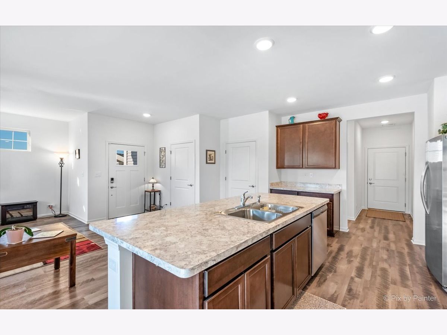
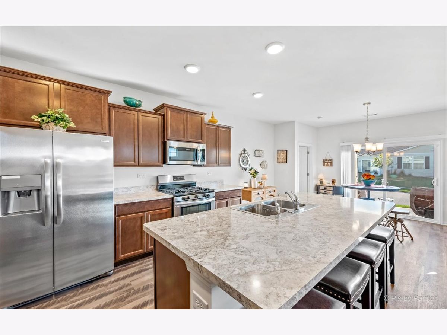
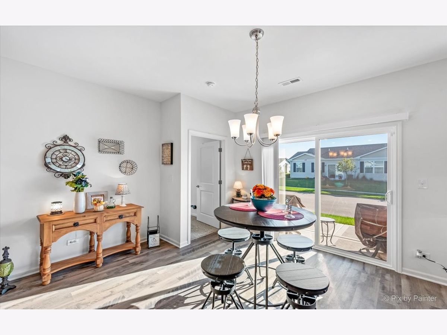
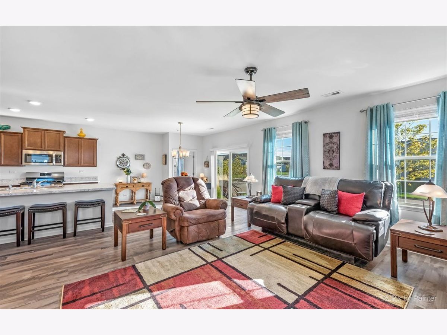
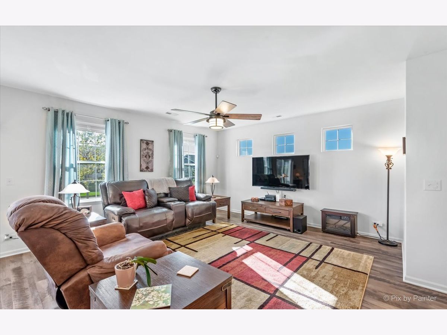
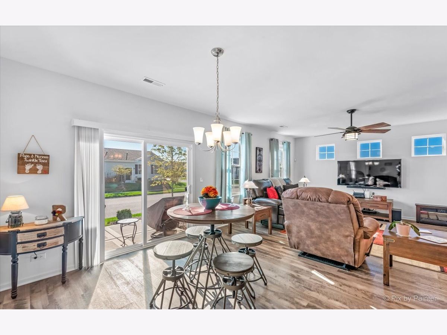
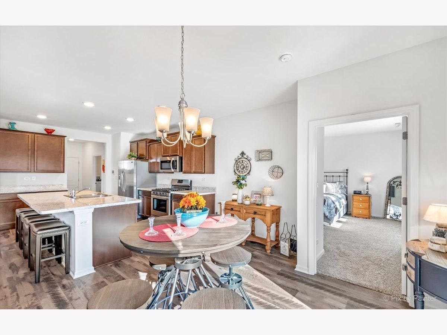
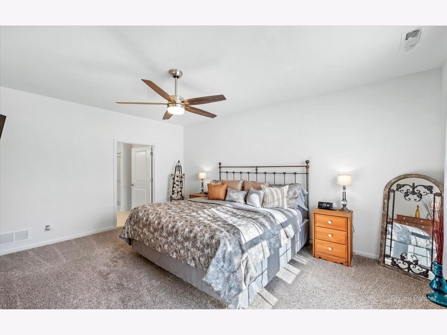
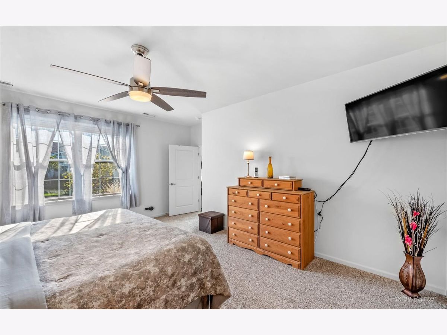
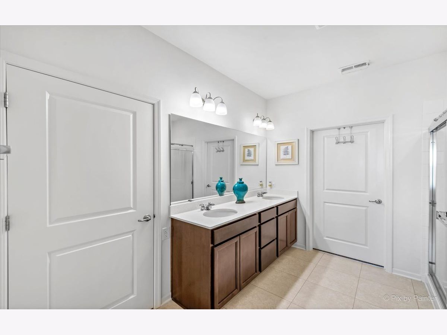
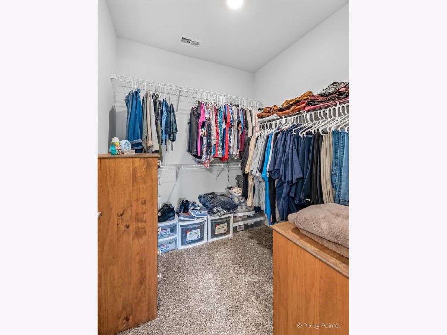
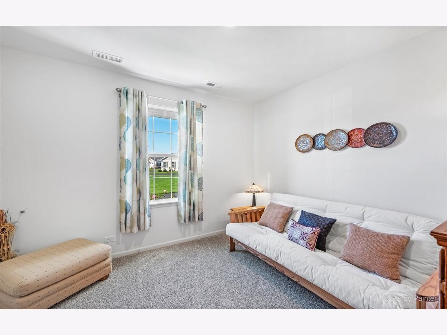
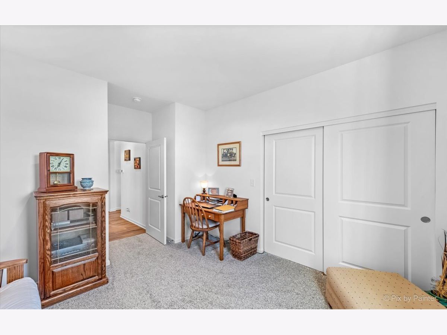
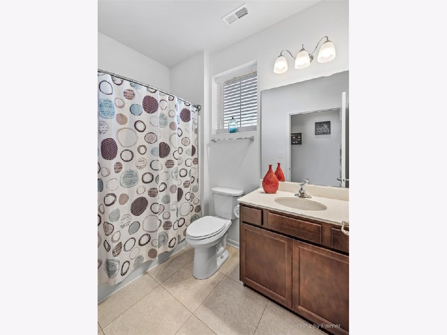
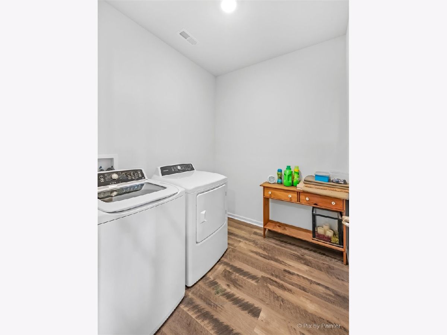
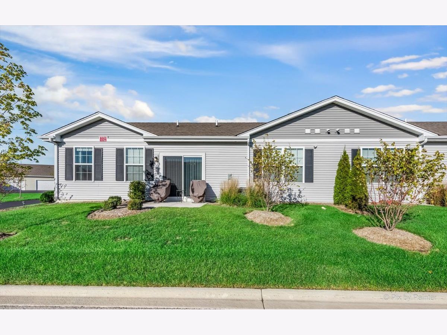
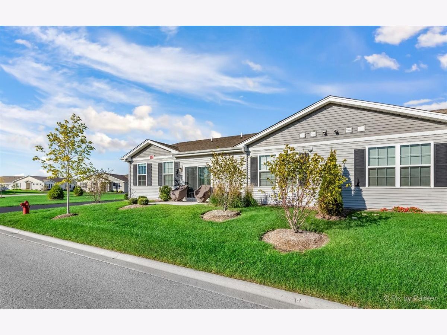
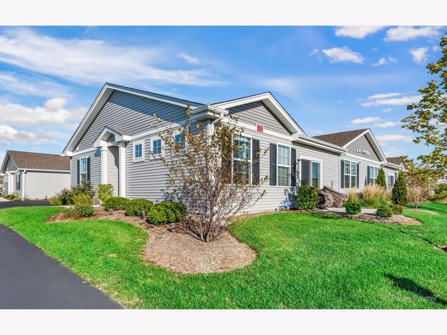
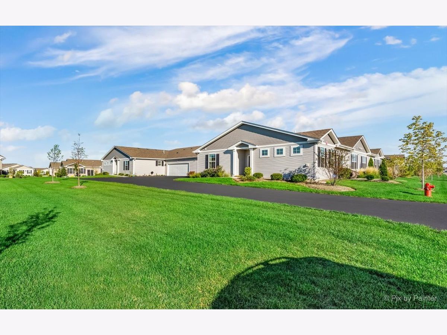
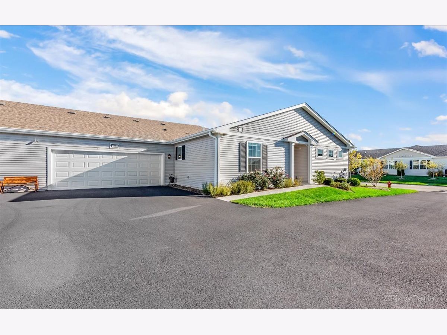
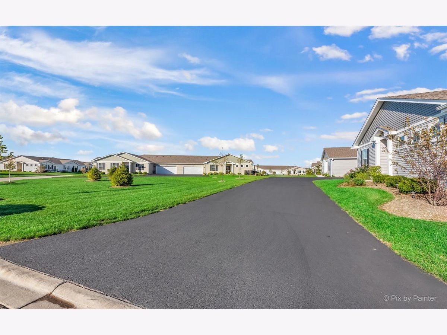
Room Specifics
Total Bedrooms: 2
Bedrooms Above Ground: 2
Bedrooms Below Ground: 0
Dimensions: —
Floor Type: Carpet
Full Bathrooms: 2
Bathroom Amenities: Separate Shower,Double Sink
Bathroom in Basement: 0
Rooms: Mud Room
Basement Description: None
Other Specifics
| 2 | |
| Concrete Perimeter | |
| Asphalt | |
| Patio, Storms/Screens | |
| Landscaped | |
| COMMON | |
| — | |
| Full | |
| First Floor Bedroom, First Floor Laundry, First Floor Full Bath, Laundry Hook-Up in Unit, Storage, Walk-In Closet(s), Ceilings - 9 Foot, Open Floorplan | |
| Range, Microwave, Dishwasher, Refrigerator, Washer, Dryer, Disposal | |
| Not in DB | |
| — | |
| — | |
| Exercise Room, Golf Course, Party Room, Indoor Pool, Pool, Tennis Court(s), Clubhouse | |
| — |
Tax History
| Year | Property Taxes |
|---|---|
| 2022 | $4,524 |
Contact Agent
Nearby Similar Homes
Nearby Sold Comparables
Contact Agent
Listing Provided By
RE/MAX Suburban

