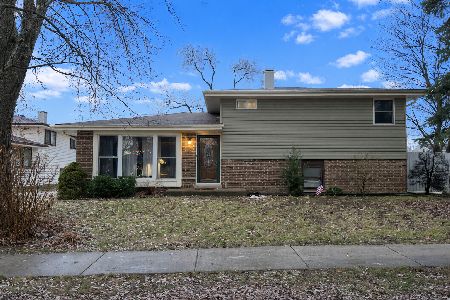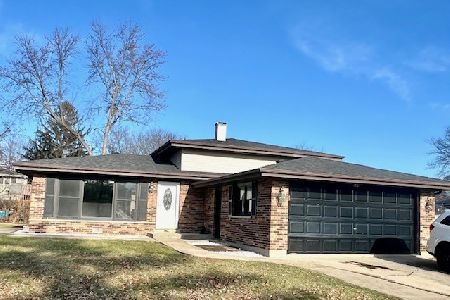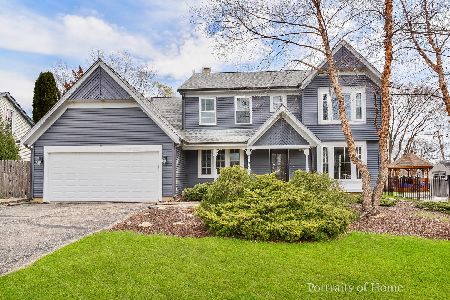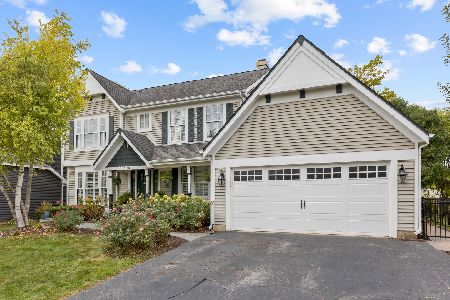1199 Morning Glory Lane, Bartlett, Illinois 60103
$350,000
|
Sold
|
|
| Status: | Closed |
| Sqft: | 2,106 |
| Cost/Sqft: | $166 |
| Beds: | 4 |
| Baths: | 3 |
| Year Built: | 1988 |
| Property Taxes: | $8,992 |
| Days On Market: | 1920 |
| Lot Size: | 0,31 |
Description
Feel at home in this light and bright home with an abundance of windows to allow plenty of natural light. Desirable open concept home makes it easy to entertain. The Kitchen boasts hardwood floors, a breakfast space, granite countertops and stainless appliances. Opening to the spacious Family Room with double sliding doors to the deck. The second level boasts 4 bedrooms including a vaulted master suite with a relaxing jetted tub and separate shower. In the lower level you have plenty of space to entertain at your dry bar and also have a dedicated space to work from home and e-learning. Enjoy the warmer months on your deck over looking a generous fenced yard and Gazebo that is wired with electricity. So many little updates that all you will need to do is move-in! Close to shopping/dining and parks. Dont miss this one!!
Property Specifics
| Single Family | |
| — | |
| — | |
| 1988 | |
| Full | |
| NORWOOD | |
| No | |
| 0.31 |
| Du Page | |
| Fairfax Crossings | |
| 0 / Not Applicable | |
| None | |
| Public | |
| Public Sewer | |
| 10915554 | |
| 0110415040 |
Nearby Schools
| NAME: | DISTRICT: | DISTANCE: | |
|---|---|---|---|
|
Grade School
Sycamore Trails Elementary Schoo |
46 | — | |
|
Middle School
East View Middle School |
46 | Not in DB | |
|
High School
Bartlett High School |
46 | Not in DB | |
Property History
| DATE: | EVENT: | PRICE: | SOURCE: |
|---|---|---|---|
| 16 May, 2016 | Sold | $282,500 | MRED MLS |
| 8 Apr, 2016 | Under contract | $289,900 | MRED MLS |
| — | Last price change | $300,000 | MRED MLS |
| 21 Mar, 2016 | Listed for sale | $300,000 | MRED MLS |
| 30 Dec, 2020 | Sold | $350,000 | MRED MLS |
| 27 Oct, 2020 | Under contract | $350,000 | MRED MLS |
| 23 Oct, 2020 | Listed for sale | $350,000 | MRED MLS |
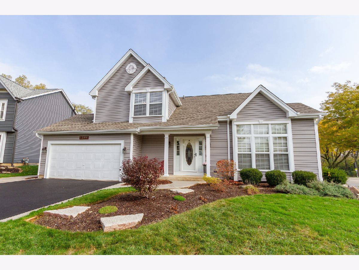
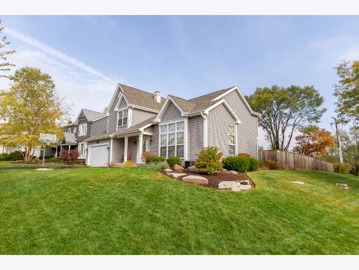
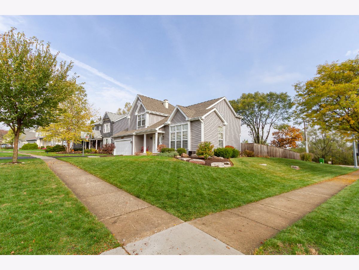
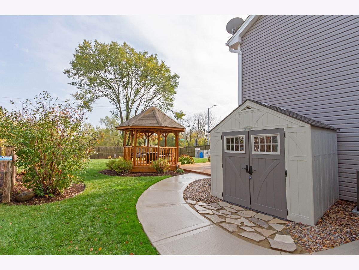
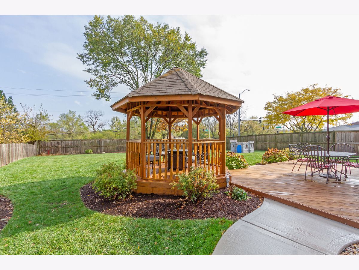
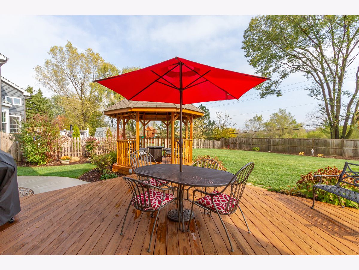
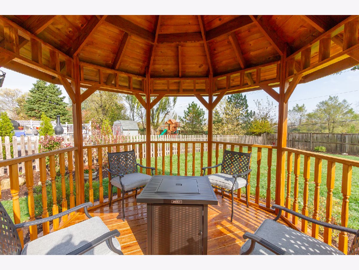
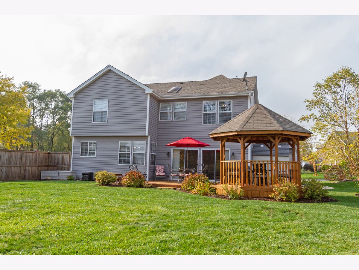
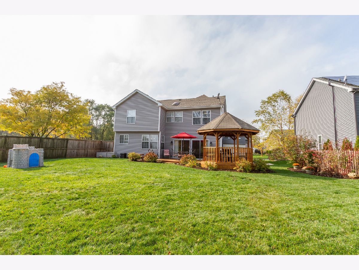
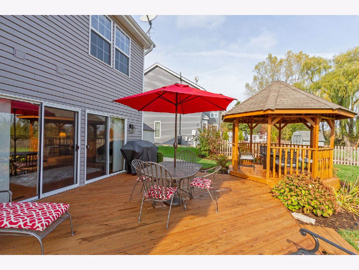
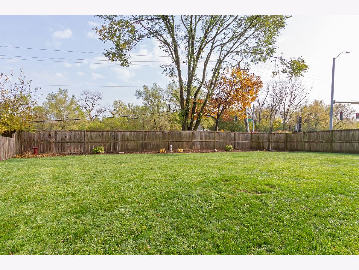
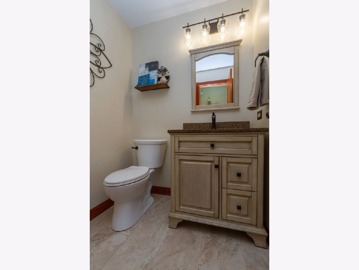
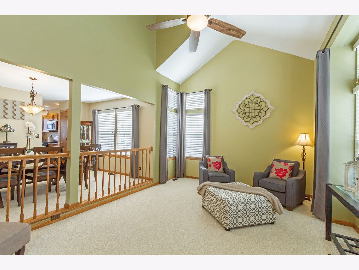
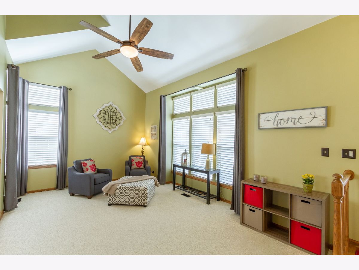
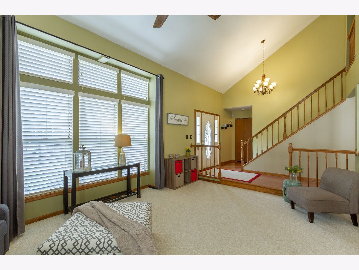
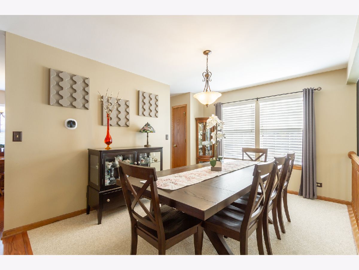
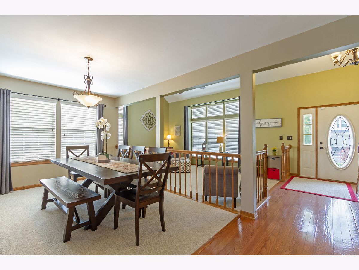
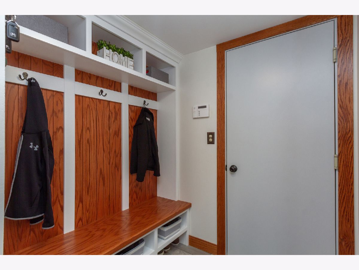
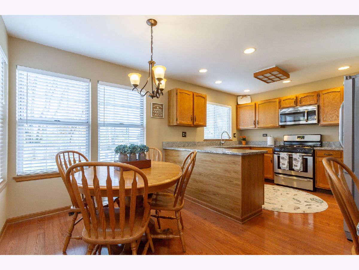
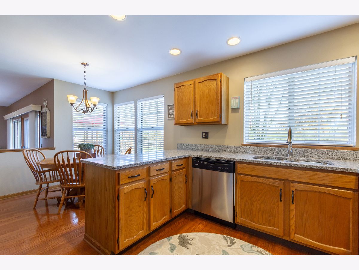
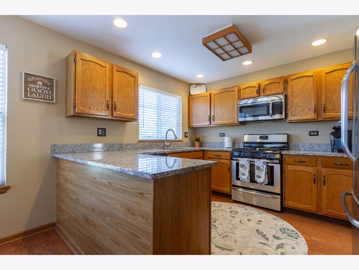
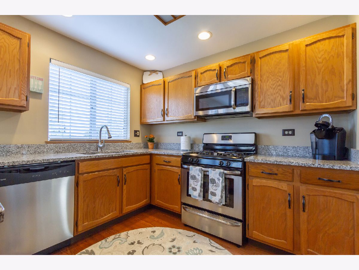
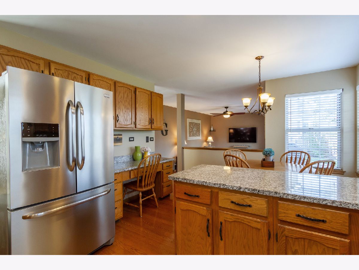
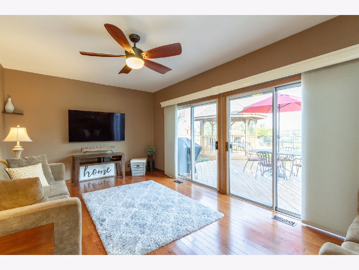
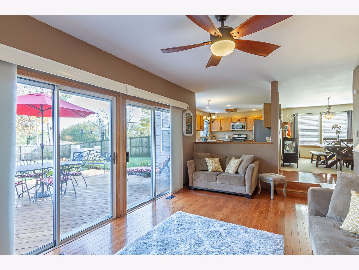
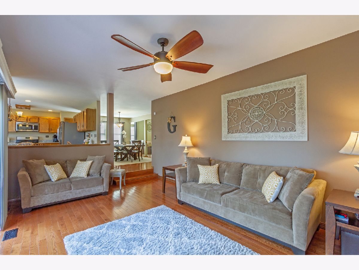
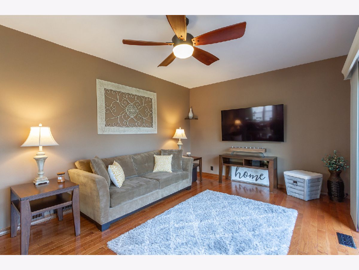
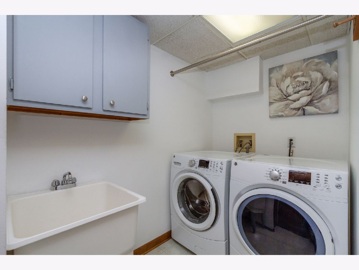
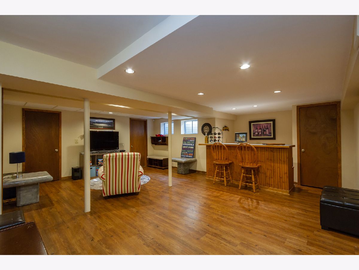
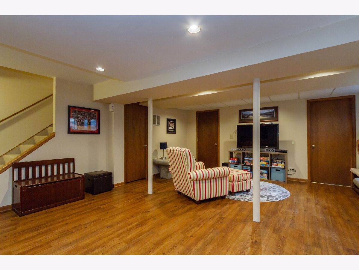
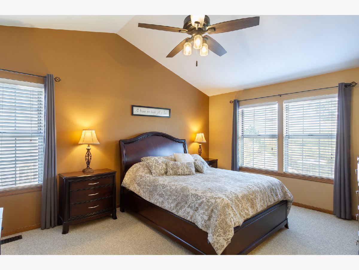
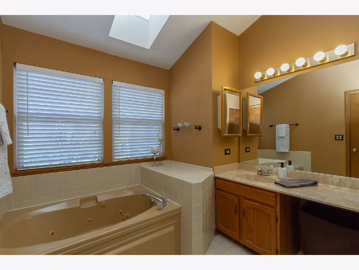
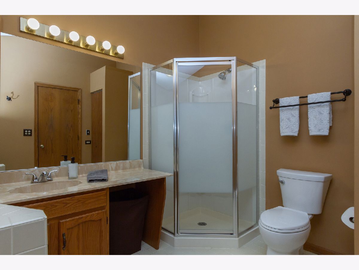
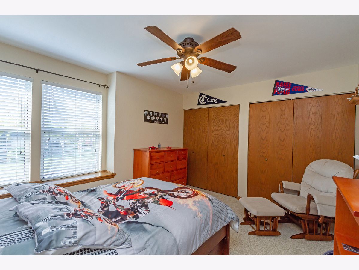
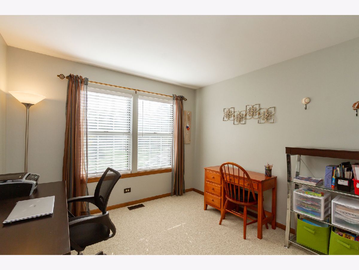
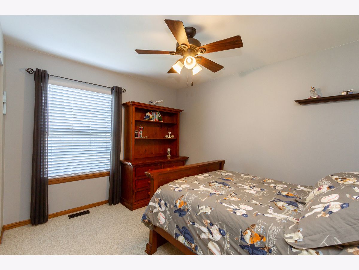
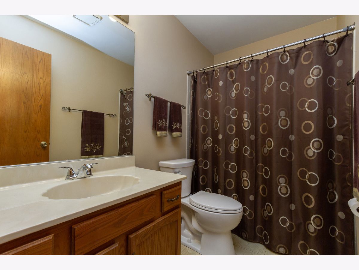
Room Specifics
Total Bedrooms: 4
Bedrooms Above Ground: 4
Bedrooms Below Ground: 0
Dimensions: —
Floor Type: Carpet
Dimensions: —
Floor Type: Carpet
Dimensions: —
Floor Type: Carpet
Full Bathrooms: 3
Bathroom Amenities: Whirlpool,Separate Shower
Bathroom in Basement: 0
Rooms: Eating Area,Game Room,Mud Room,Recreation Room
Basement Description: Finished
Other Specifics
| 2 | |
| Concrete Perimeter | |
| Asphalt | |
| Deck, Porch, Storms/Screens | |
| Corner Lot,Fenced Yard | |
| 78X131X22X79X151 | |
| Unfinished | |
| Full | |
| Vaulted/Cathedral Ceilings, Bar-Dry, Hardwood Floors | |
| Range, Microwave, Dishwasher, Refrigerator, Washer, Dryer, Stainless Steel Appliance(s) | |
| Not in DB | |
| Curbs, Sidewalks, Street Lights, Street Paved | |
| — | |
| — | |
| — |
Tax History
| Year | Property Taxes |
|---|---|
| 2016 | $7,023 |
| 2020 | $8,992 |
Contact Agent
Nearby Similar Homes
Nearby Sold Comparables
Contact Agent
Listing Provided By
RE/MAX Suburban

