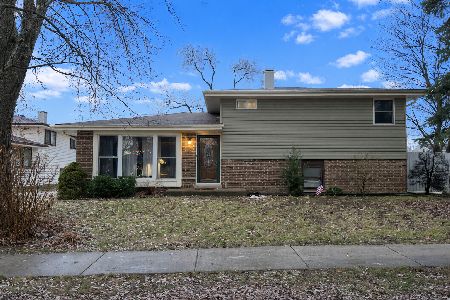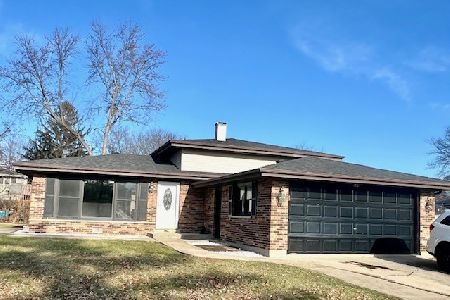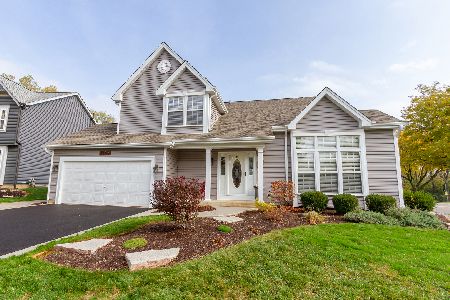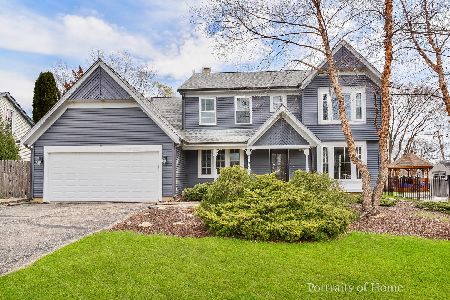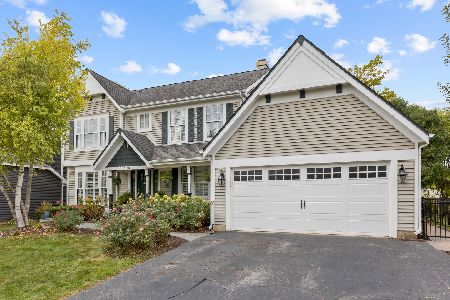1199 Morning Glory Lane, Bartlett, Illinois 60103
$282,500
|
Sold
|
|
| Status: | Closed |
| Sqft: | 2,106 |
| Cost/Sqft: | $138 |
| Beds: | 4 |
| Baths: | 3 |
| Year Built: | 1991 |
| Property Taxes: | $7,023 |
| Days On Market: | 3597 |
| Lot Size: | 0,28 |
Description
The open floor plan with sun filled Living Room, Soaring Ceilings and raised Formal Dining Area will make a great first impression on your guests. The Eat in Kitchen has Hardwood Floors, a Planning Desk, new Granite Countertops and Stainless Appliances (2016) and opens to the spacious Family Room with sliders to the VERY large fenced Yard with Deck and Gazebo (has electricity). Downstairs you can relax in the Game/Craft Room with mega Storage Closet or "play" in the Rec Rm with Bar and Pool Table. The Mud Room upstairs could be a 1st floor laundry room. New roof in 2014.
Property Specifics
| Single Family | |
| — | |
| — | |
| 1991 | |
| Full | |
| NORWOOD | |
| No | |
| 0.28 |
| Du Page | |
| — | |
| 0 / Not Applicable | |
| None | |
| Public | |
| Public Sewer | |
| 09174251 | |
| 0110415040 |
Nearby Schools
| NAME: | DISTRICT: | DISTANCE: | |
|---|---|---|---|
|
Grade School
Sycamore Trails Elementary Schoo |
46 | — | |
|
Middle School
East View Middle School |
46 | Not in DB | |
|
High School
Bartlett High School |
46 | Not in DB | |
Property History
| DATE: | EVENT: | PRICE: | SOURCE: |
|---|---|---|---|
| 16 May, 2016 | Sold | $282,500 | MRED MLS |
| 8 Apr, 2016 | Under contract | $289,900 | MRED MLS |
| — | Last price change | $300,000 | MRED MLS |
| 21 Mar, 2016 | Listed for sale | $300,000 | MRED MLS |
| 30 Dec, 2020 | Sold | $350,000 | MRED MLS |
| 27 Oct, 2020 | Under contract | $350,000 | MRED MLS |
| 23 Oct, 2020 | Listed for sale | $350,000 | MRED MLS |
Room Specifics
Total Bedrooms: 4
Bedrooms Above Ground: 4
Bedrooms Below Ground: 0
Dimensions: —
Floor Type: Carpet
Dimensions: —
Floor Type: Carpet
Dimensions: —
Floor Type: Carpet
Full Bathrooms: 3
Bathroom Amenities: Whirlpool,Separate Shower
Bathroom in Basement: 0
Rooms: Eating Area,Game Room,Mud Room,Recreation Room
Basement Description: Finished
Other Specifics
| 2 | |
| Concrete Perimeter | |
| Asphalt | |
| Deck, Porch, Gazebo, Storms/Screens | |
| Corner Lot,Fenced Yard | |
| 78X131X22X79X151 | |
| Unfinished | |
| Full | |
| Vaulted/Cathedral Ceilings, Bar-Dry, Hardwood Floors | |
| Range, Microwave, Dishwasher, Refrigerator, Washer, Dryer, Stainless Steel Appliance(s) | |
| Not in DB | |
| Sidewalks, Street Lights, Street Paved | |
| — | |
| — | |
| — |
Tax History
| Year | Property Taxes |
|---|---|
| 2016 | $7,023 |
| 2020 | $8,992 |
Contact Agent
Nearby Similar Homes
Nearby Sold Comparables
Contact Agent
Listing Provided By
RE/MAX Central Inc.

