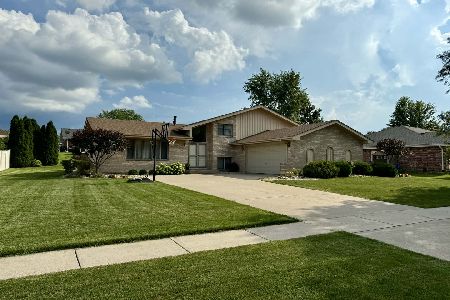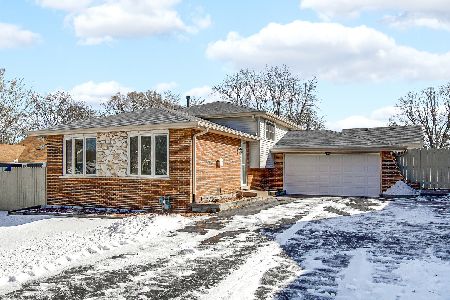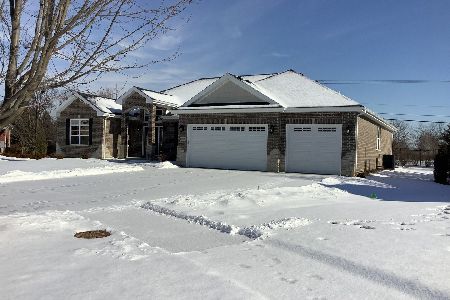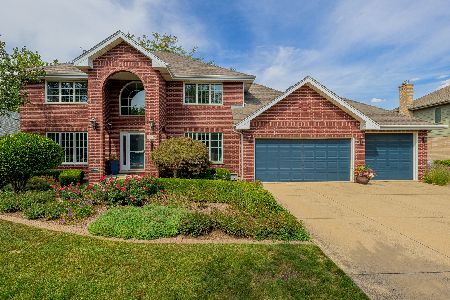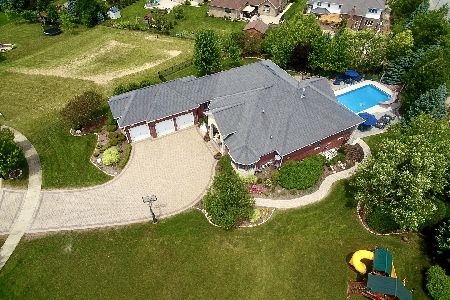11994 Duchess Avenue, Mokena, Illinois 60448
$505,000
|
Sold
|
|
| Status: | Closed |
| Sqft: | 2,710 |
| Cost/Sqft: | $181 |
| Beds: | 3 |
| Baths: | 3 |
| Year Built: | 1999 |
| Property Taxes: | $9,797 |
| Days On Market: | 1608 |
| Lot Size: | 0,36 |
Description
Absolutely stunning! Totally redone 3 bedroom, 2.5 bathroom step RANCH W FINISHED look-out basement, 3 car garage & beautiful backyard W huge composite deck & paver patio! This stunning open floor plan features a huge CUSTOM kitchen W sprawling island, quartz countertops, dry bar, stainless steel appliances, backsplash & 10 ft ceilings, Extravagant bumped out family room W tray ceilings & brick fireplace, Formal living & dining rooms, Wood flooring through main living areas & bedrooms, Finished look-out basement W grand room & home gym, Large master bedroom W walk-in closet & vaulted ceilings, Ensuite master bathroom W dual quartz vanities, jacuzzi tub & separate shower, Bedrooms 2 & 3 nicely sized W walk-in closets, Nicely sized tree lined yard W massive deck & paver patio, Large 3 car garage W epoxy flooring & so much more! New Windows, Doors, Trim, Flooring, Furnace, A/C, Plumbing & electrical fixtures! Nothing to do but move right in! Come see today!
Property Specifics
| Single Family | |
| — | |
| Step Ranch | |
| 1999 | |
| Full,English | |
| 3 STEP RANCH W FINISHED BA | |
| No | |
| 0.36 |
| Will | |
| St. Mark | |
| 0 / Not Applicable | |
| None | |
| Lake Michigan | |
| Public Sewer | |
| 11236509 | |
| 1909071510010000 |
Property History
| DATE: | EVENT: | PRICE: | SOURCE: |
|---|---|---|---|
| 12 Nov, 2019 | Sold | $370,000 | MRED MLS |
| 2 Oct, 2019 | Under contract | $385,000 | MRED MLS |
| 3 Aug, 2019 | Listed for sale | $385,000 | MRED MLS |
| 17 Nov, 2021 | Sold | $505,000 | MRED MLS |
| 5 Oct, 2021 | Under contract | $489,990 | MRED MLS |
| 2 Oct, 2021 | Listed for sale | $489,990 | MRED MLS |
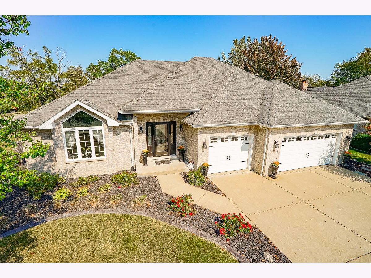
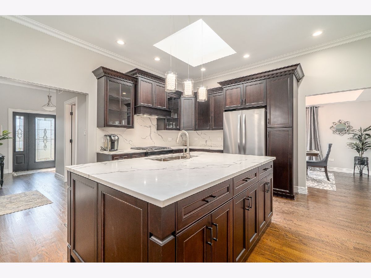
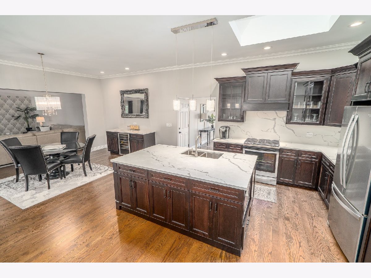
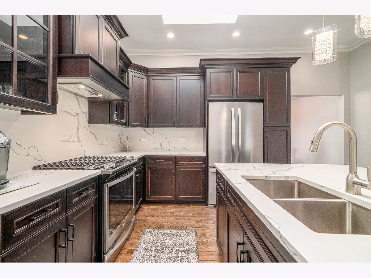
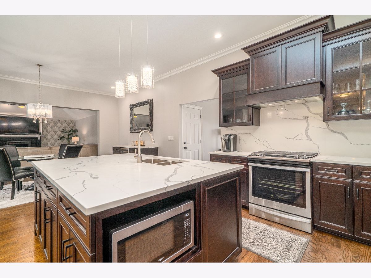
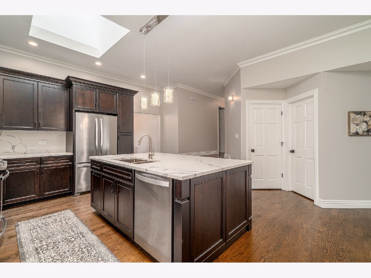
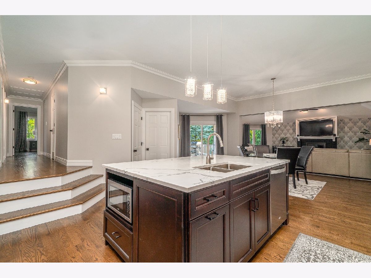
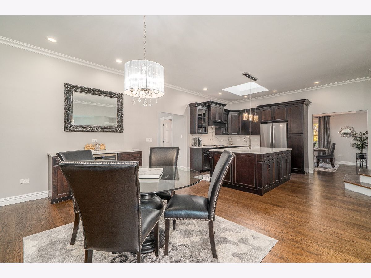
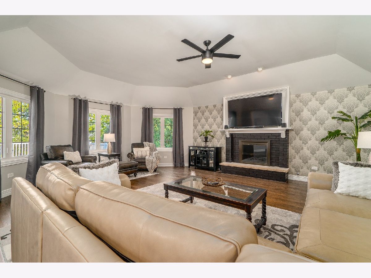
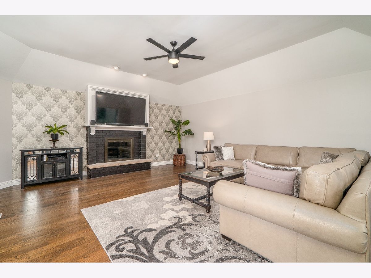
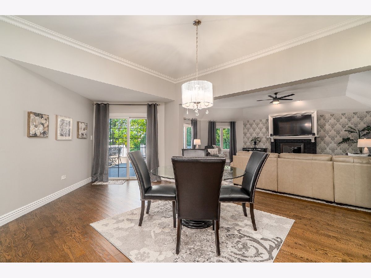
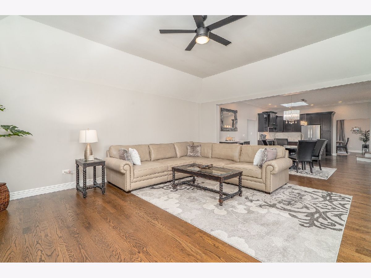
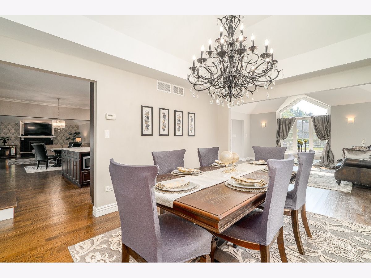
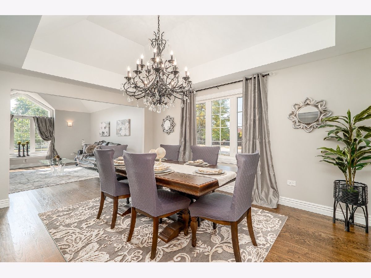
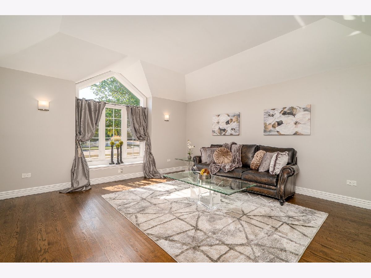
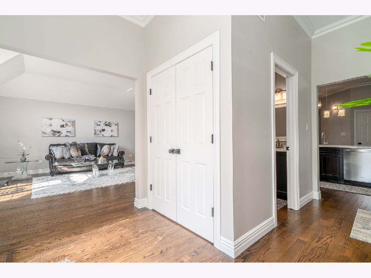
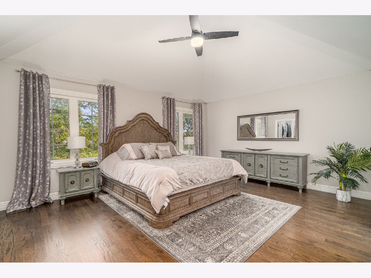
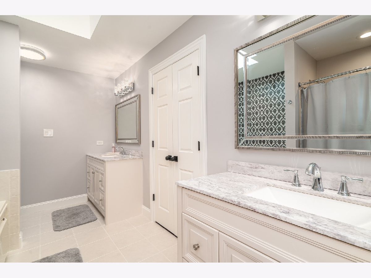
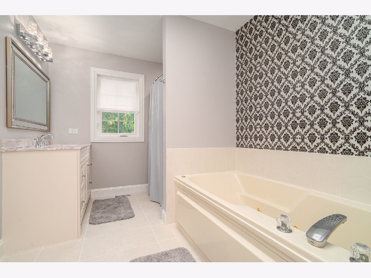
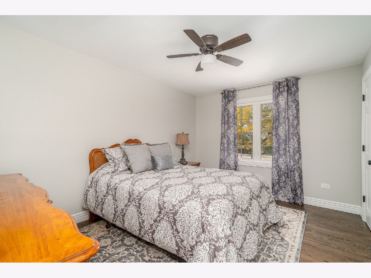
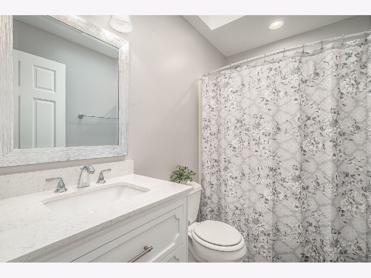
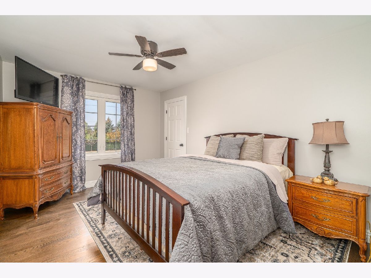
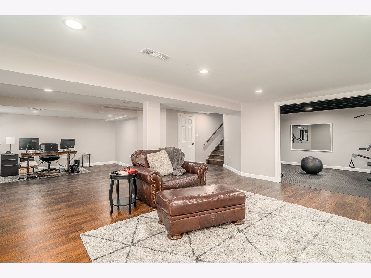
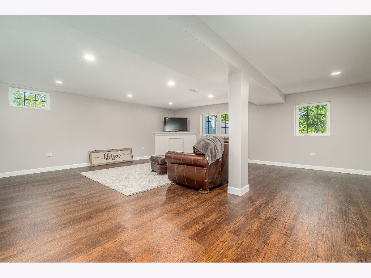
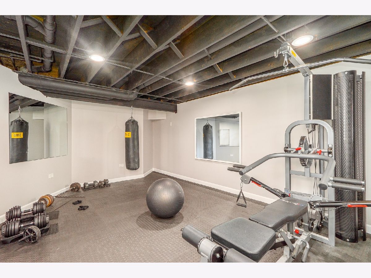
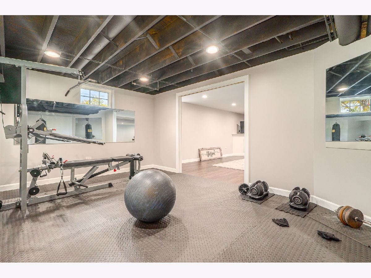
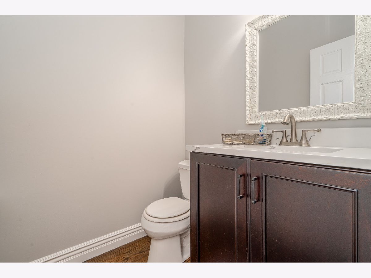
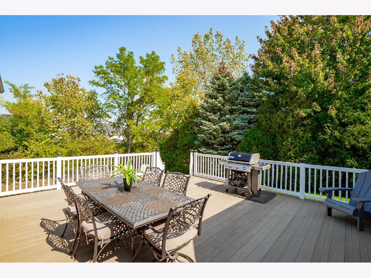
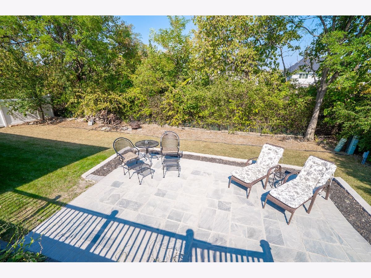
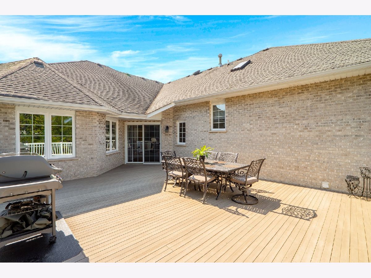
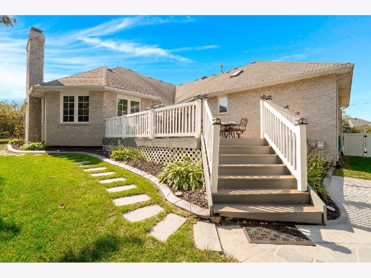
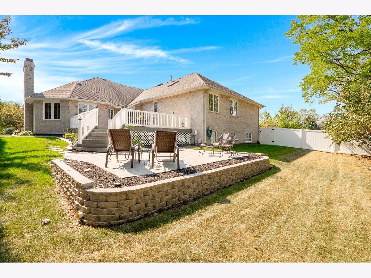
Room Specifics
Total Bedrooms: 3
Bedrooms Above Ground: 3
Bedrooms Below Ground: 0
Dimensions: —
Floor Type: Hardwood
Dimensions: —
Floor Type: Carpet
Full Bathrooms: 3
Bathroom Amenities: Whirlpool,Separate Shower,Double Sink
Bathroom in Basement: 0
Rooms: Great Room,Exercise Room
Basement Description: Finished,9 ft + pour,Rec/Family Area,Storage Space
Other Specifics
| 3 | |
| Concrete Perimeter | |
| Concrete | |
| Deck, Storms/Screens | |
| Corner Lot,Landscaped,Backs to Trees/Woods,Sidewalks,Streetlights | |
| 15628 | |
| Unfinished | |
| Full | |
| Vaulted/Cathedral Ceilings, Bar-Dry, Hardwood Floors, First Floor Bedroom, First Floor Laundry, First Floor Full Bath, Walk-In Closet(s), Ceiling - 10 Foot, Open Floorplan, Granite Counters | |
| Range, Microwave, Dishwasher, Refrigerator, Washer, Dryer, Stainless Steel Appliance(s), Wine Refrigerator | |
| Not in DB | |
| — | |
| — | |
| — | |
| Gas Log |
Tax History
| Year | Property Taxes |
|---|---|
| 2019 | $9,185 |
| 2021 | $9,797 |
Contact Agent
Nearby Similar Homes
Nearby Sold Comparables
Contact Agent
Listing Provided By
Morandi Properties, Inc


